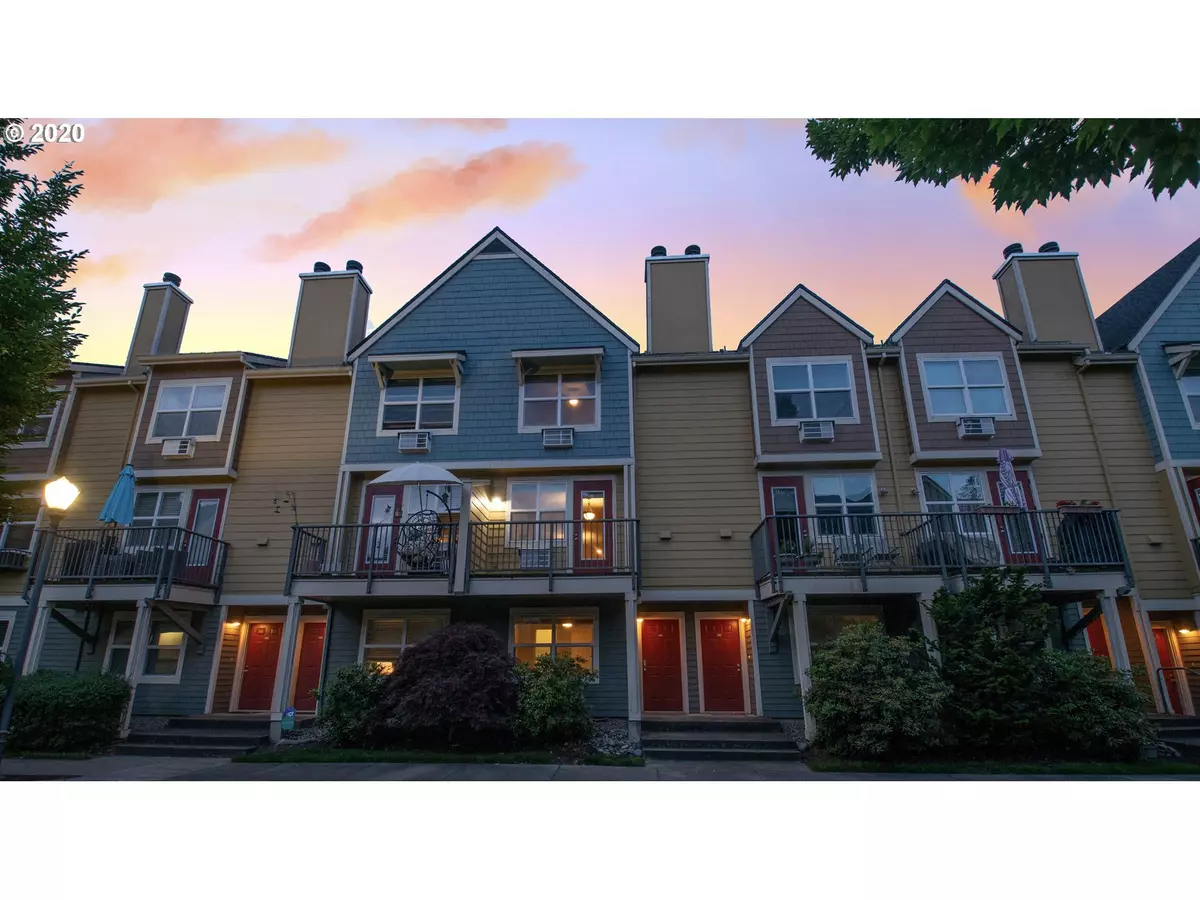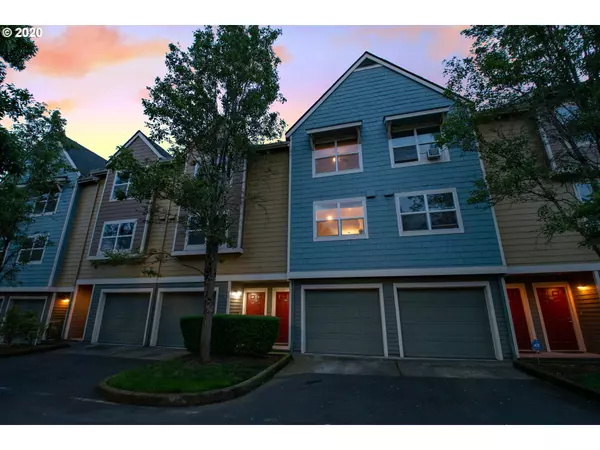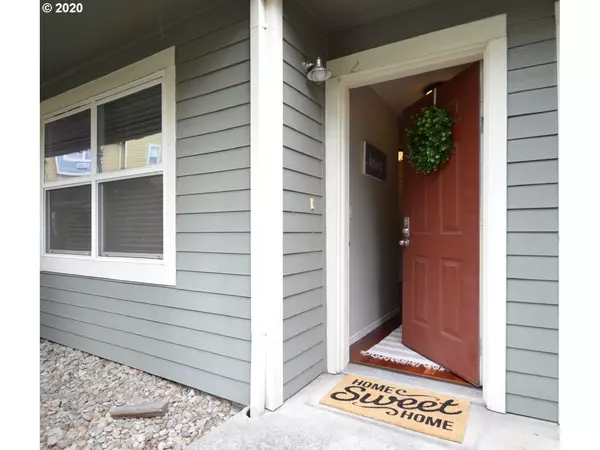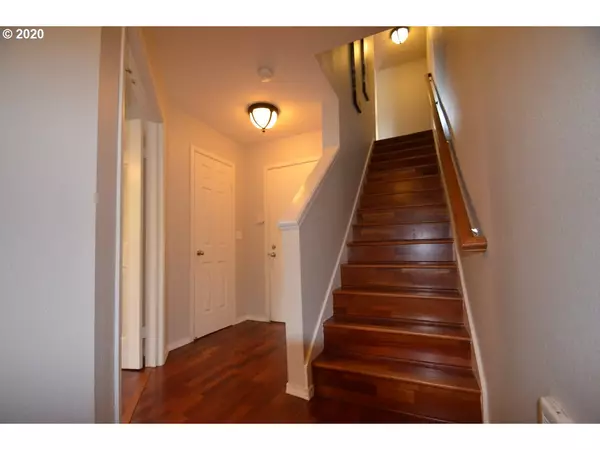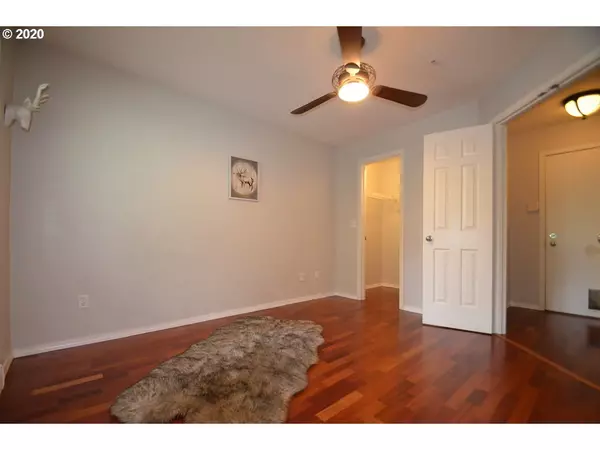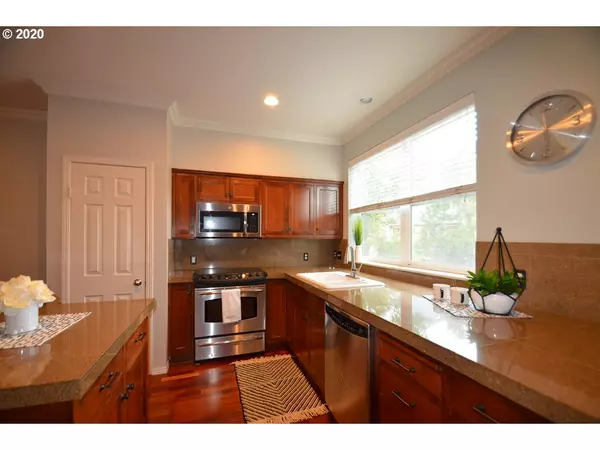Bought with Premiere Property Group, LLC
$349,900
$349,900
For more information regarding the value of a property, please contact us for a free consultation.
3 Beds
2 Baths
1,367 SqFt
SOLD DATE : 08/12/2020
Key Details
Sold Price $349,900
Property Type Townhouse
Sub Type Townhouse
Listing Status Sold
Purchase Type For Sale
Square Footage 1,367 sqft
Price per Sqft $255
Subdivision Northwynd Condominiums
MLS Listing ID 20367400
Sold Date 08/12/20
Style Craftsman, Townhouse
Bedrooms 3
Full Baths 2
Condo Fees $338
HOA Fees $338/mo
HOA Y/N Yes
Year Built 2001
Annual Tax Amount $3,270
Tax Year 2019
Property Description
Join the beautiful riverside community of Northwynd! Nestled along the Columbia river scenic walk, enjoy restaurants, coffee, & a short stroll to downtown Vancouver & the new waterfront! This 3 bedroom 2 bath features stunning hardwood floors throughout, a gorgeous kitchen, stainless appliances, granite counters & tons of cabinets! Custom closets in 2 bedrooms, 3rd with walk in. Light filled home with a cozy wood burning fireplace & balcony! Clubhouse with Pool, hot tub, & fitness!
Location
State WA
County Clark
Area _13
Rooms
Basement None
Interior
Interior Features Ceiling Fan, Garage Door Opener, Granite, Hardwood Floors, High Ceilings, Tile Floor, Vaulted Ceiling, Washer Dryer
Heating Baseboard, Wall Furnace
Cooling Wall Unit
Fireplaces Number 1
Fireplaces Type Wood Burning
Appliance Dishwasher, Disposal, Free Standing Refrigerator, Granite, Island, Microwave, Pantry, Plumbed For Ice Maker, Stainless Steel Appliance
Exterior
Exterior Feature Patio
Parking Features Attached
Garage Spaces 1.0
View Y/N true
View Territorial
Roof Type Composition
Garage Yes
Building
Story 3
Foundation Slab
Sewer Public Sewer
Water Public Water
Level or Stories 3
New Construction No
Schools
Elementary Schools Harney
Middle Schools Discovery
High Schools Hudsons Bay
Others
Senior Community No
Acceptable Financing Cash, Conventional
Listing Terms Cash, Conventional
Read Less Info
Want to know what your home might be worth? Contact us for a FREE valuation!

Our team is ready to help you sell your home for the highest possible price ASAP




