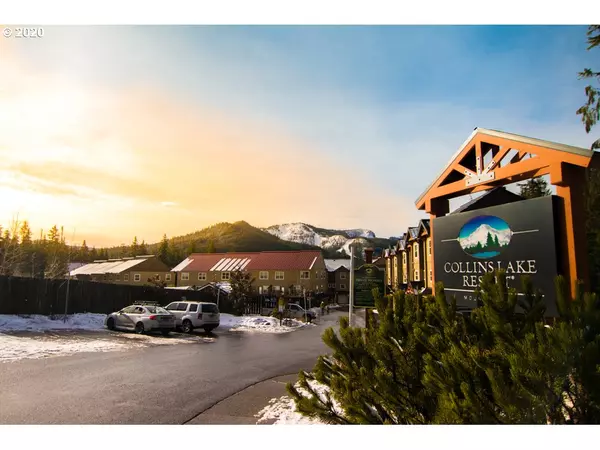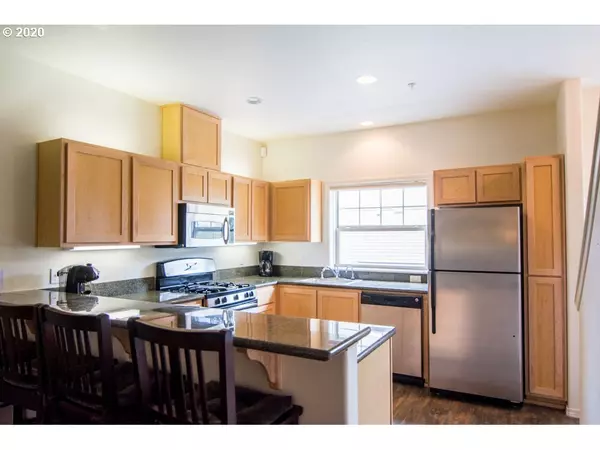Bought with Premiere Property Group, LLC
$350,000
$359,900
2.8%For more information regarding the value of a property, please contact us for a free consultation.
3 Beds
2.1 Baths
1,240 SqFt
SOLD DATE : 08/03/2020
Key Details
Sold Price $350,000
Property Type Townhouse
Sub Type Townhouse
Listing Status Sold
Purchase Type For Sale
Square Footage 1,240 sqft
Price per Sqft $282
Subdivision Ski Resort/Snow Zone
MLS Listing ID 20224525
Sold Date 08/03/20
Style Chalet, Townhouse
Bedrooms 3
Full Baths 2
Condo Fees $450
HOA Fees $450/mo
HOA Y/N Yes
Year Built 2005
Annual Tax Amount $4,039
Tax Year 2019
Property Description
Outdoor enthusiasts delight! Furnished original owner condo with beautiful views of Mt.Hood from the kitchen and bedroom. This unit offers luxury vinyl plank floors through out the main, stainless steel gas appliances, granite tile counter tops/eat bar in kitchen & stone gas fireplace in the living room. Great central location across from Skibowl and many other mountain amenities. Can be used full time or make for a great nightly rental investment!
Location
State OR
County Clackamas
Area _153
Zoning MRR
Rooms
Basement None
Interior
Interior Features Floor3rd, Ceiling Fan, Furnished, Granite, High Ceilings, Laundry, Vinyl Floor, Wallto Wall Carpet, Washer Dryer
Heating Forced Air90, Zoned
Cooling None
Fireplaces Number 1
Fireplaces Type Propane
Appliance Dishwasher, Disposal, Free Standing Range, Free Standing Refrigerator, Gas Appliances, Granite, Microwave, Stainless Steel Appliance
Exterior
Exterior Feature Covered Deck, Gas Hookup, Porch
Parking Features Attached, ExtraDeep, Tandem
Garage Spaces 2.0
View Y/N true
View Mountain, Trees Woods
Roof Type Metal
Accessibility GarageonMain
Garage Yes
Building
Lot Description Level, Trees, Wooded
Story 3
Foundation Slab
Sewer Public Sewer
Water Public Water
Level or Stories 3
New Construction No
Schools
Elementary Schools Welches
Middle Schools Welches
High Schools Sandy
Others
Senior Community No
Acceptable Financing Cash, Conventional
Listing Terms Cash, Conventional
Read Less Info
Want to know what your home might be worth? Contact us for a FREE valuation!

Our team is ready to help you sell your home for the highest possible price ASAP








