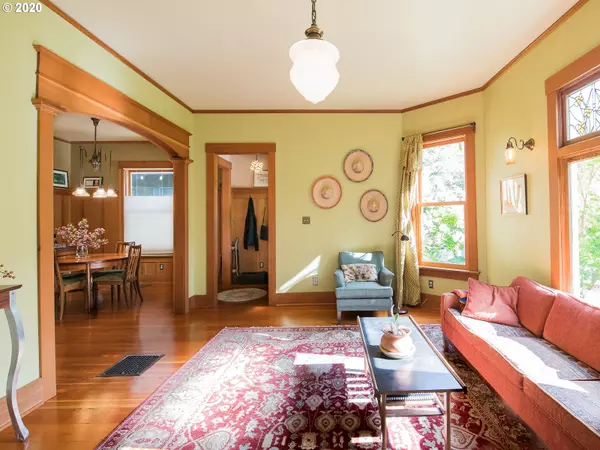Bought with Think Real Estate
$625,000
$619,000
1.0%For more information regarding the value of a property, please contact us for a free consultation.
3 Beds
1.1 Baths
2,211 SqFt
SOLD DATE : 06/16/2020
Key Details
Sold Price $625,000
Property Type Single Family Home
Sub Type Single Family Residence
Listing Status Sold
Purchase Type For Sale
Square Footage 2,211 sqft
Price per Sqft $282
Subdivision Sunnyside / Hawthorne
MLS Listing ID 20593542
Sold Date 06/16/20
Style Bungalow
Bedrooms 3
Full Baths 1
HOA Y/N No
Year Built 1903
Annual Tax Amount $3,305
Tax Year 2018
Lot Size 3,484 Sqft
Property Description
Follow Your BLISS said Joseph Campbell - pursue those things that make you most happy. This lovingly restored home has paved the way for 10 years of incredible happiness. While retaining its old-house charm it lives with modern conveniences including updated systems, high-end appliances, insulation, AC & sunken hot tub. More details: Marvin windows, Rejuv. lighting, new fir woodwork, handmade tile, art glass, built-in's, pantry & gas stove. Zen backyard that sings LOVE. VACANT Fri-Sunday.
Location
State OR
County Multnomah
Area _143
Zoning R5
Rooms
Basement Exterior Entry, Full Basement, Unfinished
Interior
Interior Features Hardwood Floors, High Ceilings, Laundry, Linseed Floor, Tile Floor, Wainscoting, Washer Dryer, Wood Floors
Heating Forced Air90
Cooling Central Air
Fireplaces Number 1
Fireplaces Type Gas, Stove
Appliance Butlers Pantry, Convection Oven, Dishwasher, Disposal, Free Standing Range, Free Standing Refrigerator, Gas Appliances, Pantry, Plumbed For Ice Maker, Range Hood, Stainless Steel Appliance, Tile
Exterior
Exterior Feature Builtin Hot Tub, Covered Deck, Deck, Fenced, Outbuilding, Patio, Porch, Poultry Coop, Sprinkler, Yard
View Y/N false
Roof Type Composition
Garage No
Building
Lot Description Level
Story 2
Foundation Concrete Perimeter
Sewer Public Sewer
Water Public Water
Level or Stories 2
New Construction No
Schools
Elementary Schools Sunnyside Env
Middle Schools Sunnyside Env
High Schools Franklin
Others
Senior Community No
Acceptable Financing Cash, Conventional, FHA
Listing Terms Cash, Conventional, FHA
Read Less Info
Want to know what your home might be worth? Contact us for a FREE valuation!

Our team is ready to help you sell your home for the highest possible price ASAP









