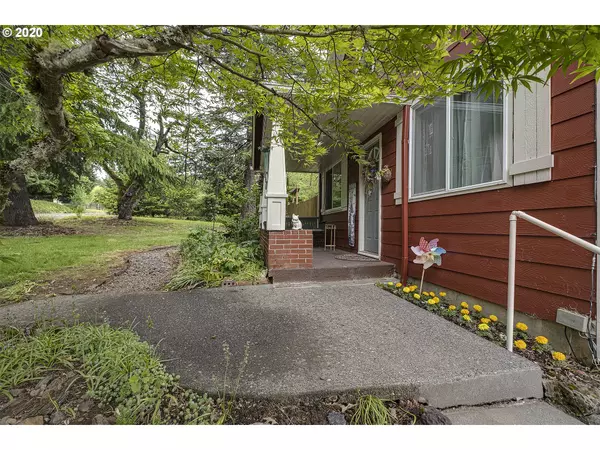Bought with Keller Williams Sunset Corridor
$521,000
$509,900
2.2%For more information regarding the value of a property, please contact us for a free consultation.
4 Beds
2 Baths
1,856 SqFt
SOLD DATE : 07/06/2020
Key Details
Sold Price $521,000
Property Type Single Family Home
Sub Type Single Family Residence
Listing Status Sold
Purchase Type For Sale
Square Footage 1,856 sqft
Price per Sqft $280
Subdivision Acres 2.80
MLS Listing ID 20224494
Sold Date 07/06/20
Style Stories2, Farmhouse
Bedrooms 4
Full Baths 2
HOA Y/N No
Year Built 1939
Annual Tax Amount $2,414
Tax Year 2019
Lot Size 2.800 Acres
Property Description
Charming Farmhouse on a 2.8 acre rural setting w/barn for animals, pasture & fruit trees & garden area. Cozy living rm w/original wood flrs & large pictures windows. Delightful kitchen w/granite slab, great island w/eat bar & cheerful dining nook. Lovely dining rm offers wood stove & lots of room for your farm table. Upstairs loft is perfect for office/playroom. Main flr master suite w/walk in closet & full bath. Multi-level garage/shop for all of your extras. Paved road & easy access to town.
Location
State OR
County Washington
Area _152
Zoning AF-10
Rooms
Basement Crawl Space
Interior
Interior Features Ceiling Fan, Garage Door Opener, Granite, Hardwood Floors, High Speed Internet, Laminate Flooring, Laundry, Wallto Wall Carpet, Wood Floors
Heating Wall Furnace, Wood Stove
Fireplaces Number 1
Fireplaces Type Stove, Wood Burning
Appliance Dishwasher, Free Standing Range, Free Standing Refrigerator, Gas Appliances, Granite, Island, Microwave, Plumbed For Ice Maker
Exterior
Exterior Feature Barn, Deck, Fenced, Fire Pit, Garden, Greenhouse, Porch, Poultry Coop, Raised Beds, R V Parking, Workshop, Yard
Parking Features Attached
Garage Spaces 2.0
View Y/N true
View Mountain, Trees Woods, Valley
Roof Type Composition
Garage Yes
Building
Lot Description Gentle Sloping, Level, Private, Trees
Story 2
Foundation Block
Sewer Septic Tank
Water Community
Level or Stories 2
New Construction No
Schools
Elementary Schools Gaston
Middle Schools Gaston
High Schools Gaston
Others
Senior Community No
Acceptable Financing Cash, Conventional
Listing Terms Cash, Conventional
Read Less Info
Want to know what your home might be worth? Contact us for a FREE valuation!

Our team is ready to help you sell your home for the highest possible price ASAP









