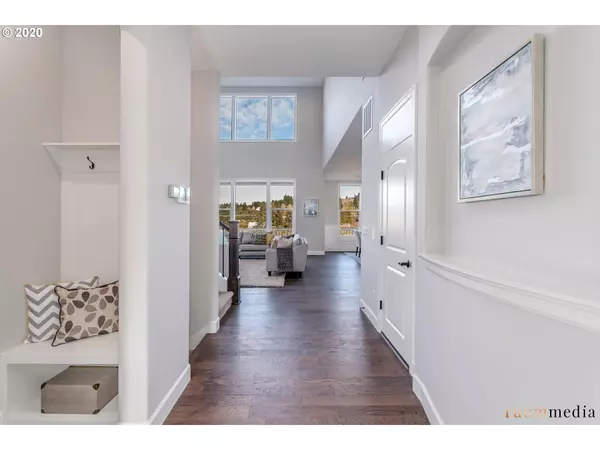Bought with Lovejoy Real Estate
$939,950
$939,950
For more information regarding the value of a property, please contact us for a free consultation.
6 Beds
4 Baths
3,723 SqFt
SOLD DATE : 11/30/2020
Key Details
Sold Price $939,950
Property Type Single Family Home
Sub Type Single Family Residence
Listing Status Sold
Purchase Type For Sale
Square Footage 3,723 sqft
Price per Sqft $252
Subdivision Highlands At North Bethany
MLS Listing ID 20051348
Sold Date 11/30/20
Style Traditional
Bedrooms 6
Full Baths 4
Condo Fees $84
HOA Fees $84/mo
HOA Y/N Yes
Year Built 2021
Property Description
IMMEDIATE REMOTE ACCESS AVAILABLE.BUYERS MAY CALL/TEXT SALES AGENT & WITHIN SECONDS HOME WILL BE DISARMED & UNLOCKED. Beautiful daylight basement plan boasts 2 story greatroom w/gorgeous views of greenway, full bath on main, huge media & guest suite downstairs. 13 TIME AWARD WINNING LOCAL HOME BUILDER! ALL HOMES EARTH ADVANTAGE PLATINUM PLUS CERTIFIED & SOLAR READY. ZERO ENERGY READY HOMES AVAIL. Pics of similar model home. Close 11/30.Agents are on site on weekends for Scheduled appointments!!
Location
State OR
County Washington
Area _149
Rooms
Basement Crawl Space
Interior
Interior Features Ceiling Fan, Garage Door Opener, Granite, High Ceilings, Quartz, Tile Floor, Vaulted Ceiling, Wallto Wall Carpet, Wood Floors
Heating Forced Air, Forced Air95 Plus, Heat Pump
Cooling Heat Pump
Fireplaces Number 2
Fireplaces Type Gas
Appliance Butlers Pantry, Dishwasher, Gas Appliances, Granite, Island, Microwave, Pantry, Quartz, Stainless Steel Appliance, Tile
Exterior
Exterior Feature Fenced, Patio, Yard
Parking Features Attached
Garage Spaces 2.0
View Y/N true
View Trees Woods
Roof Type Composition
Garage Yes
Building
Lot Description Green Belt, Level, Trees
Story 3
Sewer Public Sewer
Water Public Water
Level or Stories 3
New Construction Yes
Schools
Elementary Schools Sato
Middle Schools Stoller
High Schools Westview
Others
Senior Community No
Acceptable Financing Cash, Conventional, FHA, VALoan
Listing Terms Cash, Conventional, FHA, VALoan
Read Less Info
Want to know what your home might be worth? Contact us for a FREE valuation!

Our team is ready to help you sell your home for the highest possible price ASAP









