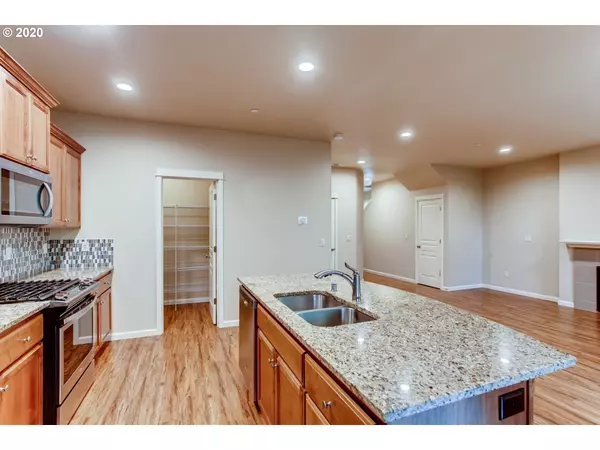Bought with Berkshire Hathaway HomeServices NW Real Estate
$365,000
$355,000
2.8%For more information regarding the value of a property, please contact us for a free consultation.
4 Beds
2.1 Baths
2,010 SqFt
SOLD DATE : 06/12/2020
Key Details
Sold Price $365,000
Property Type Single Family Home
Sub Type Single Family Residence
Listing Status Sold
Purchase Type For Sale
Square Footage 2,010 sqft
Price per Sqft $181
Subdivision Hidden Glen
MLS Listing ID 20516699
Sold Date 06/12/20
Style Stories2, Craftsman
Bedrooms 4
Full Baths 2
Condo Fees $55
HOA Fees $55/mo
HOA Y/N Yes
Year Built 2017
Annual Tax Amount $3,316
Tax Year 2019
Lot Size 3,049 Sqft
Property Description
Energy-efficient home is ready for new owner! Two years old and perfectly maintained. Take your morning coffee on the covered back patio, private backyard has no neighbor behind. Laminate flooring throughout main, open floor plan, giant walk-in pantry, granite counters, full-tile backsplash, and fun accent wall in dining nook! Unique structural features of slab-on-grade foundation, sprayfoam attic insulation, triple-pane windows - comfortable and affordable living! See 3D TOUR link.
Location
State WA
County Clark
Area _15
Rooms
Basement None
Interior
Interior Features High Speed Internet, Laminate Flooring, Laundry, Vinyl Floor, Wallto Wall Carpet
Heating Forced Air95 Plus
Cooling Central Air
Fireplaces Number 1
Fireplaces Type Gas
Appliance E N E R G Y S T A R Qualified Appliances, Free Standing Gas Range, Free Standing Refrigerator, Granite, Island, Microwave, Pantry, Stainless Steel Appliance
Exterior
Exterior Feature Covered Patio
Parking Features Attached
Garage Spaces 2.0
View Y/N false
Roof Type Composition
Garage Yes
Building
Lot Description Level
Story 2
Foundation Concrete Perimeter, Slab
Sewer Public Sewer
Water Public Water
Level or Stories 2
New Construction No
Schools
Elementary Schools Minnehaha
Middle Schools Jason Lee
High Schools Hudsons Bay
Others
HOA Name HOA takes care of front yard landscaping and maintenance of common area (neighborhood park).
Senior Community No
Acceptable Financing Cash, Conventional, FHA, VALoan
Listing Terms Cash, Conventional, FHA, VALoan
Read Less Info
Want to know what your home might be worth? Contact us for a FREE valuation!

Our team is ready to help you sell your home for the highest possible price ASAP









