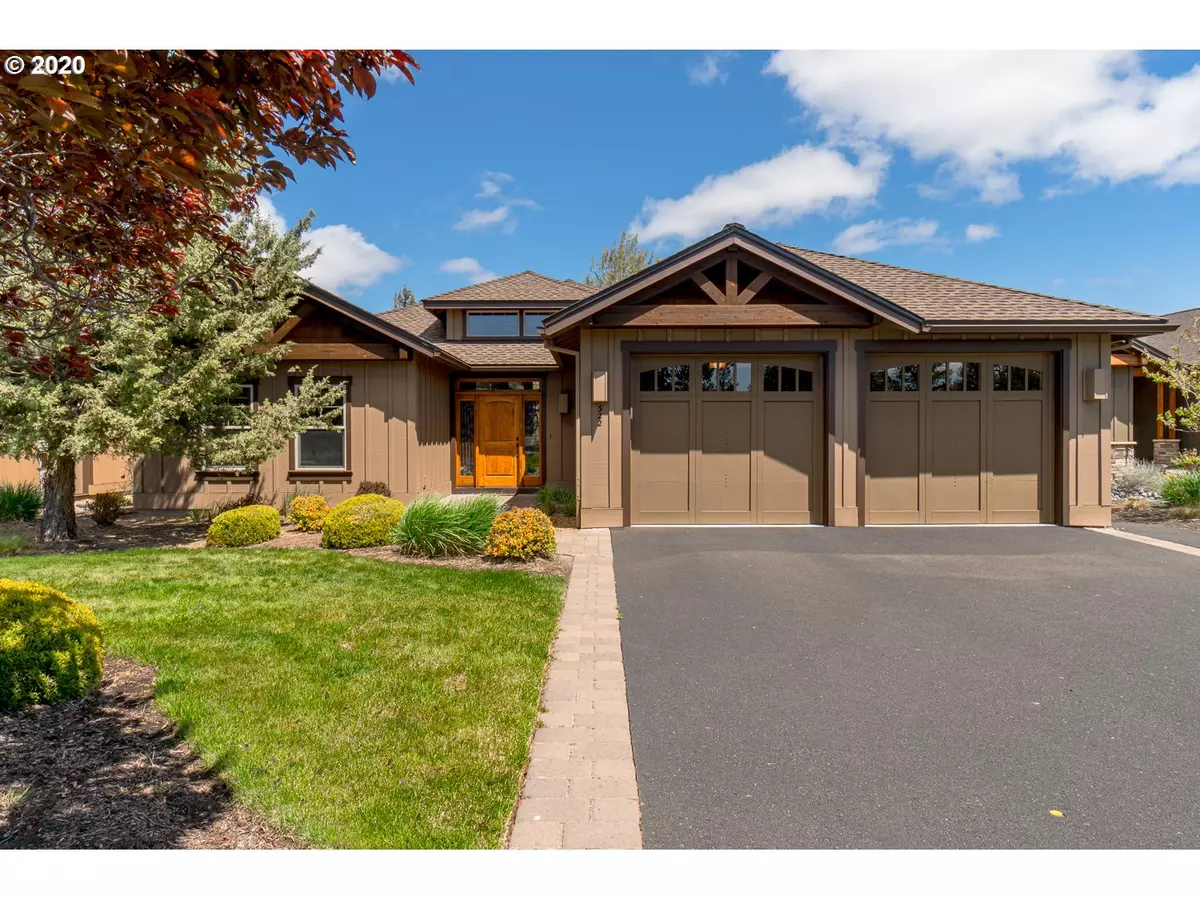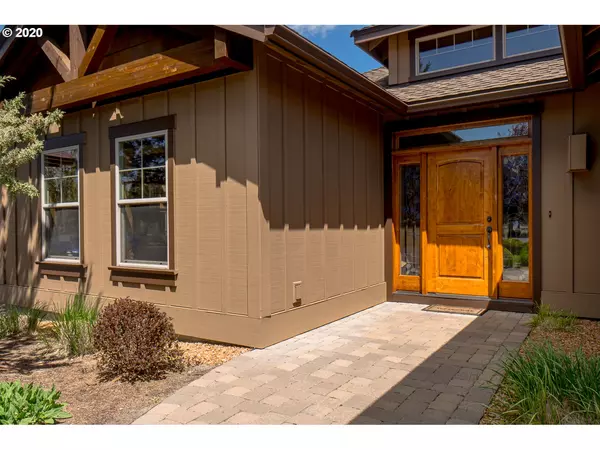Bought with Eagle Crest Properties
$598,000
$608,000
1.6%For more information regarding the value of a property, please contact us for a free consultation.
3 Beds
2.1 Baths
2,043 SqFt
SOLD DATE : 07/29/2020
Key Details
Sold Price $598,000
Property Type Single Family Home
Sub Type Single Family Residence
Listing Status Sold
Purchase Type For Sale
Square Footage 2,043 sqft
Price per Sqft $292
Subdivision Eagle Crest
MLS Listing ID 20391653
Sold Date 07/29/20
Style Stories1, Craftsman
Bedrooms 3
Full Baths 2
Condo Fees $305
HOA Fees $305/mo
HOA Y/N Yes
Year Built 2007
Annual Tax Amount $5,310
Tax Year 2019
Lot Size 5,227 Sqft
Property Description
Gorgeous one level on the pond in Vista Rim! Great room floor plan features slate entry, solid maple hardwoods, built-in entertainment center, gas fireplace w/ stone fireplace surround, & built-in desk. Open-concept kitchen with slab granite counters, built-in pantry, large island w/ breakfast bar, gas range, & stainless appliances. Master suite w/ tray ceilings, gas fireplace, heated travertine floors, spacious walk-in closet, dual vanity, soaking tub, & walk-in shower. Many updates throughout.
Location
State OR
County Deschutes
Area _320
Zoning EFUSC
Interior
Interior Features Garage Door Opener, Hardwood Floors, Heated Tile Floor, Laundry, Tile Floor, Vinyl Floor, Wallto Wall Carpet, Washer Dryer, Wood Floors
Heating Forced Air, Heat Pump
Cooling Heat Pump
Fireplaces Number 2
Fireplaces Type Propane
Appliance Cook Island, Dishwasher, Disposal, Free Standing Gas Range, Free Standing Refrigerator, Granite, Microwave, Pantry, Plumbed For Ice Maker, Stainless Steel Appliance
Exterior
Exterior Feature Deck, Fire Pit, Yard
Parking Features Attached
Garage Spaces 2.0
View Y/N true
View Pond, Territorial
Roof Type Composition
Garage Yes
Building
Lot Description Level
Story 1
Foundation Stem Wall
Sewer Community, Septic Tank
Water Community, Private
Level or Stories 1
New Construction No
Schools
Elementary Schools Tumalo
Middle Schools Obsidian
High Schools Ridgeview
Others
Senior Community No
Acceptable Financing Cash, Conventional, FHA, VALoan
Listing Terms Cash, Conventional, FHA, VALoan
Read Less Info
Want to know what your home might be worth? Contact us for a FREE valuation!

Our team is ready to help you sell your home for the highest possible price ASAP









