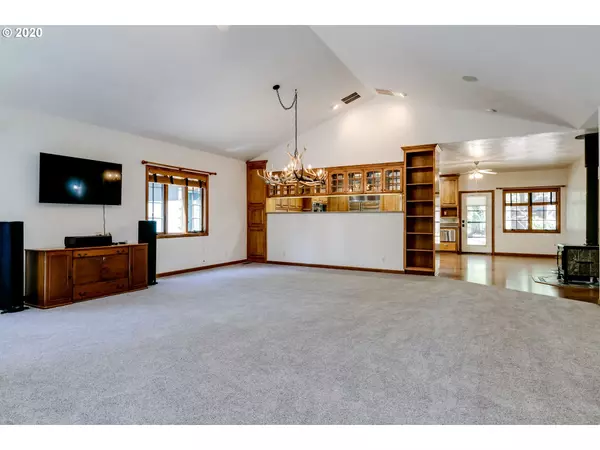Bought with Coldwell Banker Professional Group
$700,000
$749,900
6.7%For more information regarding the value of a property, please contact us for a free consultation.
4 Beds
4.1 Baths
2,989 SqFt
SOLD DATE : 02/25/2021
Key Details
Sold Price $700,000
Property Type Single Family Home
Sub Type Single Family Residence
Listing Status Sold
Purchase Type For Sale
Square Footage 2,989 sqft
Price per Sqft $234
MLS Listing ID 20027553
Sold Date 02/25/21
Style Log, Ranch
Bedrooms 4
Full Baths 4
HOA Y/N No
Year Built 2002
Annual Tax Amount $4,903
Tax Year 2019
Lot Size 4.640 Acres
Property Description
Gorgeous horse property with 3 stall barn, located on two tax lots 1.5 acres & 3.1 acres. Log Cabin style 4 bed/ 4 bath surrounded by premier mountain biking areas, fishing, hunting, OHV/ATV and horse trails. Geo-thermal heat, 2 water heaters 2 wells & generator to weather any snow storm or off the grid living. RV storage in drive thru 3 car garage/shop with walk-in cooler & full bathroom. Too many amenities to list! See attached doc labeled Home Information for complete details. A must see!
Location
State OR
County Lane
Area _234
Zoning RR5
Rooms
Basement Crawl Space
Interior
Interior Features Air Cleaner, Ceiling Fan, Central Vacuum, Garage Door Opener, High Ceilings, Laminate Flooring, Laundry, Smart Camera Recording, Sound System, Vaulted Ceiling, Wallto Wall Carpet, Washer Dryer
Heating Forced Air, Other
Cooling Other
Fireplaces Number 3
Fireplaces Type Propane, Stove, Wood Burning
Appliance Appliance Garage, Builtin Refrigerator, Convection Oven, Cook Island, Cooktop, Dishwasher, Disposal, Down Draft, E N E R G Y S T A R Qualified Appliances, Gas Appliances, Stainless Steel Appliance, Trash Compactor
Exterior
Exterior Feature Barn, Builtin Hot Tub, Deck, Fenced, Gazebo, Private Road, R V Boat Storage, Satellite Dish, Security Lights, Smart Camera Recording, Sprinkler, Workshop
Parking Features Attached
Garage Spaces 3.0
View Y/N true
View Trees Woods
Roof Type Metal
Garage Yes
Building
Lot Description Gated, Level, Private, Wooded
Story 1
Sewer Septic Tank
Water Well
Level or Stories 1
New Construction No
Schools
Elementary Schools Oakridge
Middle Schools Oakridge
High Schools Oakridge
Others
Senior Community No
Acceptable Financing Cash, Conventional
Listing Terms Cash, Conventional
Read Less Info
Want to know what your home might be worth? Contact us for a FREE valuation!

Our team is ready to help you sell your home for the highest possible price ASAP









