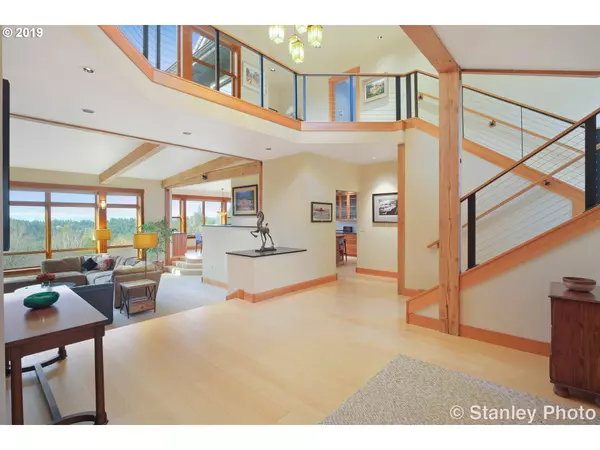Bought with Keller Williams Realty Professionals
$1,375,000
$1,390,000
1.1%For more information regarding the value of a property, please contact us for a free consultation.
4 Beds
5.1 Baths
5,873 SqFt
SOLD DATE : 09/04/2020
Key Details
Sold Price $1,375,000
Property Type Single Family Home
Sub Type Single Family Residence
Listing Status Sold
Purchase Type For Sale
Square Footage 5,873 sqft
Price per Sqft $234
Subdivision Skyline/Forest Park
MLS Listing ID 19350065
Sold Date 09/04/20
Style Craftsman
Bedrooms 4
Full Baths 5
HOA Y/N No
Year Built 2007
Annual Tax Amount $26,928
Tax Year 2019
Lot Size 7.440 Acres
Property Description
VIEWS! Looking for the perfect escape from the city? This is it! Quality of planning, design & const is evident in this spectacular, custom, environmentally friendly home. Amazing features: Solar, new carpet, bamboo floors, rain collection, Milgard fiberglass windows, home automation system w/alarm, motion sensors, climate & light controls! Private setting, set back off road. 7ac of privacy, trails, garden. Low maintenance. Near Forest Park trails and Sauvie Island.Closer to city than you think! [Home Energy Score = 10. HES Report at https://rpt.greenbuildingregistry.com/hes/OR10088975]
Location
State OR
County Multnomah
Area _148
Zoning RF
Rooms
Basement Finished
Interior
Interior Features Bamboo Floor, Central Vacuum, Concrete Floor, Heat Recovery Ventilator, Lo V O C Material, Reclaimed Material, Solar Tube, Sound System
Heating Radiant
Fireplaces Number 2
Fireplaces Type Insert, Wood Burning
Appliance Appliance Garage, Convection Oven, Cook Island, Cooktop, Dishwasher, Double Oven, E N E R G Y S T A R Qualified Appliances, Free Standing Refrigerator, Gas Appliances, Pantry
Exterior
Exterior Feature Covered Deck, Free Standing Hot Tub, Garden, Gas Hookup, On Site Stormwater Management, Rain Barrel Cistern, Rain Garden, Yard
Parking Features Attached
Garage Spaces 3.0
View Y/N true
View Territorial, Trees Woods, Valley
Roof Type Metal
Garage Yes
Building
Lot Description Gentle Sloping, Sloped, Trees
Story 3
Sewer Sand Filtered, Septic Tank
Water Public Water
Level or Stories 3
New Construction No
Schools
Elementary Schools Skyline
Middle Schools Skyline
High Schools Lincoln
Others
Senior Community No
Acceptable Financing Cash, Conventional
Listing Terms Cash, Conventional
Read Less Info
Want to know what your home might be worth? Contact us for a FREE valuation!

Our team is ready to help you sell your home for the highest possible price ASAP








