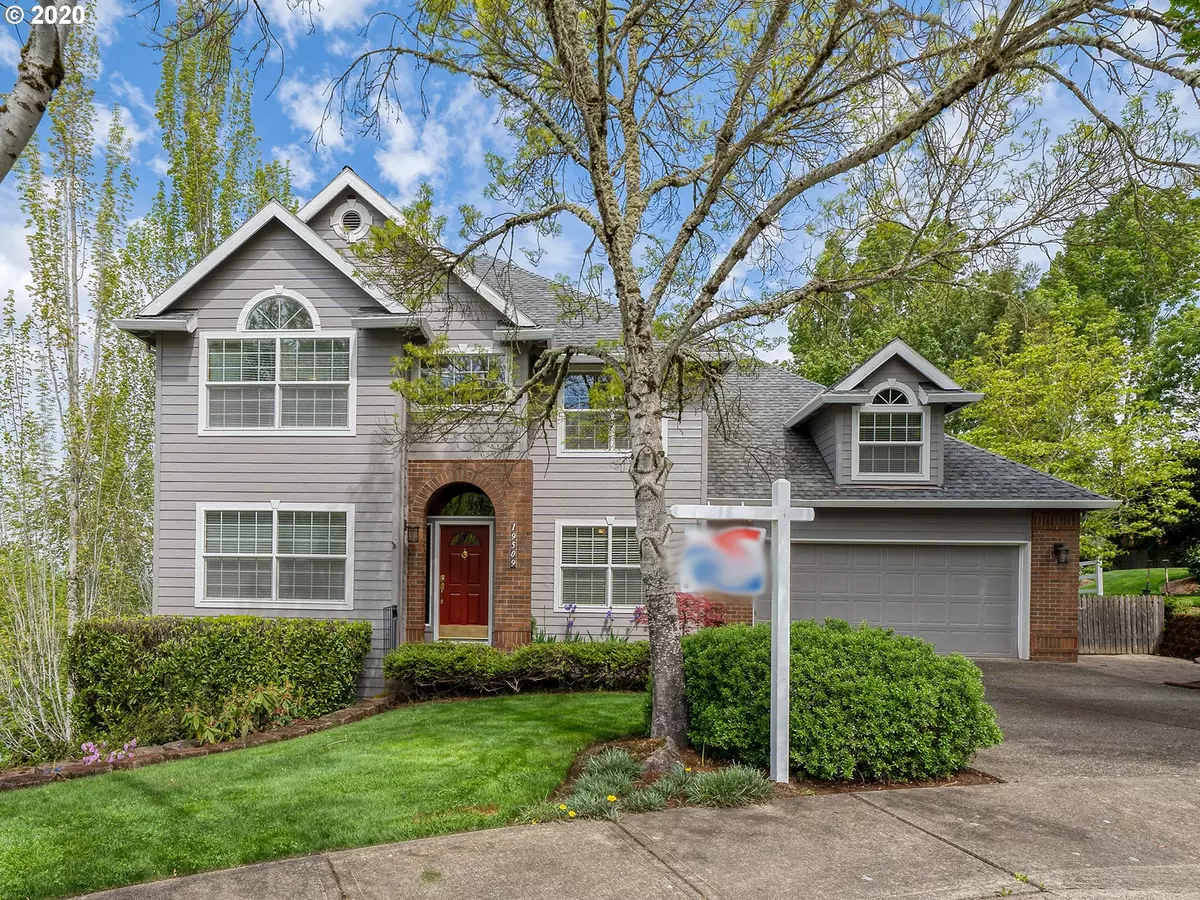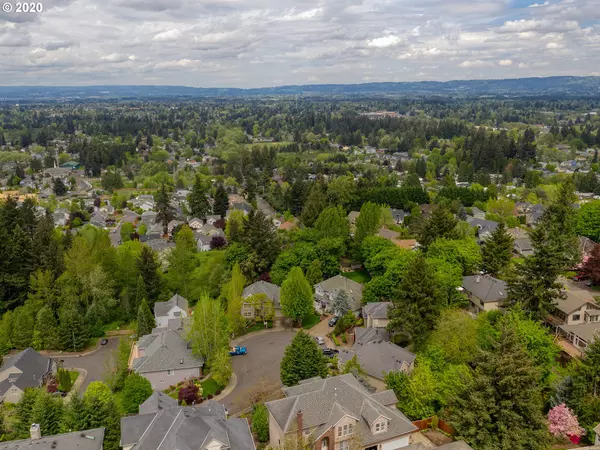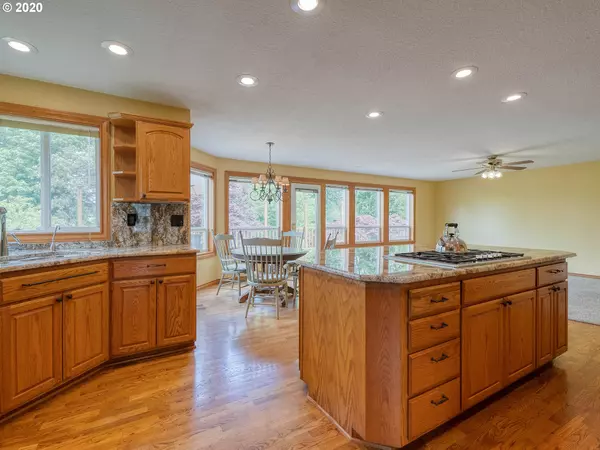Bought with Premiere Property Group, LLC
$612,000
$624,900
2.1%For more information regarding the value of a property, please contact us for a free consultation.
4 Beds
3.1 Baths
3,680 SqFt
SOLD DATE : 06/19/2020
Key Details
Sold Price $612,000
Property Type Single Family Home
Sub Type Single Family Residence
Listing Status Sold
Purchase Type For Sale
Square Footage 3,680 sqft
Price per Sqft $166
Subdivision Cooper Mountain Area
MLS Listing ID 20354941
Sold Date 06/19/20
Style Traditional
Bedrooms 4
Full Baths 3
HOA Y/N No
Year Built 1996
Annual Tax Amount $7,387
Tax Year 2019
Lot Size 0.340 Acres
Property Description
Large lvl Culdesac, seasonal valley views. Warm & welcoming! Huge lvl & gently sloping yard ideal for entertaining & play. 2 huge treated cedar decks, New exterior Paint, Fresh landscaping, Two Sheds, 3 car tandem garage + Shop area. Kitchen has newer high-end appls & granite counter tops & Huge island. Open to bayed EA & lg FR. Office/den,Formal LV & DR just off entry.HWD Oak flrs entry, DR Kit. Day LT lwr lvl has FB & Bouns/FR Rm. Upper lvl has lg Master suite, bonus room & Add storage
Location
State OR
County Washington
Area _150
Zoning Resid
Rooms
Basement Daylight, Finished, Partial Basement
Interior
Interior Features Ceiling Fan, Garage Door Opener, Granite, Hardwood Floors, High Speed Internet, Jetted Tub, Laundry, Soaking Tub, Sound System, Vaulted Ceiling, Washer Dryer, Wood Floors
Heating Forced Air
Cooling Central Air
Appliance Builtin Oven, Cook Island, Cooktop, Dishwasher, Disposal, Down Draft, Free Standing Refrigerator, Gas Appliances, Granite, Microwave
Exterior
Exterior Feature Covered Deck, Deck, Fenced, Fire Pit, Garden, Outdoor Fireplace, Security Lights, Smart Irrigation, Sprinkler, Tool Shed, Workshop, Yard
Parking Features Attached, Oversized, Tandem
Garage Spaces 3.0
View Y/N true
View Territorial, Valley
Roof Type Composition
Garage Yes
Building
Lot Description Cul_de_sac, Gentle Sloping, Level
Story 3
Foundation Concrete Perimeter
Sewer Public Sewer
Water Public Water
Level or Stories 3
New Construction Yes
Schools
Elementary Schools Hazeldale
Middle Schools Mountain View
High Schools Aloha
Others
Senior Community No
Acceptable Financing Cash, Conventional
Listing Terms Cash, Conventional
Read Less Info
Want to know what your home might be worth? Contact us for a FREE valuation!

Our team is ready to help you sell your home for the highest possible price ASAP









