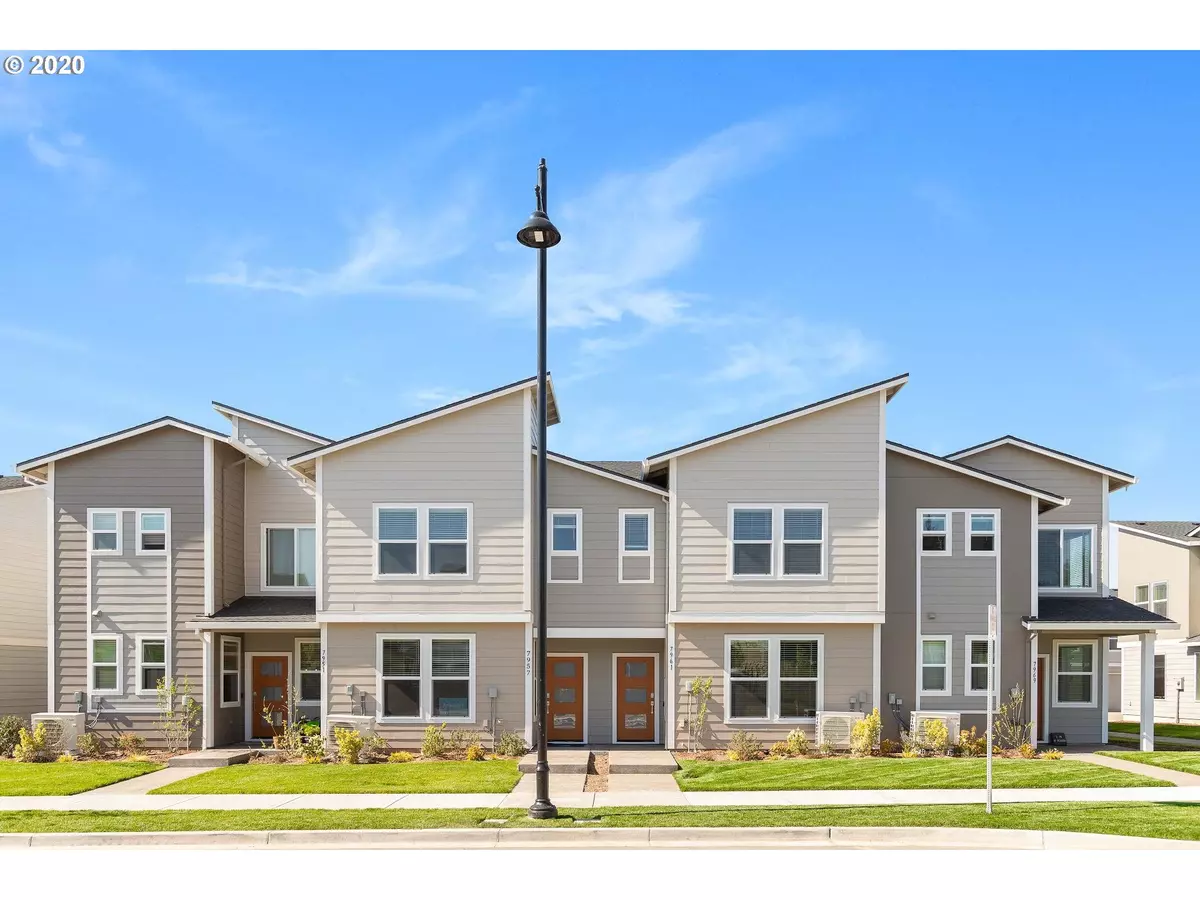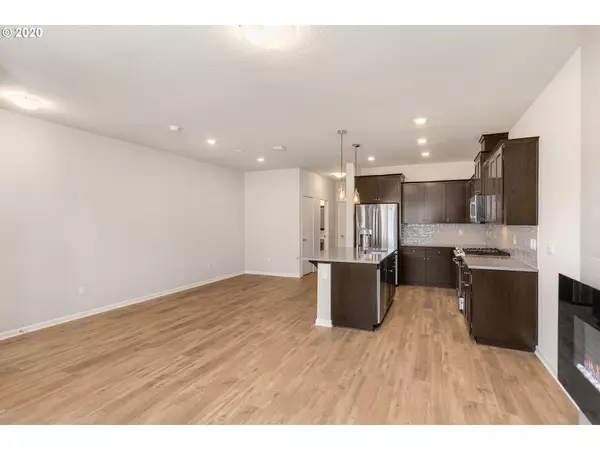Bought with HomeSmart Realty Group
$373,945
$372,350
0.4%For more information regarding the value of a property, please contact us for a free consultation.
3 Beds
2.1 Baths
1,689 SqFt
SOLD DATE : 07/10/2020
Key Details
Sold Price $373,945
Property Type Townhouse
Sub Type Townhouse
Listing Status Sold
Purchase Type For Sale
Square Footage 1,689 sqft
Price per Sqft $221
Subdivision Butternut Creek Townhomes
MLS Listing ID 20614160
Sold Date 07/10/20
Style N W Contemporary, Townhouse
Bedrooms 3
Full Baths 2
Condo Fees $141
HOA Fees $141/mo
HOA Y/N Yes
Year Built 2019
Property Description
Gorgeous Walnut plan. New upscale townhomes at Butternut Creek in Hillsboro. Find your zen in this beautiful community. Elegant cabinets, artistic design fireplace, smooth quartz slab counter-tops, large island for entertaining & walk-in pantry. Upstairs boasts a 17' master closet, spa-like master suite with separate soak tub and shower, loft & 2-car garage. Beautiful Perfect Brown & Grey Expo palette. Move-in ready.
Location
State OR
County Washington
Area _152
Rooms
Basement Crawl Space
Interior
Interior Features Garage Door Opener, Laminate Flooring, Laundry, Quartz, Tile Floor, Vinyl Floor
Heating Heat Pump, Mini Split
Cooling Central Air
Fireplaces Number 1
Fireplaces Type Electric
Appliance Disposal, E N E R G Y S T A R Qualified Appliances, Free Standing Gas Range, Free Standing Refrigerator, Gas Appliances, Island, Pantry, Plumbed For Ice Maker, Quartz, Stainless Steel Appliance
Exterior
Exterior Feature Sprinkler, Yard
Parking Features Attached
Garage Spaces 2.0
View Y/N false
Roof Type Composition
Garage Yes
Building
Lot Description Commons, Level
Story 2
Foundation Concrete Perimeter
Sewer Public Sewer
Water Public Water
Level or Stories 2
New Construction Yes
Schools
Elementary Schools Rosedale
Middle Schools South Meadows
High Schools Hillsboro
Others
Senior Community No
Acceptable Financing Cash, Conventional, FHA, VALoan
Listing Terms Cash, Conventional, FHA, VALoan
Read Less Info
Want to know what your home might be worth? Contact us for a FREE valuation!

Our team is ready to help you sell your home for the highest possible price ASAP









