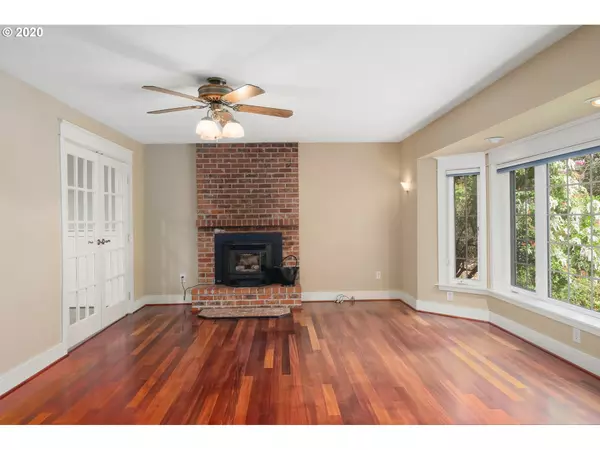Bought with Lewis Realtors
$575,000
$600,000
4.2%For more information regarding the value of a property, please contact us for a free consultation.
3 Beds
2 Baths
1,712 SqFt
SOLD DATE : 06/02/2020
Key Details
Sold Price $575,000
Property Type Single Family Home
Sub Type Single Family Residence
Listing Status Sold
Purchase Type For Sale
Square Footage 1,712 sqft
Price per Sqft $335
Subdivision Lake Forest
MLS Listing ID 20261404
Sold Date 06/02/20
Style Stories1, Ranch
Bedrooms 3
Full Baths 2
HOA Y/N No
Year Built 1975
Annual Tax Amount $4,668
Tax Year 2019
Lot Size 10,018 Sqft
Property Description
Garage cement freshly redone. Entertainers welcomed! Beautiful 1 level home on cul-de-sac in Lake Oswego. Brazilian Cherry floors & Cherry cabinets. Remodeled kitchen to fit all your loved ones w/sola tubes for extra light. Large 10k sq. ft. lot with appx. 400 sq. ft. of Cedar covered patio to live your best life during any season. Quick commutes to I5, I205, HWY99 & Bridgeport. Landscape lights, mature landscaping. Video Tour now available https://www.youtube.com/watch?v=Lj79McgfVNQ
Location
State OR
County Clackamas
Area _147
Zoning SFR
Rooms
Basement Crawl Space
Interior
Interior Features Hardwood Floors, High Ceilings, Solar Tube, Sprinkler, Wainscoting, Washer Dryer, Wood Floors
Heating Heat Pump
Cooling Heat Pump
Fireplaces Number 2
Fireplaces Type Gas, Pellet Stove
Appliance Builtin Range, Convection Oven, Gas Appliances, Island, Microwave, Stainless Steel Appliance
Exterior
Exterior Feature Covered Deck, Covered Patio, Fenced, Free Standing Hot Tub, Sprinkler, Tool Shed, Water Feature, Yard
Parking Features Attached
Garage Spaces 2.0
View Y/N true
View Seasonal
Garage Yes
Building
Lot Description Cul_de_sac, Level, Private
Story 1
Foundation Concrete Perimeter
Sewer Septic Tank
Water Public Water
Level or Stories 1
New Construction No
Schools
Elementary Schools River Grove
Middle Schools Lakeridge
High Schools Lakeridge
Others
Senior Community No
Acceptable Financing Cash, Conventional, FHA, VALoan
Listing Terms Cash, Conventional, FHA, VALoan
Read Less Info
Want to know what your home might be worth? Contact us for a FREE valuation!

Our team is ready to help you sell your home for the highest possible price ASAP









