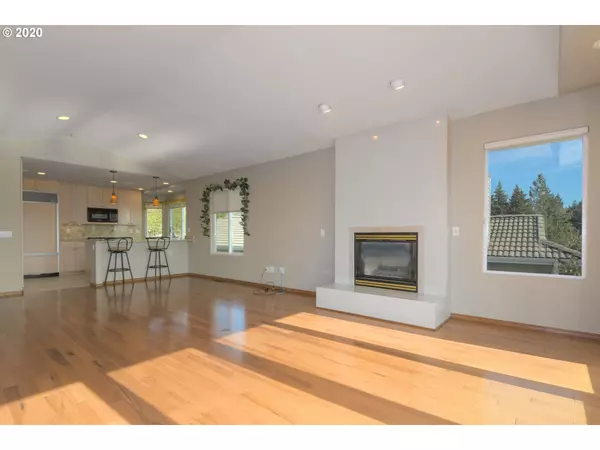Bought with Keller Williams Realty
$375,000
$365,000
2.7%For more information regarding the value of a property, please contact us for a free consultation.
3 Beds
2.1 Baths
2,471 SqFt
SOLD DATE : 07/24/2020
Key Details
Sold Price $375,000
Property Type Townhouse
Sub Type Townhouse
Listing Status Sold
Purchase Type For Sale
Square Footage 2,471 sqft
Price per Sqft $151
MLS Listing ID 20352443
Sold Date 07/24/20
Style Townhouse
Bedrooms 3
Full Baths 2
Condo Fees $140
HOA Fees $140/mo
HOA Y/N Yes
Year Built 1995
Annual Tax Amount $2,922
Tax Year 2020
Lot Size 3,049 Sqft
Property Description
Luxurious custom Townhouse with a spectacular view! Spectacular home boasting 2,471 SF, 3 bdrms, 2.5 bthrms, frml living rm w/gas FP, vaulted ceiling, hardwood floors & slider to viewing deck, spacious kitchen w/slab granite countertops, gas cooktop & subzero Referigerator, dining rm, mstr suite w/slider to deck, jetted tub, walk-in shower, dual sinks & walk-in closet, family rm w/12' ceiling, wet bar & slider to lower deck, speaker-security & sprinkler systems, 2 car garage & manicured lawn.
Location
State WA
County Cowlitz
Area _82
Zoning URO
Rooms
Basement Daylight, Finished
Interior
Interior Features Garage Door Opener, Granite, Hardwood Floors, High Ceilings, Jetted Tub, Laundry, Sound System, Sprinkler, Tile Floor, Vaulted Ceiling, Wallto Wall Carpet, Washer Dryer
Heating Forced Air
Cooling Central Air
Fireplaces Number 1
Fireplaces Type Gas
Appliance Builtin Oven, Builtin Refrigerator, Cooktop, Dishwasher, Disposal, Gas Appliances, Granite, Microwave, Tile
Exterior
Exterior Feature Deck, Porch, Yard
Parking Features Attached
Garage Spaces 2.0
View Y/N true
View City, Golf Course, River
Roof Type Tile
Garage Yes
Building
Lot Description Cul_de_sac
Story 2
Foundation Slab, Stem Wall
Sewer Public Sewer
Water Public Water
Level or Stories 2
New Construction No
Schools
Elementary Schools Mint Valley
Middle Schools Mt Solo
High Schools Mark Morris
Others
Senior Community No
Acceptable Financing Cash, Conventional, VALoan
Listing Terms Cash, Conventional, VALoan
Read Less Info
Want to know what your home might be worth? Contact us for a FREE valuation!

Our team is ready to help you sell your home for the highest possible price ASAP








