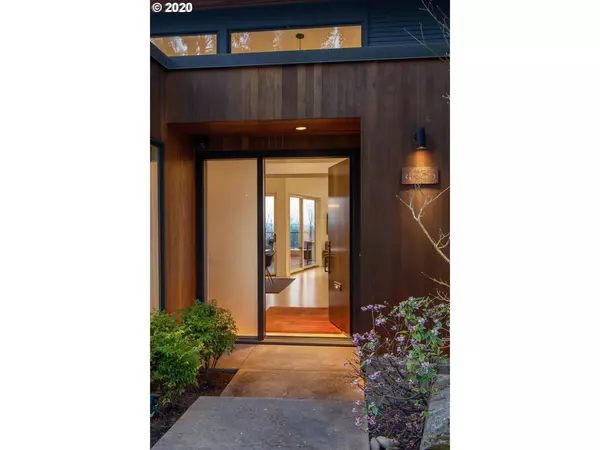Bought with ODonnell Group Realty
$1,730,000
$1,795,000
3.6%For more information regarding the value of a property, please contact us for a free consultation.
4 Beds
3.1 Baths
3,824 SqFt
SOLD DATE : 05/15/2020
Key Details
Sold Price $1,730,000
Property Type Single Family Home
Sub Type Single Family Residence
Listing Status Sold
Purchase Type For Sale
Square Footage 3,824 sqft
Price per Sqft $452
Subdivision Healy Heights
MLS Listing ID 20135343
Sold Date 05/15/20
Style Custom Style
Bedrooms 4
Full Baths 3
HOA Y/N No
Year Built 1955
Annual Tax Amount $10,052
Tax Year 2019
Lot Size 10,018 Sqft
Property Description
Award-winning, modern Healy Heights home custom designed by Scott Edwards Architecture. Soaring ceilings and oversized windows offer abundant light. Entertain on your expansive deck taking in stunning valley and sunset views, or enjoy the sunny backyard. Designer finishes include walnut cabinetry, quartz counters, heated tile floors, custom bar, Lutron lighting, motorized shades, whole home audio and more! Blocks to Healy Heights and Council Crest Parks, or head for the SW trails. Ainsworth Elem [Home Energy Score = 1. HES Report at https://rpt.greenbuildingregistry.com/hes/OR10183278]
Location
State OR
County Multnomah
Area _148
Zoning R7
Rooms
Basement Daylight, Finished
Interior
Interior Features Garage Door Opener, Hardwood Floors, Heated Tile Floor, High Speed Internet, Quartz, Smart Camera Recording, Smart Home, Smart Light, Smart Thermostat, Solar Tube, Sound System, Vaulted Ceiling
Heating Forced Air, Mini Split
Cooling Central Air
Fireplaces Number 3
Fireplaces Type Electric, Gas
Appliance Builtin Oven, Builtin Range, Builtin Refrigerator, Convection Oven, Cooktop, Gas Appliances, Instant Hot Water, Island, Microwave, Quartz, Range Hood, Wine Cooler
Exterior
Exterior Feature Deck, Patio, Porch, Security Lights, Smart Camera Recording, Sprinkler
Parking Features Attached
Garage Spaces 2.0
View Y/N true
View City, Valley
Roof Type Composition
Garage Yes
Building
Lot Description Corner Lot, Private, Trees
Story 2
Foundation Concrete Perimeter
Sewer Public Sewer
Water Public Water
Level or Stories 2
New Construction No
Schools
Elementary Schools Ainsworth
Middle Schools West Sylvan
High Schools Lincoln
Others
Senior Community No
Acceptable Financing Cash, Conventional
Listing Terms Cash, Conventional
Read Less Info
Want to know what your home might be worth? Contact us for a FREE valuation!

Our team is ready to help you sell your home for the highest possible price ASAP









