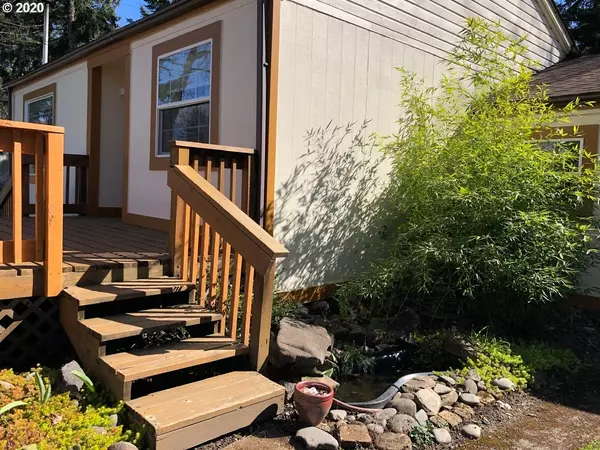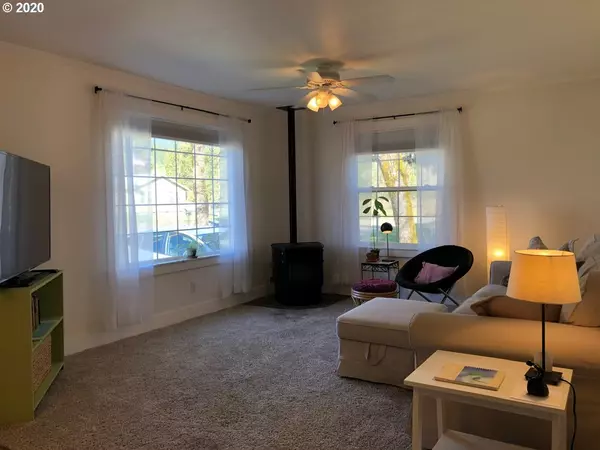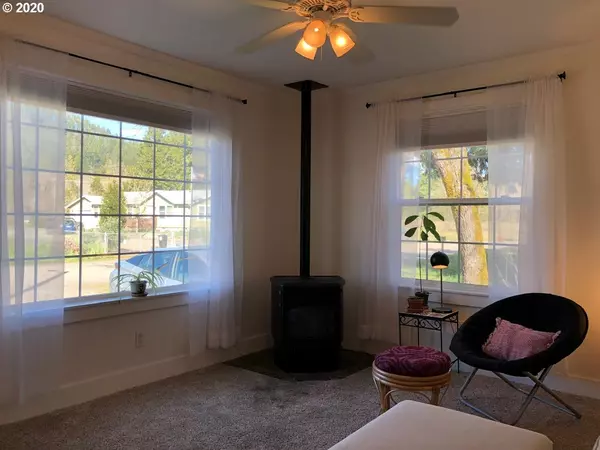Bought with Windermere RE Lane County
$222,500
$219,500
1.4%For more information regarding the value of a property, please contact us for a free consultation.
3 Beds
2 Baths
1,499 SqFt
SOLD DATE : 08/11/2020
Key Details
Sold Price $222,500
Property Type Single Family Home
Sub Type Single Family Residence
Listing Status Sold
Purchase Type For Sale
Square Footage 1,499 sqft
Price per Sqft $148
MLS Listing ID 20152422
Sold Date 08/11/20
Style Stories1, Cottage
Bedrooms 3
Full Baths 2
HOA Y/N No
Year Built 1949
Annual Tax Amount $1,388
Tax Year 2019
Lot Size 6,534 Sqft
Property Description
Pride of ownership, very ergonomic flow in home, at end of dead end road location within short walking distance to Salt Creek Trail. Newly remodeled home features three bedrooms, flex room off dining room featuring electric FP, ample cabinetry & 8' b'fast bar in spacious kitchen w/new fridge, DW, BI microwave! Cozy living room with natural light, pellet stove & ceiling fan. Master bedroom w/full bath and WI closet. Huge hall BA w/W/D. Outdoor FP, raised garden off garage door. Great family home!
Location
State OR
County Lane
Area _234
Zoning res
Rooms
Basement Crawl Space
Interior
Interior Features Ceiling Fan, Laminate Flooring, Laundry, Wallto Wall Carpet, Washer Dryer
Heating Wood Stove, Zoned
Fireplaces Type Pellet Stove
Appliance Dishwasher, Free Standing Range, Free Standing Refrigerator, Island, Microwave, Range Hood, Stainless Steel Appliance
Exterior
Exterior Feature Deck, Garden, Outdoor Fireplace, Porch, R V Parking, Storm Door, Workshop, Yard
Parking Features Attached
Garage Spaces 1.0
View Y/N true
View City, Mountain
Roof Type Composition
Garage Yes
Building
Lot Description Level, Trees
Story 1
Foundation Concrete Perimeter, Stem Wall
Sewer Public Sewer
Water Public Water
Level or Stories 1
New Construction No
Schools
Elementary Schools Oakridge
Middle Schools Other
High Schools Oakridge
Others
Senior Community No
Acceptable Financing Conventional, FHA, USDALoan, VALoan
Listing Terms Conventional, FHA, USDALoan, VALoan
Read Less Info
Want to know what your home might be worth? Contact us for a FREE valuation!

Our team is ready to help you sell your home for the highest possible price ASAP









