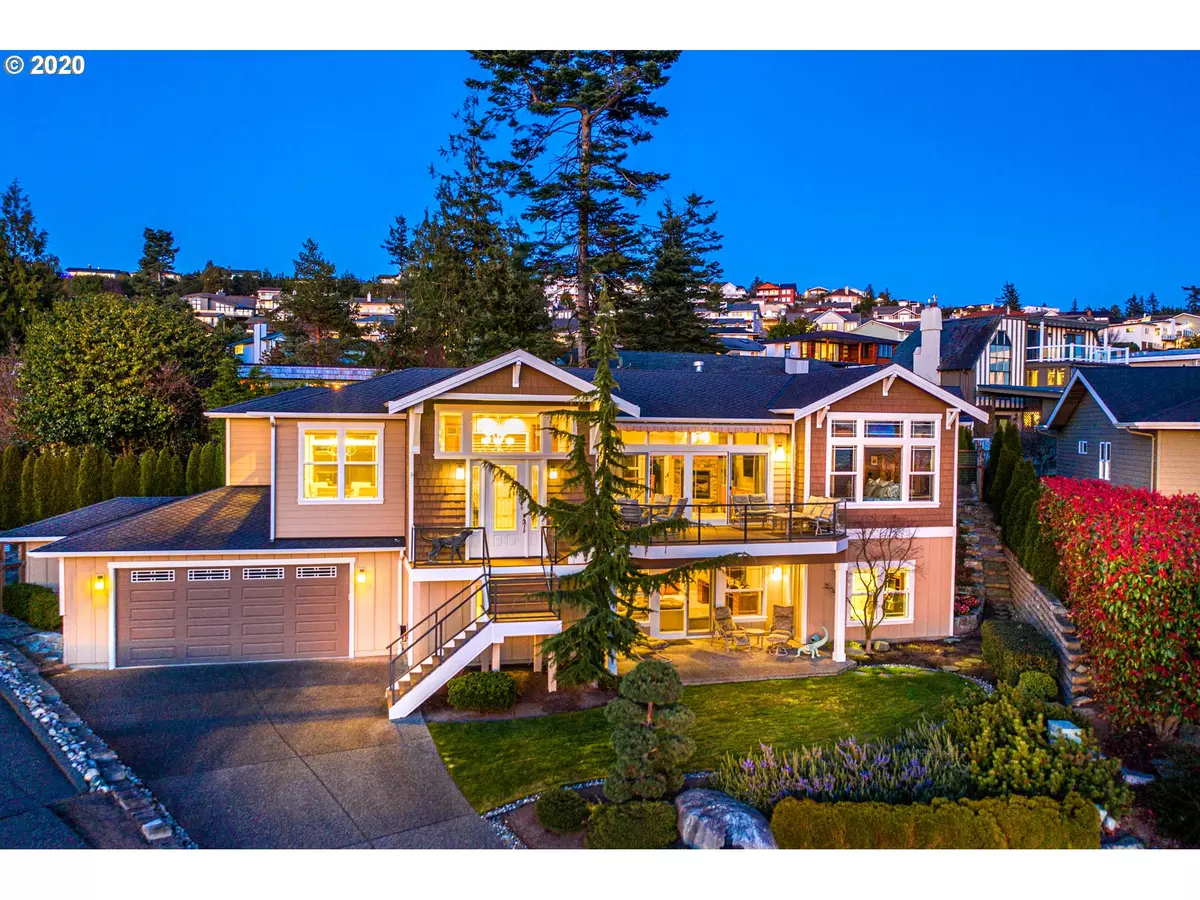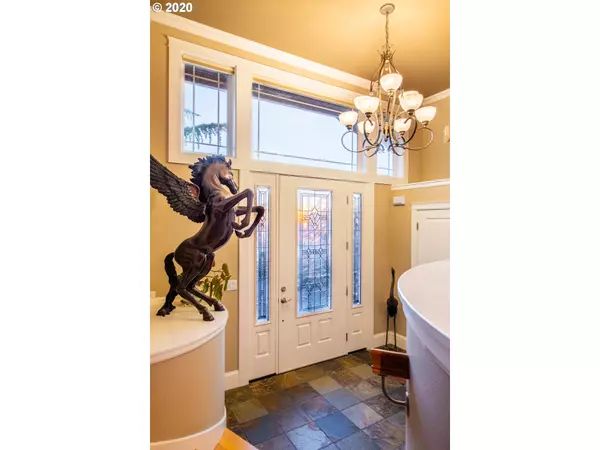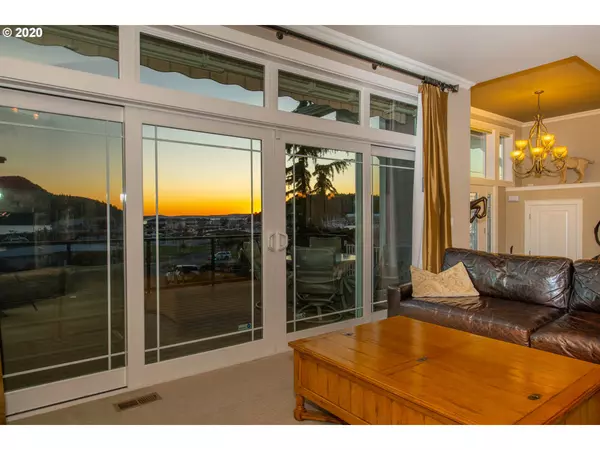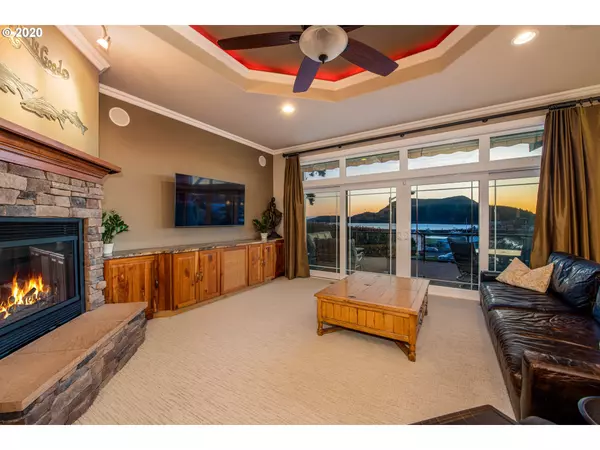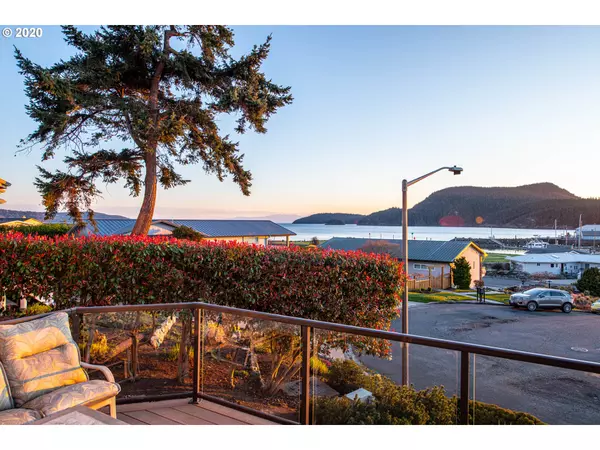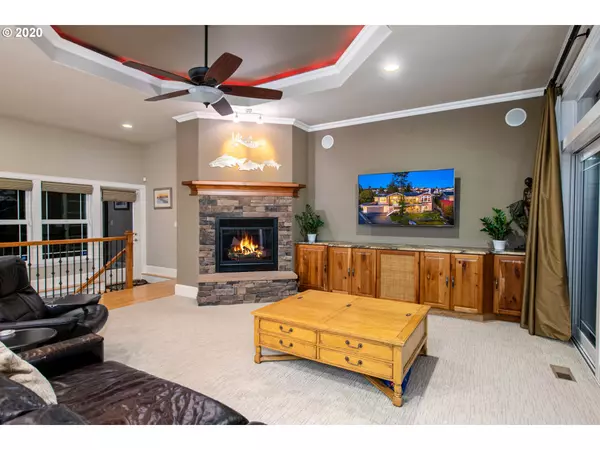Bought with Non Rmls Broker
$1,000,000
$1,000,000
For more information regarding the value of a property, please contact us for a free consultation.
4 Beds
3.1 Baths
3,592 SqFt
SOLD DATE : 05/05/2020
Key Details
Sold Price $1,000,000
Property Type Townhouse
Sub Type Attached
Listing Status Sold
Purchase Type For Sale
Square Footage 3,592 sqft
Price per Sqft $278
MLS Listing ID 20151231
Sold Date 05/05/20
Style Stories2, N W Contemporary
Bedrooms 4
Full Baths 3
Condo Fees $160
HOA Fees $13/ann
HOA Y/N Yes
Year Built 2007
Annual Tax Amount $7,183
Tax Year 2020
Lot Size 8,276 Sqft
Property Description
Enjoy ocean breezes, phenomenal sunsets & expansive view of Flounder Bay, San Juan Islands, Olympics, & all the yacht & commercial traffic of Skyline Marina. The home's grand entrance leads to open floor plan designed for entertaining or intimate living. Dining room, huge kitchen w/large eating-bar island, built in buffet with beverage refer, double oven & views of large level backyard w/rose garden, lawn & veg garden, palatial master ensuite. Livable luxury w/over $150K of recent upgrades.
Location
State WA
County Skagit
Area _99
Zoning City
Rooms
Basement Daylight
Interior
Interior Features Ceiling Fan, Granite, Hardwood Floors, High Ceilings, High Speed Internet, Jetted Tub, Laundry, Slate Flooring, Tile Floor, Vaulted Ceiling, Wallto Wall Carpet, Washer Dryer
Heating E N E R G Y S T A R Qualified Equipment, Forced Air, Forced Air90
Fireplaces Number 1
Fireplaces Type Gas
Appliance Cook Island, Cooktop, Dishwasher, Double Oven, E N E R G Y S T A R Qualified Appliances, Free Standing Refrigerator, Gas Appliances, Granite, Pantry, Stainless Steel Appliance, Wine Cooler
Exterior
Exterior Feature Deck, Fenced, Garden, Patio, Raised Beds, Water Sense Irrigation
Parking Features Attached
Garage Spaces 2.0
View Y/N true
View Bay, Mountain, Territorial
Roof Type Composition
Garage Yes
Building
Lot Description Cul_de_sac
Story 2
Foundation Slab
Sewer Public Sewer
Water Public Water
Level or Stories 2
New Construction No
Schools
Elementary Schools Other
Middle Schools Other
High Schools Other
Others
Senior Community No
Acceptable Financing Cash, Conventional
Listing Terms Cash, Conventional
Read Less Info
Want to know what your home might be worth? Contact us for a FREE valuation!

Our team is ready to help you sell your home for the highest possible price ASAP




