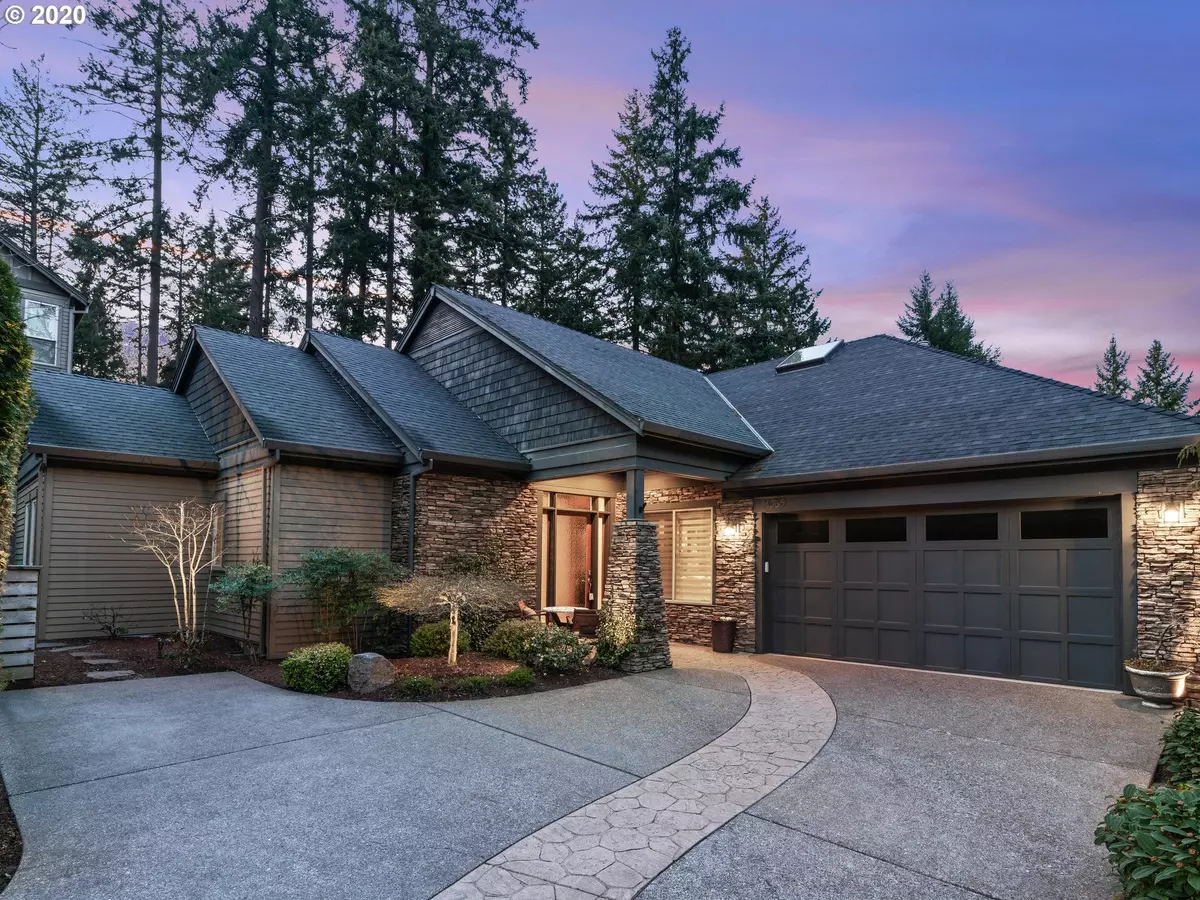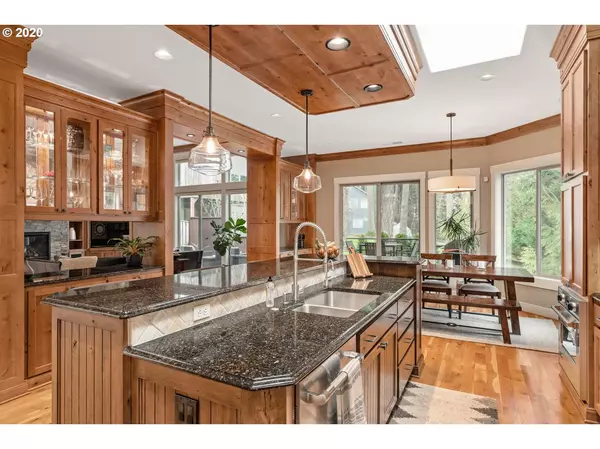Bought with Better Homes & Gardens Realty
$815,000
$824,500
1.2%For more information regarding the value of a property, please contact us for a free consultation.
4 Beds
3.1 Baths
3,975 SqFt
SOLD DATE : 05/20/2020
Key Details
Sold Price $815,000
Property Type Single Family Home
Sub Type Single Family Residence
Listing Status Sold
Purchase Type For Sale
Square Footage 3,975 sqft
Price per Sqft $205
Subdivision Progress Ridge Area
MLS Listing ID 20075299
Sold Date 05/20/20
Style Stories2, Custom Style
Bedrooms 4
Full Baths 3
Condo Fees $75
HOA Fees $6/ann
HOA Y/N Yes
Year Built 2007
Annual Tax Amount $9,945
Tax Year 2019
Lot Size 7,840 Sqft
Property Description
Available for Showings & Virtual Walk-Thru. Awe Inspiring Great Room & Oversized Gourmet Kitchen Are Entertainer's Dream. Main Floor Master Suite Is A Private Retreat With Fireplace. Special Guest Suite For Grandparents, Big Bonus Rm + Large Bedrms w/ Walk-In Closets. Ideal Outdoor Living Offers Covered Deck, Paver Patio, Hot Tub & Putting Green. Quiet Neighborhood Of Executive Style Homes w/in Blocks of Progress Ridge, Schools & Freeway. Quality Abounds! Top Beaverton Schools-->Mountainside HS!
Location
State OR
County Washington
Area _151
Rooms
Basement Crawl Space, Full Basement
Interior
Interior Features Central Vacuum, Garage Door Opener, Granite, High Ceilings, Jetted Tub, Smart Camera Recording, Smart Thermostat, Soaking Tub, Sound System, Vaulted Ceiling, Wallto Wall Carpet, Wood Floors
Heating Forced Air
Cooling Central Air
Fireplaces Number 3
Fireplaces Type Gas
Appliance Builtin Oven, Builtin Refrigerator, Cooktop, Dishwasher, Disposal, Free Standing Range, Gas Appliances, Granite, Island, Pantry, Range Hood, Stainless Steel Appliance
Exterior
Exterior Feature Covered Deck, Deck, Fenced, Free Standing Hot Tub, Guest Quarters, Patio, Porch, Private Road, Smart Light, Smart Lock, Sprinkler, Yard
Parking Features Attached, ExtraDeep
Garage Spaces 2.0
View Y/N true
View Trees Woods
Roof Type Composition
Garage Yes
Building
Lot Description Cul_de_sac, Gentle Sloping, Private
Story 2
Foundation Concrete Perimeter
Sewer Public Sewer
Water Public Water
Level or Stories 2
New Construction No
Schools
Elementary Schools Scholls Hts
Middle Schools Conestoga
High Schools Mountainside
Others
HOA Name Very small HOA. Oxalis Terrace and Karley Ct homes only. HOA covers electricity for street lighting and storm drain clean-out.
Senior Community No
Acceptable Financing Cash, Conventional
Listing Terms Cash, Conventional
Read Less Info
Want to know what your home might be worth? Contact us for a FREE valuation!

Our team is ready to help you sell your home for the highest possible price ASAP









