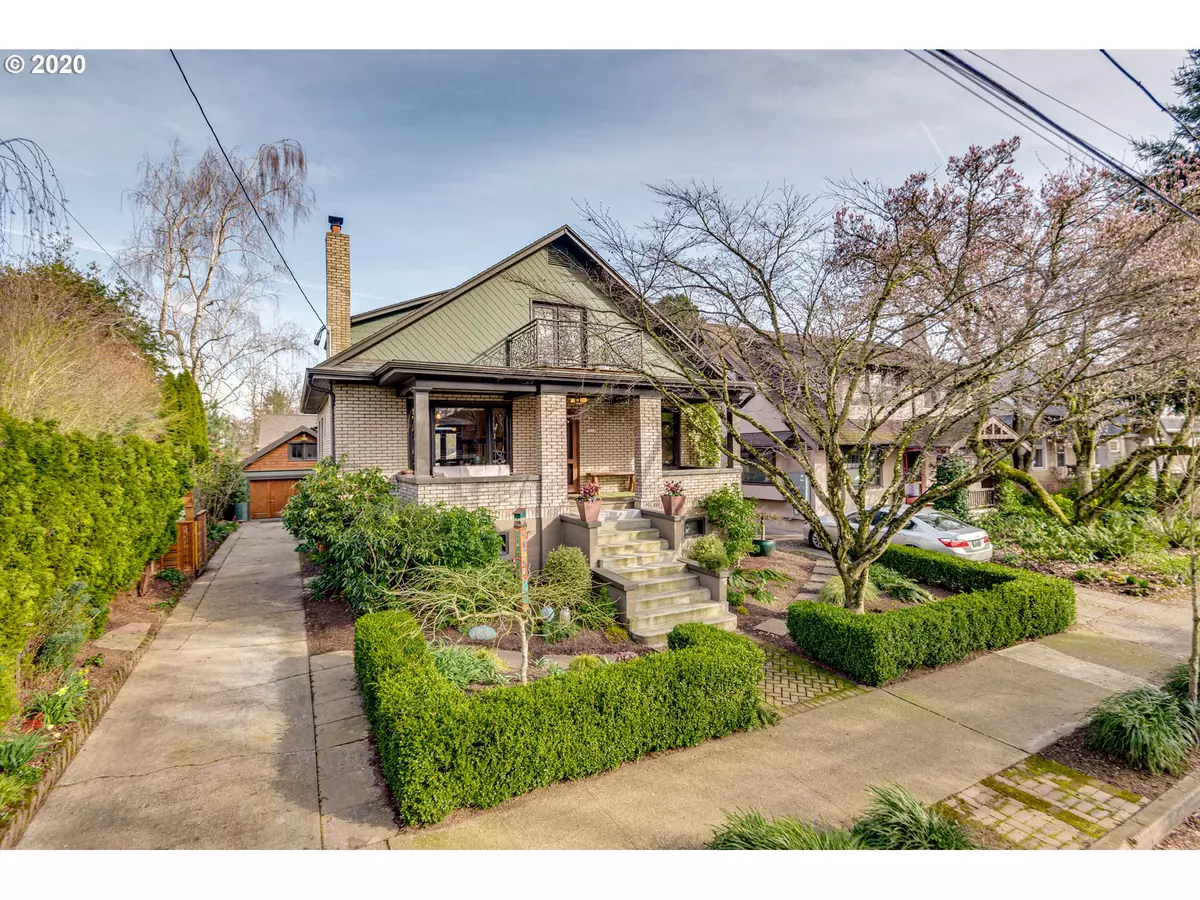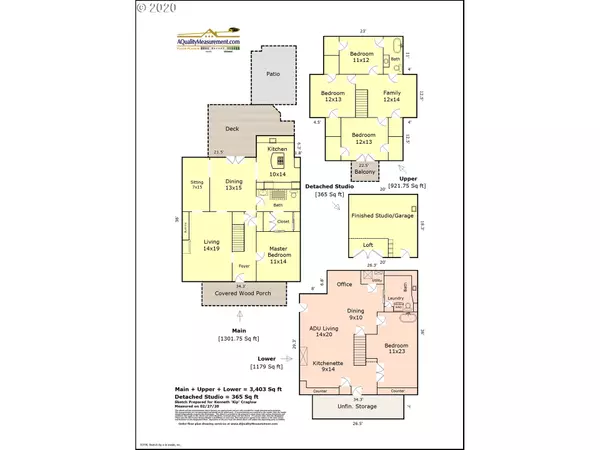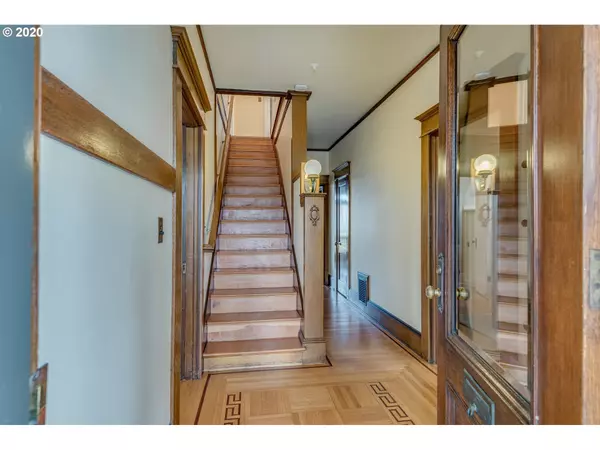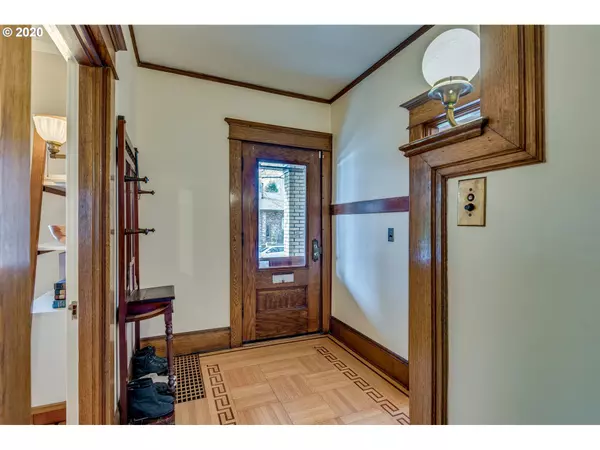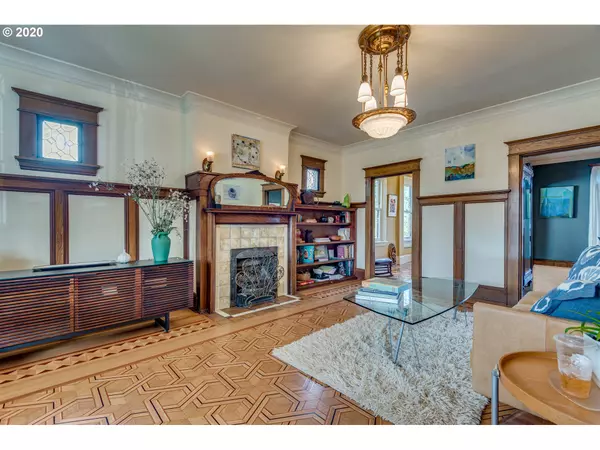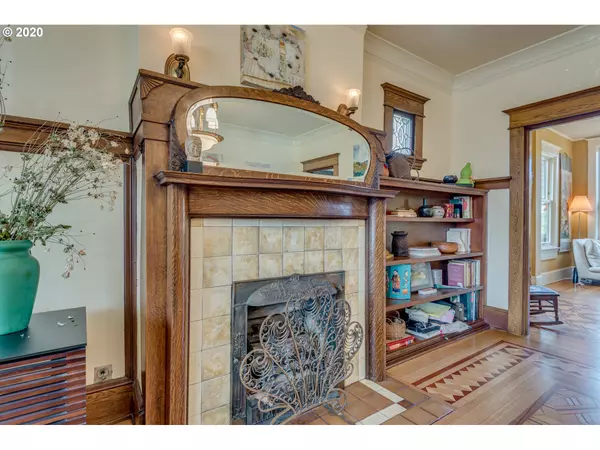Bought with Hasson Company
$899,900
$899,900
For more information regarding the value of a property, please contact us for a free consultation.
4 Beds
2.1 Baths
3,766 SqFt
SOLD DATE : 09/30/2020
Key Details
Sold Price $899,900
Property Type Single Family Home
Sub Type Single Family Residence
Listing Status Sold
Purchase Type For Sale
Square Footage 3,766 sqft
Price per Sqft $238
Subdivision Irvington
MLS Listing ID 20285649
Sold Date 09/30/20
Style Craftsman
Bedrooms 4
Full Baths 2
HOA Y/N No
Year Built 1913
Annual Tax Amount $8,696
Tax Year 2018
Lot Size 4,791 Sqft
Property Description
One look at the one of a kind refinished inlaid wood floors it will come to no surprise that this home was built by a local timber baron. This beautifully updated Craftsman with original charm has nearly 200k in upgrades. Large rooms and perfect flow for entertaining from inside and out. Finished ADU/in-law in lower level. Finished, heated and cooled detached building can be used as a studio or garage. Centrally located in Irvington and one block to restaurants, bars and shops on Broadway.
Location
State OR
County Multnomah
Area _142
Rooms
Basement Finished, Full Basement, Separate Living Quarters Apartment Aux Living Unit
Interior
Interior Features Hardwood Floors, Quartz, Separate Living Quarters Apartment Aux Living Unit, Tile Floor, Wainscoting, Washer Dryer, Wood Floors
Heating Active Solar, Forced Air95 Plus
Fireplaces Number 1
Fireplaces Type Gas
Appliance Builtin Oven, Cook Island, Dishwasher, Microwave, Quartz, Stainless Steel Appliance
Exterior
Exterior Feature Deck, Fenced, Garden, Patio, Porch, Water Feature
Parking Features Converted, Detached
Garage Spaces 1.0
View Y/N false
Roof Type Composition
Garage Yes
Building
Lot Description Level
Story 3
Sewer Public Sewer
Water Public Water
Level or Stories 3
New Construction No
Schools
Elementary Schools Beverly Cleary
Middle Schools Beverly Cleary
High Schools Grant
Others
Senior Community No
Acceptable Financing Cash, Conventional, FHA, OwnerWillCarry, VALoan
Listing Terms Cash, Conventional, FHA, OwnerWillCarry, VALoan
Read Less Info
Want to know what your home might be worth? Contact us for a FREE valuation!

Our team is ready to help you sell your home for the highest possible price ASAP




