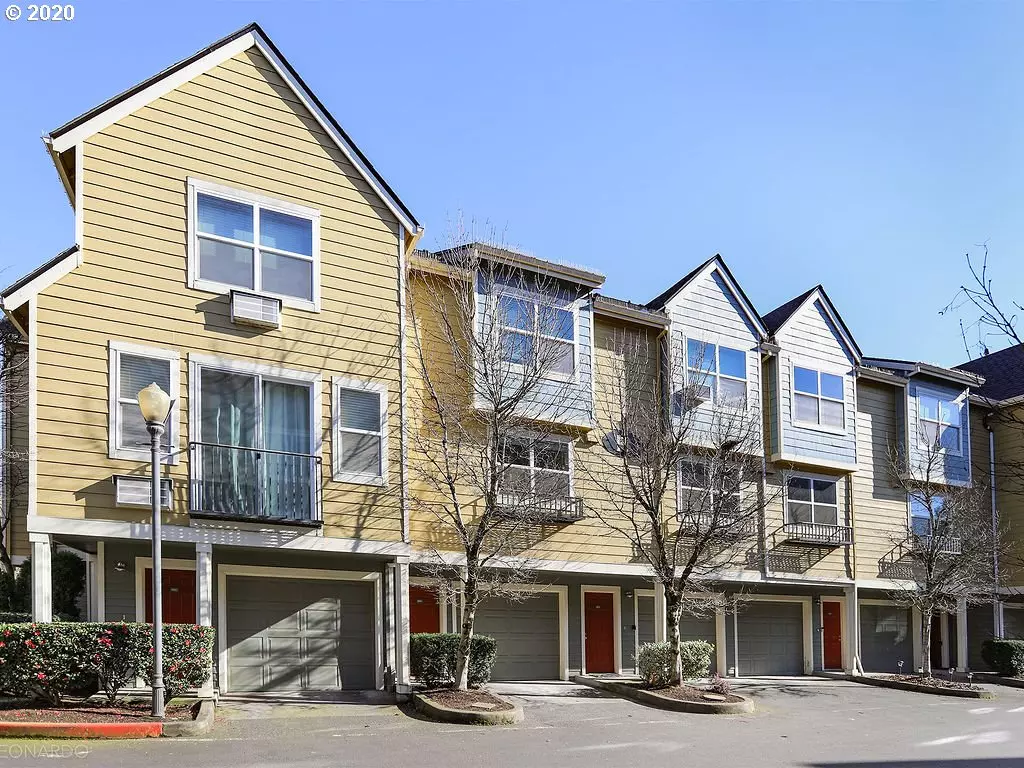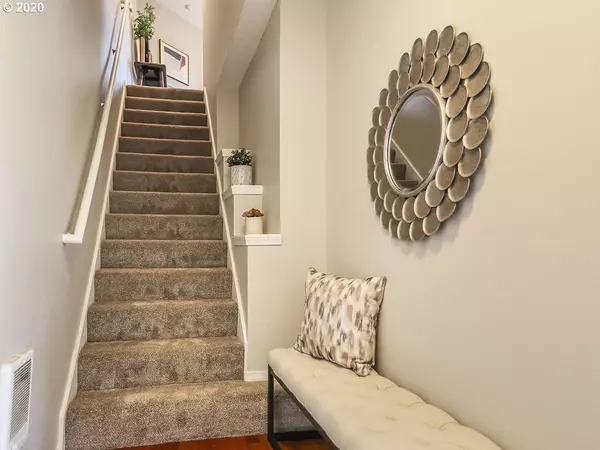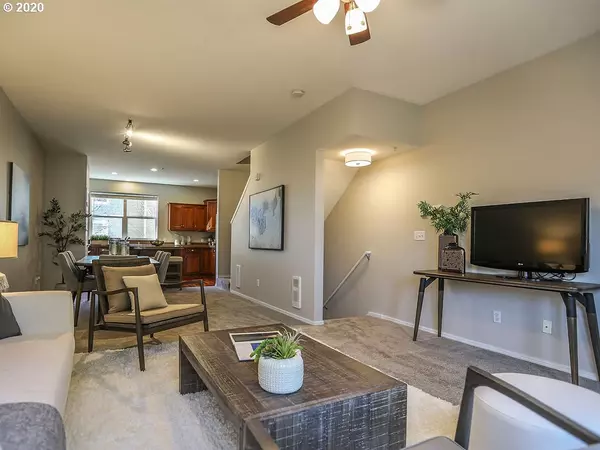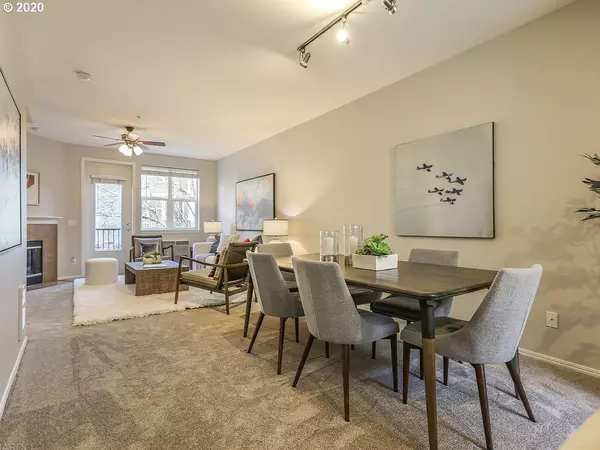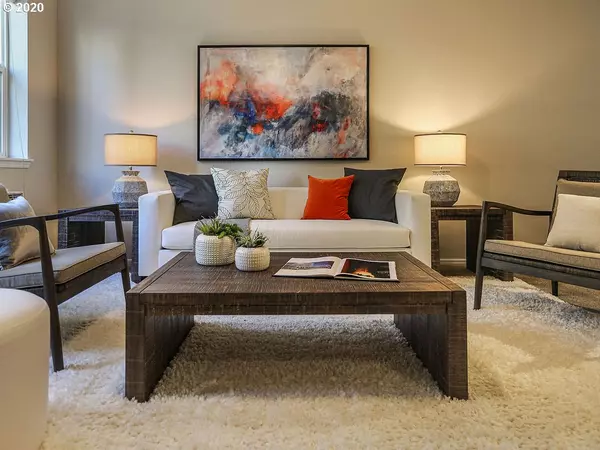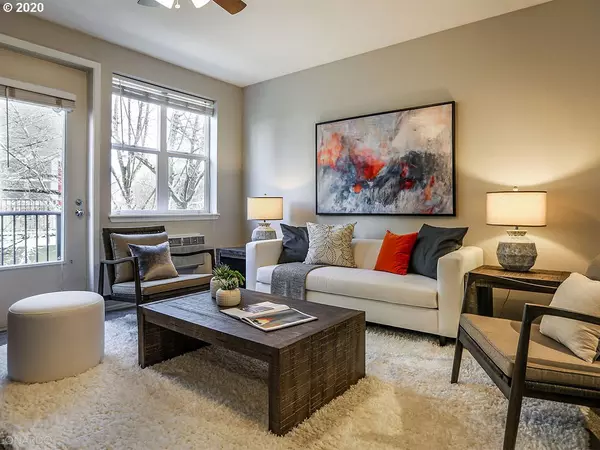Bought with Legions Realty
$314,000
$328,000
4.3%For more information regarding the value of a property, please contact us for a free consultation.
2 Beds
2 Baths
1,317 SqFt
SOLD DATE : 09/04/2020
Key Details
Sold Price $314,000
Property Type Townhouse
Sub Type Townhouse
Listing Status Sold
Purchase Type For Sale
Square Footage 1,317 sqft
Price per Sqft $238
Subdivision Northwynd Condominiums
MLS Listing ID 20589401
Sold Date 09/04/20
Style Townhouse
Bedrooms 2
Full Baths 2
Condo Fees $338
HOA Fees $338/mo
HOA Y/N Yes
Year Built 2001
Annual Tax Amount $3,407
Tax Year 2020
Property Description
Columbia Riverfront restaurants & trail at your backdoor. Tastefully remodeled in 2020 w/ upgraded carpet & pad, fresh interior paint and LVT in LL flex space/gym/office. Vaulted great room w/ wood burn fp & access to outdoor enter. Kitchen w/granite counter tops, stnlss appl's, pantry & fridge. Vaulted master ensuite w/double closet & bath w/granite ct's. Tons of natural light throughout. Garage w/blt-in cabinets & fresh interior paint.
Location
State WA
County Clark
Area _13
Interior
Interior Features Ceiling Fan, Granite, Hardwood Floors, Tile Floor, Vaulted Ceiling, Wallto Wall Carpet, Washer Dryer
Heating Baseboard, Wall Furnace
Cooling Wall Unit
Fireplaces Number 1
Fireplaces Type Wood Burning
Appliance Dishwasher, Disposal, Free Standing Range, Free Standing Refrigerator, Granite, Island, Microwave, Pantry, Plumbed For Ice Maker, Stainless Steel Appliance
Exterior
Exterior Feature Outdoor Fireplace, Patio, Pool, Porch, Security Lights, Sprinkler
Parking Features Attached
Garage Spaces 1.0
View Y/N false
Roof Type Composition
Garage Yes
Building
Lot Description Level
Story 3
Foundation Slab
Sewer Public Sewer
Water Public Water
Level or Stories 3
New Construction No
Schools
Elementary Schools Harney
Middle Schools Discovery
High Schools Hudsons Bay
Others
Senior Community No
Acceptable Financing Cash, Conventional
Listing Terms Cash, Conventional
Read Less Info
Want to know what your home might be worth? Contact us for a FREE valuation!

Our team is ready to help you sell your home for the highest possible price ASAP




