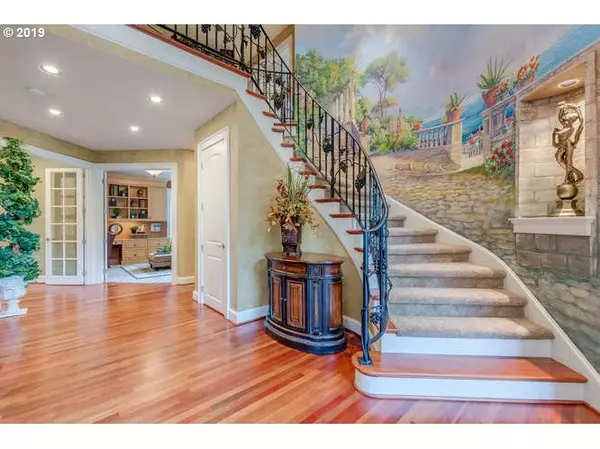Bought with MORE Realty
$1,050,000
$1,250,000
16.0%For more information regarding the value of a property, please contact us for a free consultation.
4 Beds
4.1 Baths
4,979 SqFt
SOLD DATE : 02/19/2020
Key Details
Sold Price $1,050,000
Property Type Single Family Home
Sub Type Single Family Residence
Listing Status Sold
Purchase Type For Sale
Square Footage 4,979 sqft
Price per Sqft $210
Subdivision Beaver Lake Estates
MLS Listing ID 19588924
Sold Date 02/19/20
Style Stories2, Mediterranean Mission Spanish
Bedrooms 4
Full Baths 4
Condo Fees $235
HOA Fees $235/mo
HOA Y/N Yes
Year Built 2003
Annual Tax Amount $12,418
Tax Year 2018
Lot Size 3.300 Acres
Property Description
Extraordinary Beaver Lake Home, Design is by Richard White, Whitehouse Collection, Outdoor Entertaining at it's Finest! Complete attention to detail on this incredibly maintained home, This home has 4 Bdrms, Theater Rm, Den/Office, Formal Living & Dining, Butters Pantry, Brazilian Cherry Flrs, Secret Room, Crestron Home Audio System, RV Parking, Pool, Sport Court, Outdoor Kitchen Please request a List of Amenities from Agent
Location
State OR
County Clackamas
Area _146
Zoning RRFF5
Rooms
Basement Crawl Space
Interior
Interior Features Ceiling Fan, Hardwood Floors, High Ceilings, Home Theater, Jetted Tub, Laundry, Plumbed For Central Vacuum, Sound System, Tile Floor
Heating Forced Air
Cooling Central Air
Fireplaces Number 2
Fireplaces Type Gas
Appliance Builtin Refrigerator, Butlers Pantry, Convection Oven, Cook Island, Double Oven, Down Draft, Gas Appliances, Island, Pantry, Plumbed For Ice Maker
Exterior
Exterior Feature Athletic Court, Builtin Hot Tub, Outdoor Fireplace, Patio, Pool, R V Hookup, Second Garage, Sprinkler
Parking Features Attached
Garage Spaces 3.0
View Y/N true
View Trees Woods
Roof Type Tile
Garage Yes
Building
Story 2
Sewer Septic Tank
Water Public Water
Level or Stories 2
New Construction No
Schools
Elementary Schools Redland
High Schools Oregon City
Others
Senior Community No
Acceptable Financing Cash, Conventional, VALoan
Listing Terms Cash, Conventional, VALoan
Read Less Info
Want to know what your home might be worth? Contact us for a FREE valuation!

Our team is ready to help you sell your home for the highest possible price ASAP









