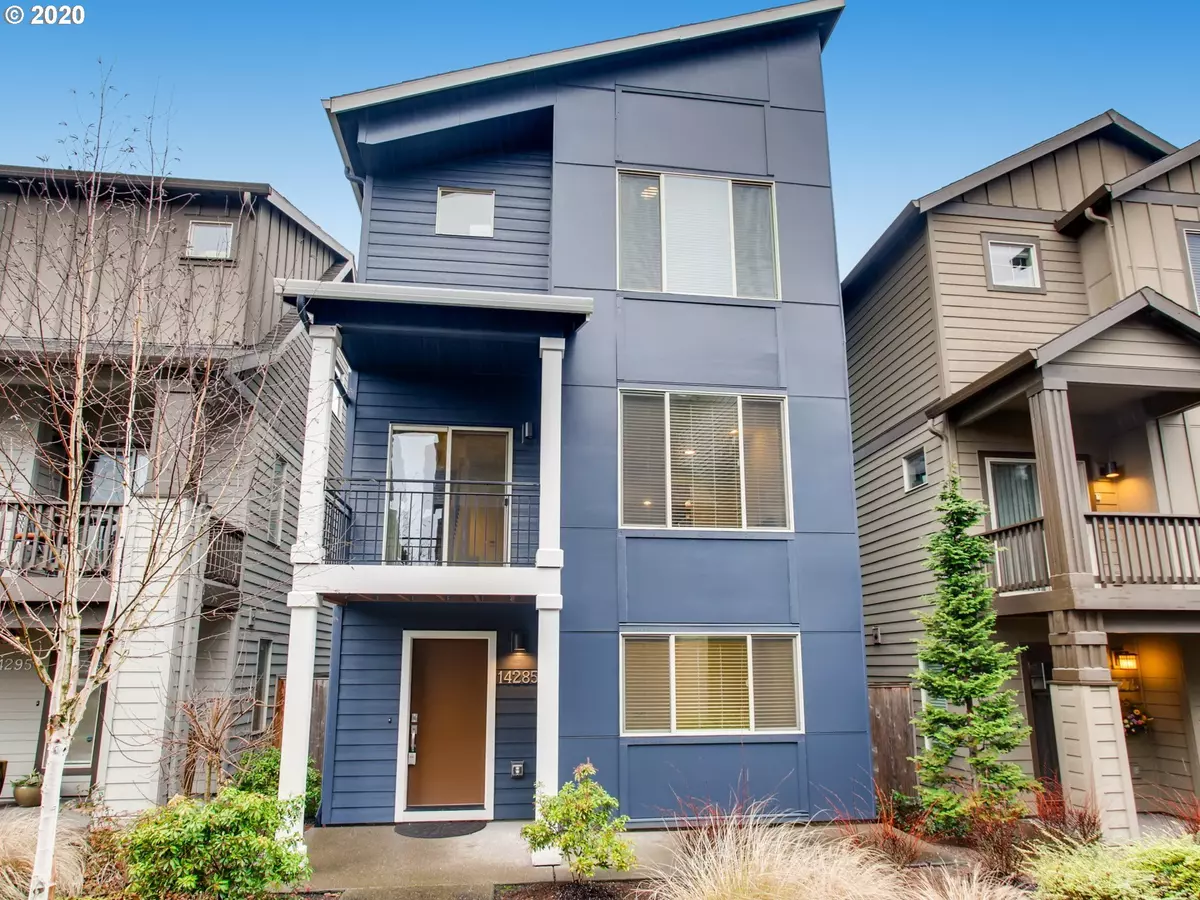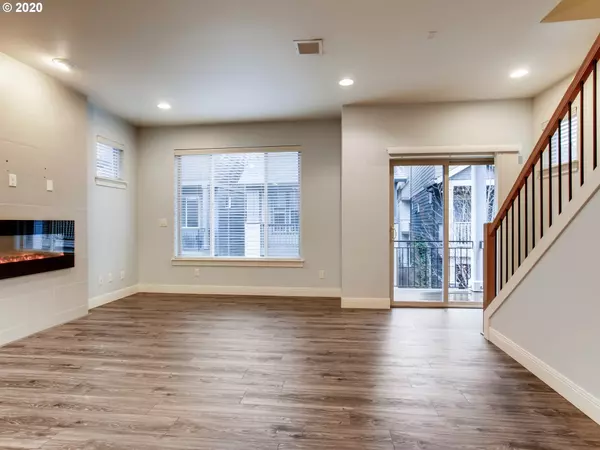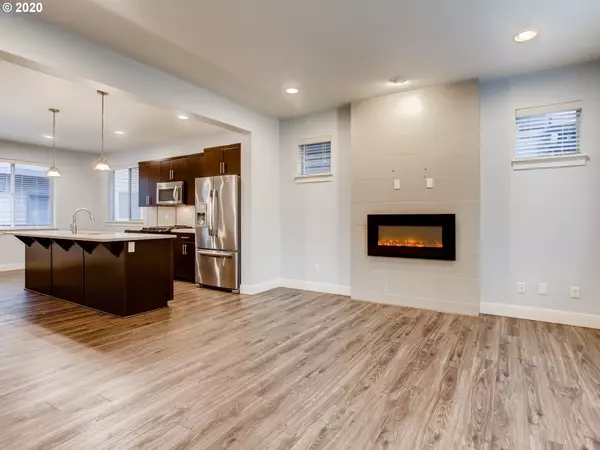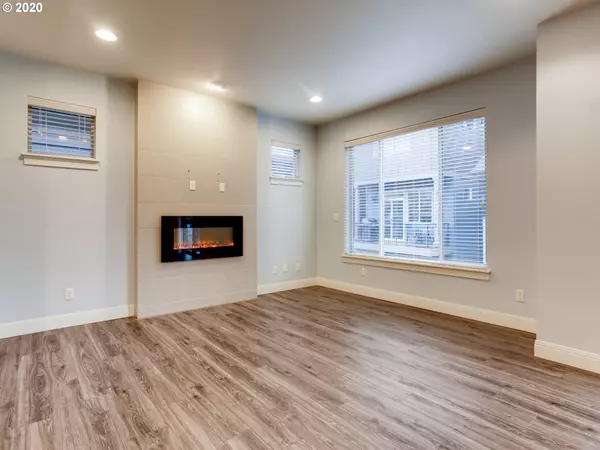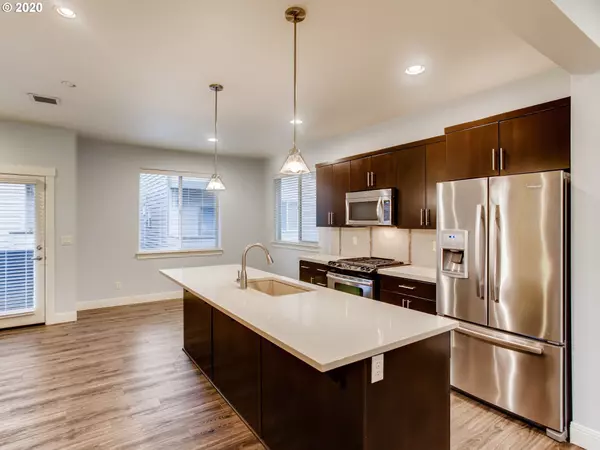Bought with TopTech Realty, LLC
$435,000
$435,000
For more information regarding the value of a property, please contact us for a free consultation.
4 Beds
2.1 Baths
1,630 SqFt
SOLD DATE : 03/06/2020
Key Details
Sold Price $435,000
Property Type Single Family Home
Sub Type Single Family Residence
Listing Status Sold
Purchase Type For Sale
Square Footage 1,630 sqft
Price per Sqft $266
Subdivision 45 Central
MLS Listing ID 20225648
Sold Date 03/06/20
Style Contemporary, Craftsman
Bedrooms 4
Full Baths 2
Condo Fees $93
HOA Fees $93/mo
HOA Y/N Yes
Year Built 2013
Annual Tax Amount $5,171
Tax Year 2019
Lot Size 871 Sqft
Property Description
A tastefully appointed detached home just a few blocks from Nike World Headquarters! Enjoy low-maintenance living with high ceilings, quartz counters, stainless steel appliances, new floors, new exterior & interior paint, 2 balconies and 4 bedrooms! The highly coveted 45 Central community features low HOAs and great amenities including a pool and weight room. The ideal location make it easy to access to bus lines, light rail, highways 26 and 217, shopping, restaurants, and beautiful parks!
Location
State OR
County Washington
Area _150
Rooms
Basement Other
Interior
Interior Features Garage Door Opener, High Ceilings, High Speed Internet, Laundry, Vaulted Ceiling, Washer Dryer
Heating Baseboard, Forced Air
Cooling Heat Pump
Fireplaces Number 1
Fireplaces Type Electric
Appliance Builtin Oven, Builtin Range, Builtin Refrigerator, Dishwasher, Gas Appliances, Island, Microwave, Plumbed For Ice Maker, Quartz, Stainless Steel Appliance
Exterior
Exterior Feature Deck, Patio, Porch
Parking Features Attached
Garage Spaces 2.0
View Y/N true
View Territorial
Roof Type Composition
Garage Yes
Building
Lot Description Level, Light Rail, On Busline
Story 3
Foundation Slab
Sewer Public Sewer
Water Public Water
Level or Stories 3
New Construction No
Schools
Elementary Schools Barnes
Middle Schools Meadow Park
High Schools Sunset
Others
Senior Community No
Acceptable Financing Cash, Conventional
Listing Terms Cash, Conventional
Read Less Info
Want to know what your home might be worth? Contact us for a FREE valuation!

Our team is ready to help you sell your home for the highest possible price ASAP




