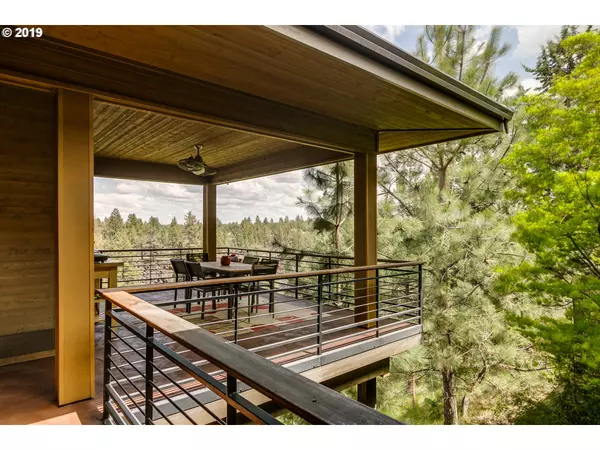Bought with Non Rmls Broker
$1,939,000
$1,999,000
3.0%For more information regarding the value of a property, please contact us for a free consultation.
4 Beds
4.1 Baths
5,200 SqFt
SOLD DATE : 11/21/2019
Key Details
Sold Price $1,939,000
Property Type Single Family Home
Sub Type Single Family Residence
Listing Status Sold
Purchase Type For Sale
Square Footage 5,200 sqft
Price per Sqft $372
Subdivision Awbrey Meadows
MLS Listing ID 19096636
Sold Date 11/21/19
Style Custom Style, Daylight Ranch
Bedrooms 4
Full Baths 4
Condo Fees $350
HOA Fees $29/ann
HOA Y/N Yes
Year Built 2008
Annual Tax Amount $10,260
Tax Year 2018
Lot Size 1.020 Acres
Property Description
Brilliantly designed custom river front home in Bend! Perched on the Deschutes River Canyon w/stunning river, canyon & mountain views. Private and peaceful! Modern NW Contemporary style offers 3 full master suites, great room w/fireplace, hickory floors, chefs dream kitchen w/72 sft island! 4 private decks. Sauna. 1330 sft RV suite with guest quarters. Meticulously constructed with attention to every detail.
Location
State OR
County Deschutes
Area _320
Zoning SR2-1/2
Rooms
Basement Crawl Space, Finished
Interior
Interior Features Ceiling Fan, Central Vacuum, Garage Door Opener, Granite, Hardwood Floors, Heated Tile Floor, High Ceilings, Jetted Tub, Laundry, Slate Flooring
Heating Forced Air90, Heat Pump
Cooling Heat Pump
Fireplaces Number 3
Fireplaces Type Gas
Appliance Appliance Garage, Builtin Oven, Butlers Pantry, Convection Oven, Cook Island, Cooktop, Dishwasher, Free Standing Range, Microwave, Pantry
Exterior
Exterior Feature Covered Deck, Covered Patio, Garden, Guest Quarters, Hike Only Access, R V Boat Storage, Sprinkler, Water Feature, Workshop
Parking Features Attached, Oversized, Tandem
Garage Spaces 2.0
Waterfront Description RiverFront
View Y/N true
View Mountain, River
Roof Type Other
Garage Yes
Building
Lot Description Private
Story 2
Sewer Septic Tank
Water Community
Level or Stories 2
New Construction No
Schools
Elementary Schools High Lakes
Middle Schools Cascade
High Schools Summit
Others
Senior Community No
Acceptable Financing CallListingAgent, Cash, Conventional
Listing Terms CallListingAgent, Cash, Conventional
Read Less Info
Want to know what your home might be worth? Contact us for a FREE valuation!

Our team is ready to help you sell your home for the highest possible price ASAP









