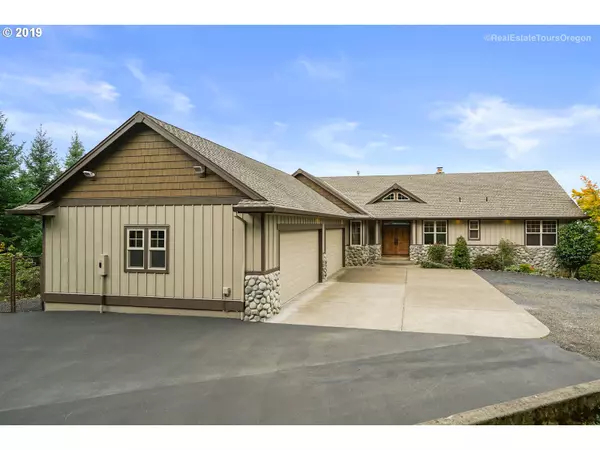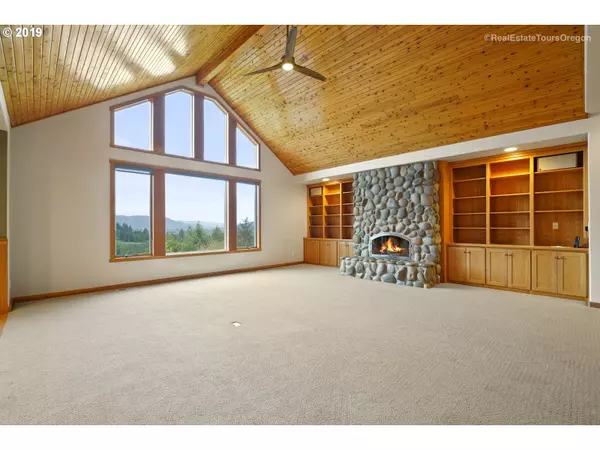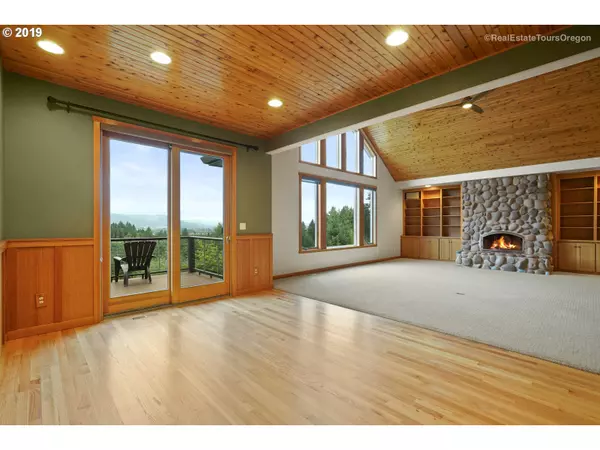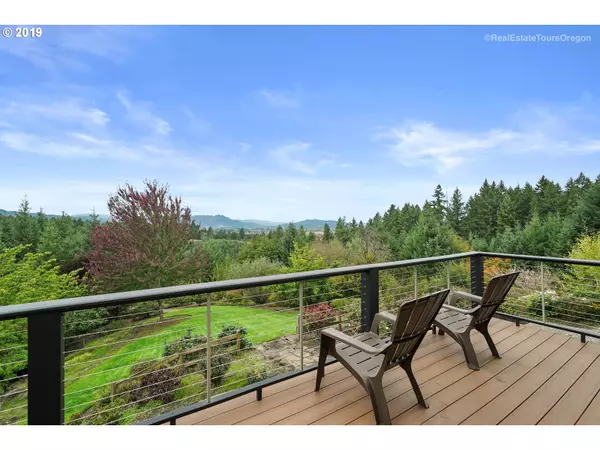Bought with John L. Scott Market Center
$874,000
$874,000
For more information regarding the value of a property, please contact us for a free consultation.
5 Beds
4 Baths
4,688 SqFt
SOLD DATE : 12/12/2019
Key Details
Sold Price $874,000
Property Type Single Family Home
Sub Type Single Family Residence
Listing Status Sold
Purchase Type For Sale
Square Footage 4,688 sqft
Price per Sqft $186
MLS Listing ID 19515917
Sold Date 12/12/19
Style Custom Style, Daylight Ranch
Bedrooms 5
Full Baths 4
HOA Y/N No
Year Built 1996
Annual Tax Amount $4,751
Tax Year 2018
Lot Size 13.600 Acres
Property Description
Perched in wooded 13+ acres w/ a captivating view, you'll find the large custom home. Tranquil setting yet minutes from town. Perfect for Dual Living. Master & 2nd bedrm on main, 3 bedrms & kitchenette on lower level. Main level has easy flow w/ vaulted ceiling, huge windows, open kitchen & wrap-around deck. Lower level Family rm opens to expansive patio, view, yard & hot tub. Garage for 5 cars or use detached as shop/hobby/? Much MORE
Location
State OR
County Washington
Area _152
Zoning EFU
Rooms
Basement Daylight, Finished, Full Basement
Interior
Interior Features Granite, Hardwood Floors, High Ceilings, High Speed Internet, Home Theater, Laundry, Passive Solar, Separate Living Quarters Apartment Aux Living Unit, Tile Floor, Vaulted Ceiling
Heating Heat Pump, Passive Solar
Cooling Central Air
Fireplaces Number 2
Fireplaces Type Pellet Stove, Wood Burning
Appliance Builtin Oven, Cook Island, Cooktop, Dishwasher, Free Standing Refrigerator, Gas Appliances, Granite, Microwave, Pantry, Stainless Steel Appliance
Exterior
Exterior Feature Athletic Court, Deck, Fenced, Free Standing Hot Tub, Garden, R V Parking, Sprinkler, Workshop, Yard
Parking Features Attached, ExtraDeep
Garage Spaces 4.0
View Y/N true
View Territorial, Trees Woods, Valley
Roof Type Composition
Garage Yes
Building
Lot Description Gated, Private, Trees, Wooded
Story 2
Sewer Septic Tank
Water Well
Level or Stories 2
New Construction No
Schools
Elementary Schools Dilley
Middle Schools Neil Armstrong
High Schools Forest Grove
Others
Senior Community No
Acceptable Financing Cash, Conventional
Listing Terms Cash, Conventional
Read Less Info
Want to know what your home might be worth? Contact us for a FREE valuation!

Our team is ready to help you sell your home for the highest possible price ASAP









