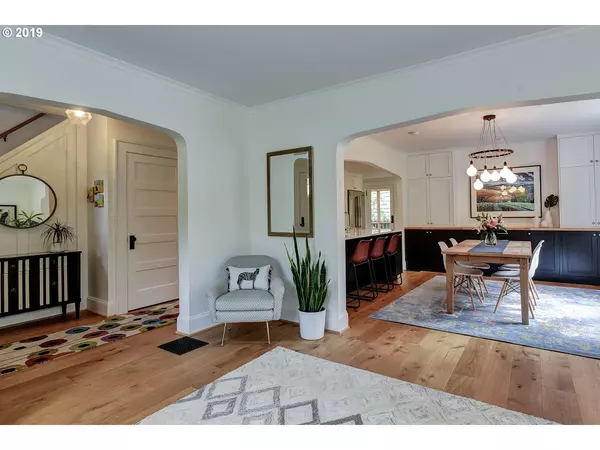Bought with Hearth Realty Group
$651,000
$629,900
3.3%For more information regarding the value of a property, please contact us for a free consultation.
3 Beds
2.1 Baths
2,211 SqFt
SOLD DATE : 10/18/2019
Key Details
Sold Price $651,000
Property Type Single Family Home
Sub Type Single Family Residence
Listing Status Sold
Purchase Type For Sale
Square Footage 2,211 sqft
Price per Sqft $294
Subdivision Sunnyside / Belmont
MLS Listing ID 19528541
Sold Date 10/18/19
Style Craftsman, Victorian
Bedrooms 3
Full Baths 2
HOA Y/N No
Year Built 1898
Annual Tax Amount $4,191
Tax Year 2018
Lot Size 2,178 Sqft
Property Description
Epic Victorian with early Craftsman features.Exceptional floor plan with 3 beds upstairs including a master suite / bath. Formal entry leads to remodeled chef's kitchen opening to large dining & living rms. Features: hardwds, built-ins, modern lighting, new wood thermal windows, hardi-plank siding, updated plumbing & electric. Beautiful back yard with patio & tankless hot H2O. Possible off-street parking. Outstanding energy score of 7!
Location
State OR
County Multnomah
Area _143
Rooms
Basement Exterior Entry, Full Basement, Unfinished
Interior
Interior Features Engineered Hardwood, Hardwood Floors, High Ceilings, Laundry, Tile Floor
Heating Forced Air
Appliance Builtin Oven, Cooktop, Dishwasher, Disposal, Free Standing Refrigerator, Island, Microwave, Pantry, Quartz, Tile
Exterior
Exterior Feature Deck, Fenced, Patio, Porch, Yard
View Y/N false
Roof Type Composition
Garage No
Building
Lot Description Corner Lot, Level
Story 3
Sewer Public Sewer
Water Public Water
Level or Stories 3
New Construction No
Schools
Elementary Schools Sunnyside Env
High Schools Franklin
Others
Senior Community No
Acceptable Financing Cash, Conventional
Listing Terms Cash, Conventional
Read Less Info
Want to know what your home might be worth? Contact us for a FREE valuation!

Our team is ready to help you sell your home for the highest possible price ASAP









