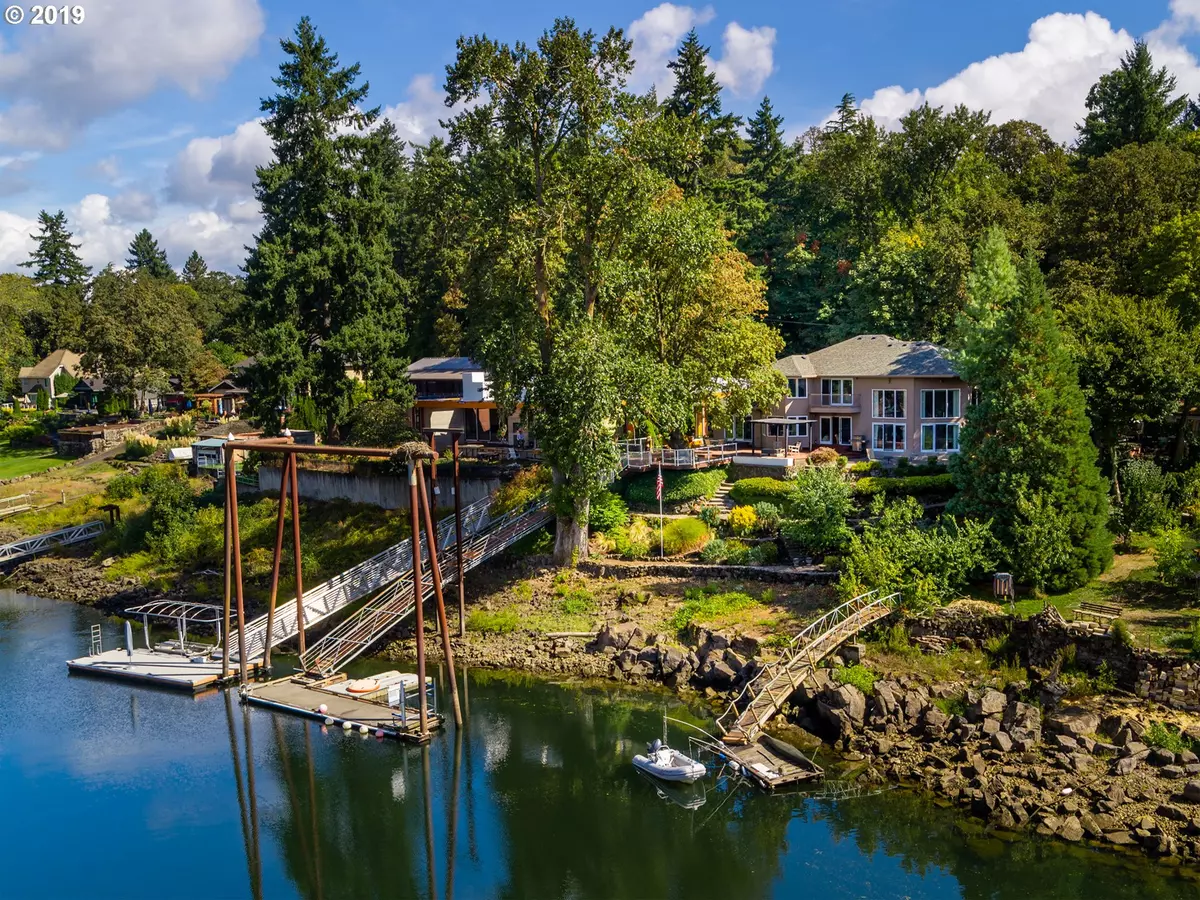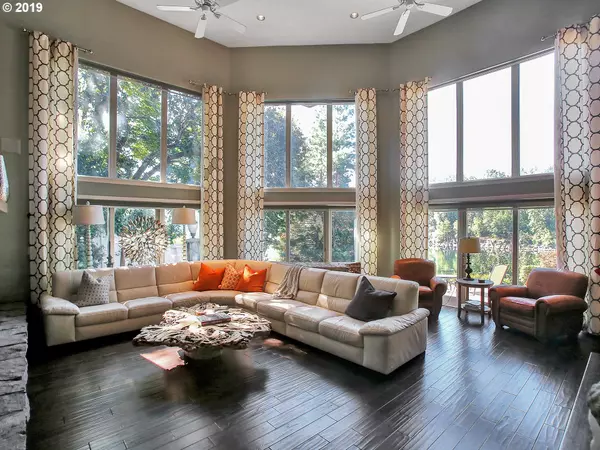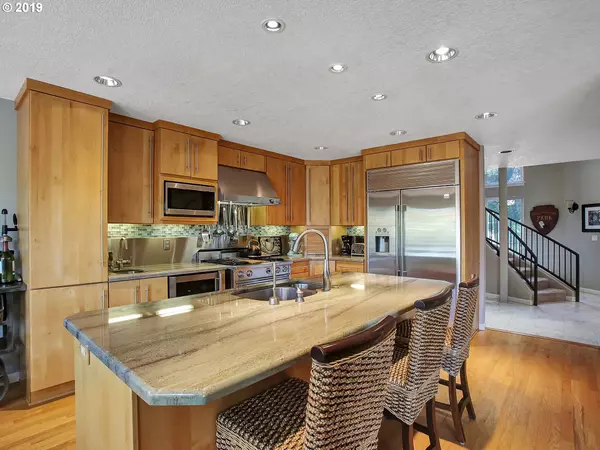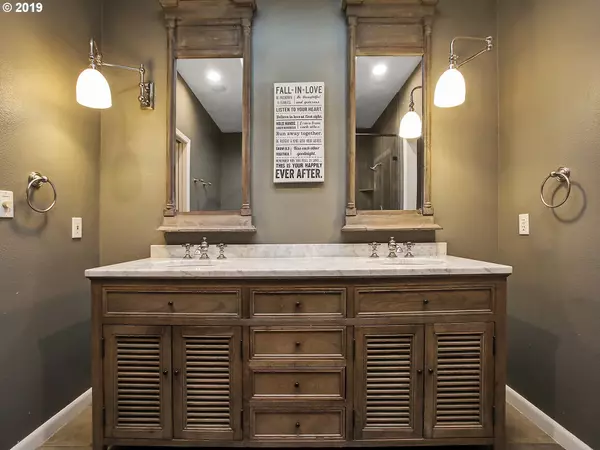Bought with Century 21 North Homes Realty
$1,155,000
$1,195,000
3.3%For more information regarding the value of a property, please contact us for a free consultation.
5 Beds
3 Baths
3,500 SqFt
SOLD DATE : 11/04/2019
Key Details
Sold Price $1,155,000
Property Type Single Family Home
Sub Type Single Family Residence
Listing Status Sold
Purchase Type For Sale
Square Footage 3,500 sqft
Price per Sqft $330
Subdivision Oak Grove
MLS Listing ID 19306054
Sold Date 11/04/19
Style Contemporary, Custom Style
Bedrooms 5
Full Baths 3
Year Built 1994
Annual Tax Amount $14,633
Tax Year 2018
Lot Size 0.400 Acres
Property Description
Dream Willamette Riverhouse! Entertain with incredible river views, wildlife, afternoon sun, tree filled Foothills park w live music and bring your boat to your own private cement dock. Boat or drive downtown in 15-20 minutes! Layout features upgraded kitchen/dining/vaulted living with 5 bed/3 bath. Lower vaulted cedar master with view/slider/upgraded bath/laundry/cali walkin. Upper grand master with view/deck/lounge/fireplace/walkin.
Location
State OR
County Clackamas
Area _145
Zoning R10
Rooms
Basement Crawl Space
Interior
Interior Features Central Vacuum, Garage Door Opener, Hardwood Floors, High Ceilings, High Speed Internet, Laundry, Sound System, Tile Floor, Wallto Wall Carpet
Heating Forced Air
Cooling Central Air
Fireplaces Number 2
Fireplaces Type Gas
Appliance Builtin Range, Builtin Refrigerator, Dishwasher, Disposal, Gas Appliances, Granite, Island, Microwave, Stainless Steel Appliance, Wine Cooler
Exterior
Exterior Feature Builtin Hot Tub, Deck, Dock, Garden, Gas Hookup, Gazebo, Outdoor Fireplace, Patio, Sprinkler
Parking Features Attached, Oversized
Garage Spaces 3.0
Waterfront Description RiverFront
View Park Greenbelt, River, Trees Woods
Roof Type Composition
Garage Yes
Building
Lot Description Sloped, Trees
Story 2
Sewer Public Sewer
Water Public Water
Level or Stories 2
Schools
Elementary Schools Oak Grove
Middle Schools Alder Creek
High Schools Putnam
Others
Senior Community No
Acceptable Financing Cash, Conventional
Listing Terms Cash, Conventional
Read Less Info
Want to know what your home might be worth? Contact us for a FREE valuation!

Our team is ready to help you sell your home for the highest possible price ASAP









