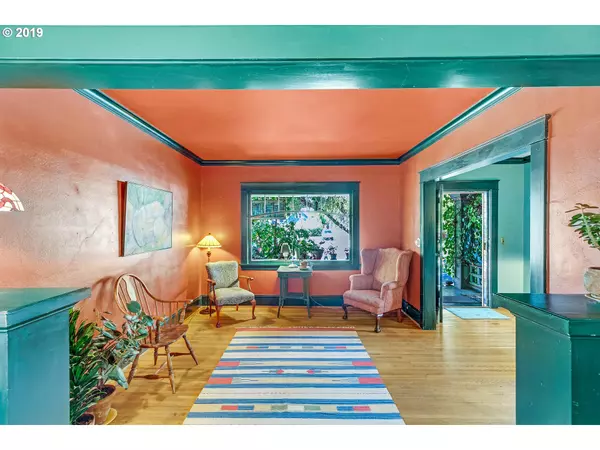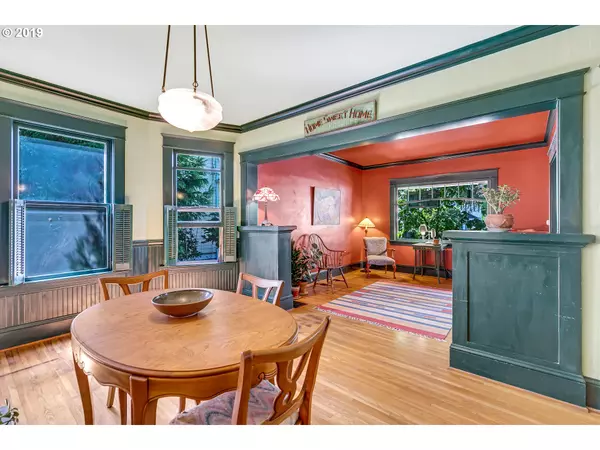Bought with Non Rmls Broker
$480,000
$440,000
9.1%For more information regarding the value of a property, please contact us for a free consultation.
3 Beds
2.1 Baths
2,418 SqFt
SOLD DATE : 11/14/2019
Key Details
Sold Price $480,000
Property Type Single Family Home
Sub Type Single Family Residence
Listing Status Sold
Purchase Type For Sale
Square Footage 2,418 sqft
Price per Sqft $198
Subdivision Buckman/Kerns
MLS Listing ID 19126137
Sold Date 11/14/19
Style Craftsman, Four Square
Bedrooms 3
Full Baths 2
HOA Y/N No
Year Built 1906
Annual Tax Amount $4,396
Tax Year 2018
Lot Size 3,049 Sqft
Property Description
Buckman/Kerns, (Walkscore 93/Bikescore 99). Urban oasis. Original character & vintage details, with artistic whimsy. The porch of your dreams is tucked behind the lush treed canopy. Duck through the grape covered arbor into the private backyard. Open staircase, wood floors, bulit-ins, high celings, original ornamental hardware, big ol' tub, bold colors. Many newer windows & roof. Furnace 8yo. Guest quarters. Offers due Sat. 9/14 at 5pm. [Home Energy Score = 2. HES Report at https://rpt.greenbuildingregistry.com/hes/OR10045861]
Location
State OR
County Multnomah
Area _143
Zoning R2.5
Rooms
Basement Full Basement, Partially Finished, Separate Living Quarters Apartment Aux Living Unit
Interior
Interior Features Granite, Hardwood Floors, High Ceilings, Laundry, Separate Living Quarters Apartment Aux Living Unit, Tile Floor, Washer Dryer, Wood Floors
Heating Forced Air
Cooling None
Fireplaces Number 1
Fireplaces Type Stove, Wood Burning
Appliance Butlers Pantry, Free Standing Range, Gas Appliances, Granite, Island, Stainless Steel Appliance, Tile
Exterior
Exterior Feature Auxiliary Dwelling Unit, Guest Quarters, Patio, Porch, Public Road, Second Residence, Yard
View Y/N true
View Trees Woods
Roof Type Composition
Garage No
Building
Lot Description Level, Trees
Story 3
Sewer Public Sewer
Water Public Water
Level or Stories 3
New Construction No
Schools
Elementary Schools Sunnyside Env
Middle Schools Sunnyside Env
High Schools Franklin
Others
Senior Community No
Acceptable Financing Cash, Conventional
Listing Terms Cash, Conventional
Read Less Info
Want to know what your home might be worth? Contact us for a FREE valuation!

Our team is ready to help you sell your home for the highest possible price ASAP









