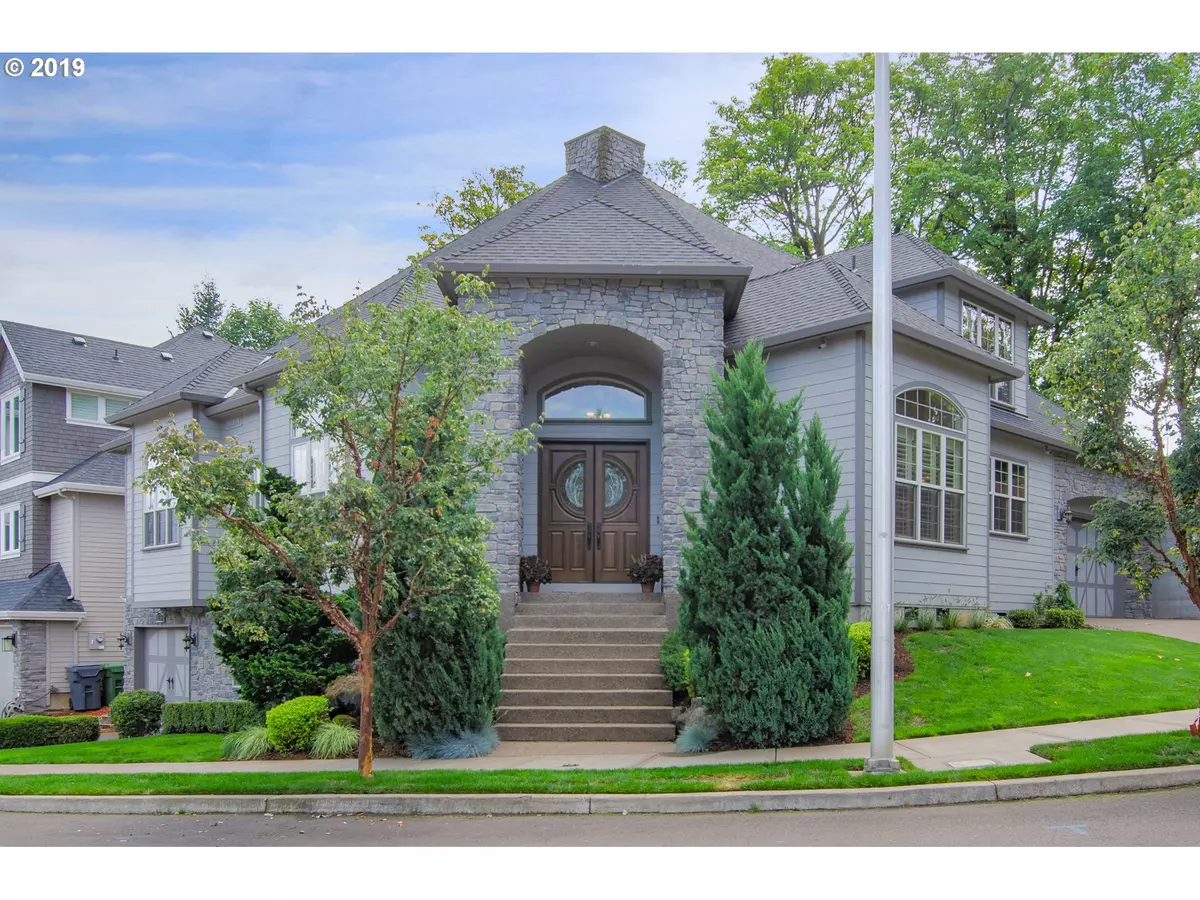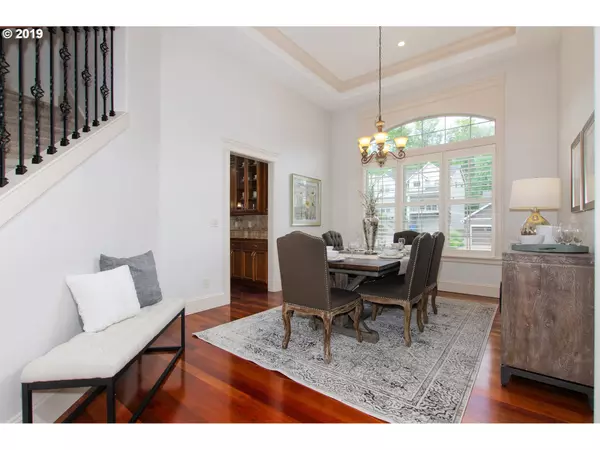Bought with ELEETE Real Estate
$900,000
$900,000
For more information regarding the value of a property, please contact us for a free consultation.
3 Beds
3.1 Baths
3,709 SqFt
SOLD DATE : 10/08/2019
Key Details
Sold Price $900,000
Property Type Single Family Home
Sub Type Single Family Residence
Listing Status Sold
Purchase Type For Sale
Square Footage 3,709 sqft
Price per Sqft $242
Subdivision Tryon Highlands
MLS Listing ID 19683288
Sold Date 10/08/19
Style Custom Style, Traditional
Bedrooms 3
Full Baths 3
Condo Fees $63
HOA Fees $63/mo
HOA Y/N Yes
Year Built 2009
Annual Tax Amount $12,095
Tax Year 2018
Lot Size 0.260 Acres
Property Description
The grand street presence of this home draws you into an interior rich in enchanting Architectural details. A welcoming entry w/open staircase. living room with towering windows, graceful arches and elegant fireplace. Stunning yet efficient kitchen, Luxurious main floor master suite. Family/media/in-law suite with private entry. Tiered back yard beyond the patio. Near Tryon Creek, Lewis & Clark and Mountain Park. Minutes to Downtown. [Home Energy Score = 1. HES Report at https://rpt.greenbuildingregistry.com/hes/OR10148631]
Location
State OR
County Multnomah
Area _148
Zoning R
Rooms
Basement Daylight, Finished
Interior
Interior Features Garage Door Opener, Granite, High Ceilings, Tile Floor, Vaulted Ceiling, Wallto Wall Carpet, Wood Floors
Heating Forced Air
Cooling Central Air
Fireplaces Number 2
Fireplaces Type Gas
Appliance Builtin Range, Dishwasher, Disposal, Free Standing Refrigerator, Granite, Island, Microwave, Pantry, Range Hood, Stainless Steel Appliance
Exterior
Exterior Feature Patio, Second Garage, Sprinkler
Parking Features Attached
Garage Spaces 3.0
View Y/N true
View Territorial
Roof Type Composition
Garage Yes
Building
Lot Description Corner Lot, Cul_de_sac, Private, Terraced
Story 3
Sewer Public Sewer
Water Public Water
Level or Stories 3
New Construction No
Schools
Elementary Schools Stephenson
Middle Schools Jackson
High Schools Wilson
Others
Senior Community No
Acceptable Financing Cash, Conventional
Listing Terms Cash, Conventional
Read Less Info
Want to know what your home might be worth? Contact us for a FREE valuation!

Our team is ready to help you sell your home for the highest possible price ASAP









