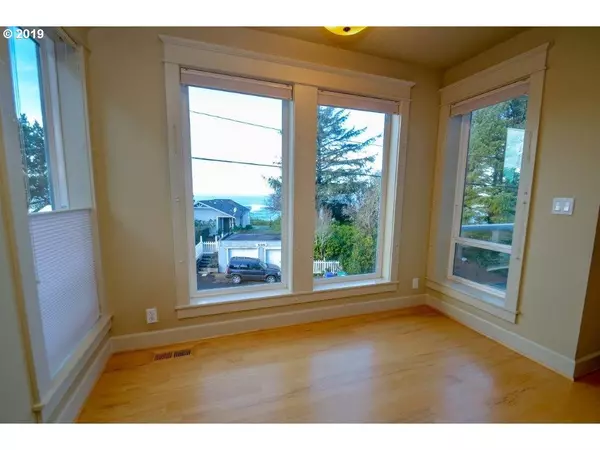Bought with Taylor & Taylor Realty Co.
$484,000
$489,000
1.0%For more information regarding the value of a property, please contact us for a free consultation.
4 Beds
3 Baths
2,414 SqFt
SOLD DATE : 08/23/2019
Key Details
Sold Price $484,000
Property Type Single Family Home
Sub Type Single Family Residence
Listing Status Sold
Purchase Type For Sale
Square Footage 2,414 sqft
Price per Sqft $200
Subdivision Breakers Addn To Depoe Bay
MLS Listing ID 19543206
Sold Date 08/23/19
Style Contemporary, Craftsman
Bedrooms 4
Full Baths 3
HOA Y/N No
Year Built 2009
Annual Tax Amount $4,179
Tax Year 2018
Lot Size 4,356 Sqft
Property Description
Like New 4 Bdrm + Den Custom home w/Ocean view. Great rm w/maple floors, alder entmt center,gas fire-pl w\remote.Open Kit w/alder cab, gran-tile counters, eat bar, stainless appl. Master suite w/firepl, walk-in closet. Mast bath with 6ft soak tub, heated tile fl, walk-in shower & sky lite. 2 car+tandem Gar, 10x24 RV Pad, addl parking in front.Included Jen air fridge, dbl action blinds, Vac sys,SURR sound, wash/drier,leather couch,42"TV.
Location
State OR
County Lincoln
Area _200
Rooms
Basement Daylight, Finished
Interior
Interior Features Central Vacuum, Garage Door Opener, Granite, Hardwood Floors, Heated Tile Floor, Soaking Tub, Sound System, Wallto Wall Carpet, Washer Dryer, Water Purifier
Heating Forced Air90
Cooling Window Unit
Fireplaces Number 2
Fireplaces Type Gas
Appliance Convection Oven, Dishwasher, Disposal, Free Standing Refrigerator, Gas Appliances, Granite, Island, Microwave, Pantry, Stainless Steel Appliance
Exterior
Exterior Feature Deck, R V Parking, Yard
Parking Features Attached, Tandem
Garage Spaces 3.0
View Y/N true
View Ocean
Roof Type Composition
Garage Yes
Building
Lot Description Sloped
Story 3
Sewer Public Sewer
Water Public Water
Level or Stories 3
New Construction No
Schools
Elementary Schools Taft
Middle Schools Taft
High Schools Taft
Others
Senior Community No
Acceptable Financing Cash, Contract, Conventional
Listing Terms Cash, Contract, Conventional
Read Less Info
Want to know what your home might be worth? Contact us for a FREE valuation!

Our team is ready to help you sell your home for the highest possible price ASAP









