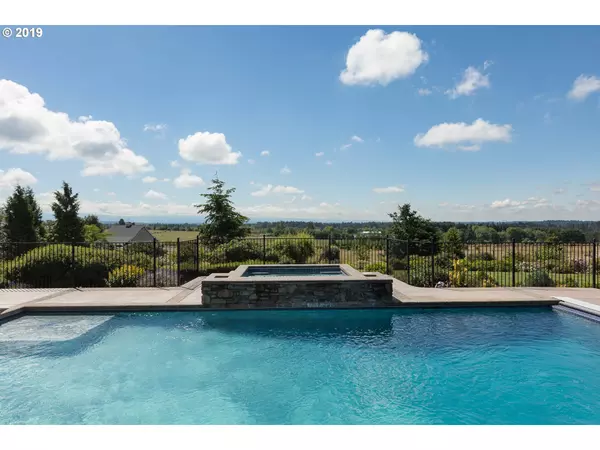Bought with Keller Williams Sunset Corridor
$2,744,444
$2,780,000
1.3%For more information regarding the value of a property, please contact us for a free consultation.
5 Beds
5.1 Baths
6,748 SqFt
SOLD DATE : 08/30/2019
Key Details
Sold Price $2,744,444
Property Type Single Family Home
Sub Type Single Family Residence
Listing Status Sold
Purchase Type For Sale
Square Footage 6,748 sqft
Price per Sqft $406
MLS Listing ID 19525910
Sold Date 08/30/19
Style Traditional
Bedrooms 5
Full Baths 5
HOA Y/N No
Year Built 2006
Annual Tax Amount $34,532
Tax Year 2018
Lot Size 19.280 Acres
Property Description
Elegance and warmth radiate throughout this thoughtfully designed country estate. Set on just under 20 acres, this home is both comfortable and extraordinary. High ceilings and walls of windows are the backdrop for over 9,000 square feet of luxurious living with views from every room. Seven bedroom suites, most with balconies, a stunning gourmet kitchen, pool, outdoor fireplace, guest cottage and space to create horse facility or farm.
Location
State OR
County Clackamas
Area _147
Zoning EFU
Rooms
Basement Crawl Space
Interior
Interior Features Central Vacuum, Garage Door Opener, Granite, Heated Tile Floor, High Ceilings, Home Theater, Jetted Tub, Separate Living Quarters Apartment Aux Living Unit, Sound System
Heating Other, Radiant
Cooling Central Air
Fireplaces Number 4
Fireplaces Type Gas
Appliance Builtin Refrigerator, Dishwasher, Free Standing Gas Range, Granite, Island, Microwave, Pantry, Range Hood, Wine Cooler
Exterior
Exterior Feature Covered Deck, Free Standing Hot Tub, Guest Quarters, Outbuilding, Outdoor Fireplace, Pool, Poultry Coop, R V Hookup, Second Garage, Second Residence
Parking Features Attached, Detached, Oversized
Garage Spaces 6.0
View Y/N true
View Mountain, Territorial
Roof Type Tile
Garage Yes
Building
Lot Description Bluff, Gentle Sloping, Private
Story 2
Foundation Concrete Perimeter
Sewer Septic Tank
Water Private, Well
Level or Stories 2
New Construction No
Schools
Elementary Schools Boeckman Creek
High Schools Wilsonville
Others
Senior Community No
Acceptable Financing Cash, Conventional
Listing Terms Cash, Conventional
Read Less Info
Want to know what your home might be worth? Contact us for a FREE valuation!

Our team is ready to help you sell your home for the highest possible price ASAP









