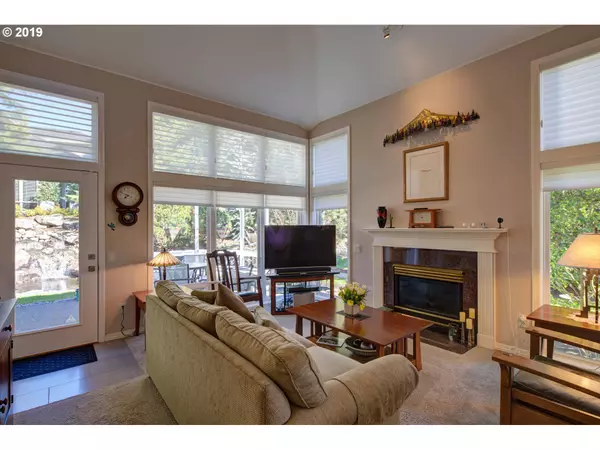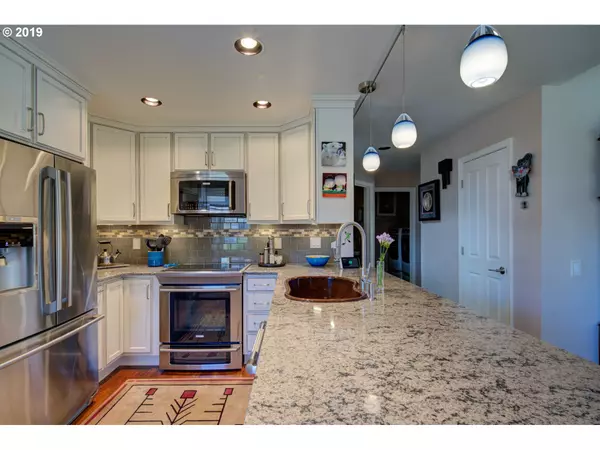Bought with Meadows Group Inc., Realtors
$496,000
$494,900
0.2%For more information regarding the value of a property, please contact us for a free consultation.
2 Beds
2.1 Baths
1,785 SqFt
SOLD DATE : 08/30/2019
Key Details
Sold Price $496,000
Property Type Townhouse
Sub Type Townhouse
Listing Status Sold
Purchase Type For Sale
Square Footage 1,785 sqft
Price per Sqft $277
Subdivision Claremont
MLS Listing ID 19492343
Sold Date 08/30/19
Style Stories2, Townhouse
Bedrooms 2
Full Baths 2
Condo Fees $640
HOA Fees $640/mo
HOA Y/N Yes
Year Built 1997
Annual Tax Amount $5,456
Tax Year 2017
Lot Size 3,920 Sqft
Property Description
Breathtaking remodeled home nestled in front of cascading water fall. Peaceful entrance with new landscaping and bubbling water feature. Cambria Quartz countertops,new cabinetry,Kohler custom sink with SS Appliances in kitchen would make any chef envious. Tiled shower with glass door. Double sinks. Expanded master closet with Closet-to-go shelves and drawers. 16 Strategically placed low voltage outdoor accent lights. MUST SEE TO BELIEVE
Location
State OR
County Washington
Area _149
Zoning R-6
Rooms
Basement Crawl Space
Interior
Interior Features Ceiling Fan, Engineered Hardwood, Garage Door Opener, High Ceilings, Laundry, Quartz, Tile Floor, Vaulted Ceiling
Heating Forced Air95 Plus
Cooling Central Air
Fireplaces Number 1
Fireplaces Type Gas
Appliance Dishwasher, Disposal, Free Standing Refrigerator, Microwave, Pantry, Quartz, Stainless Steel Appliance
Exterior
Exterior Feature Gas Hookup, Patio, Sprinkler, Water Feature, Yard
Parking Features Attached
Garage Spaces 2.0
Waterfront Description Creek
View Y/N true
View Creek Stream, Trees Woods
Roof Type Tile
Garage Yes
Building
Lot Description Commons, Pond, Trees
Story 2
Sewer Public Sewer
Water Public Water
Level or Stories 2
New Construction No
Schools
Elementary Schools Bethany
High Schools Sunset
Others
Senior Community Yes
Acceptable Financing Cash, Conventional, FHA, VALoan
Listing Terms Cash, Conventional, FHA, VALoan
Read Less Info
Want to know what your home might be worth? Contact us for a FREE valuation!

Our team is ready to help you sell your home for the highest possible price ASAP









