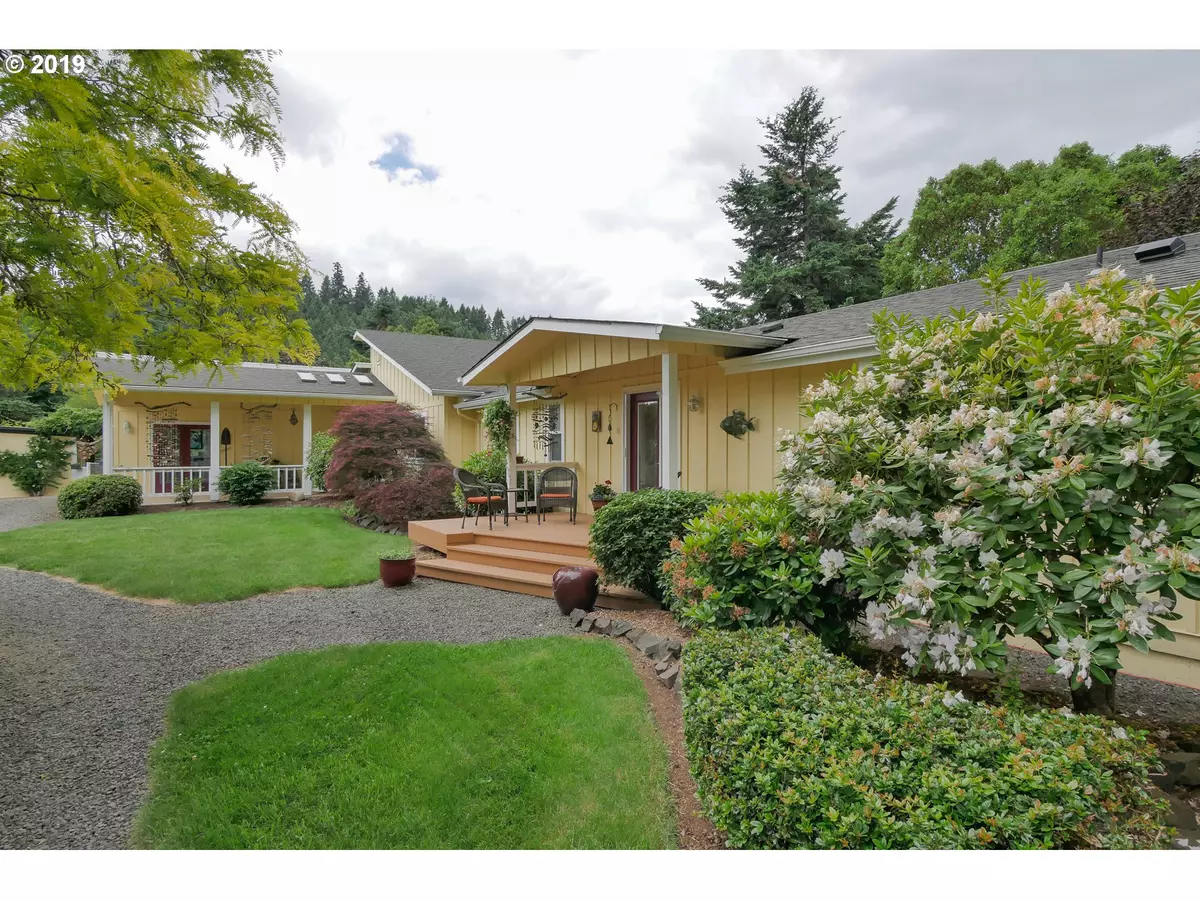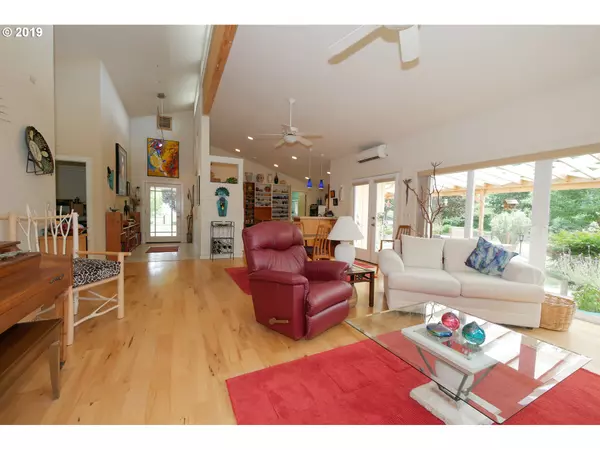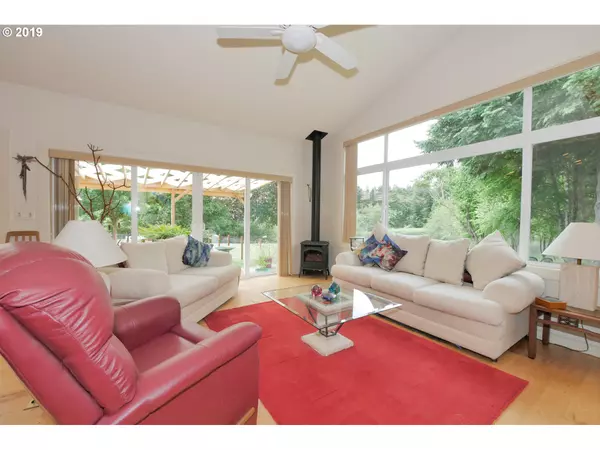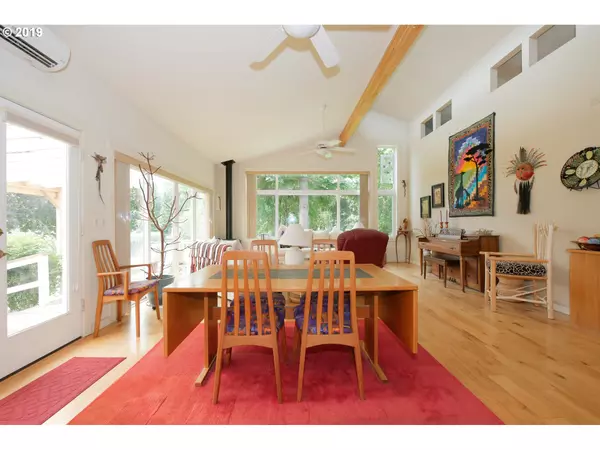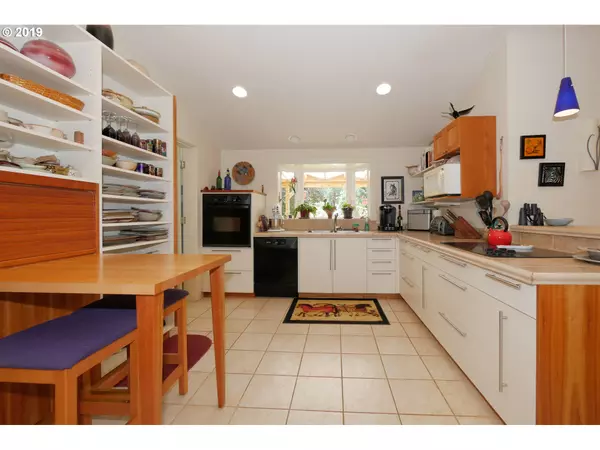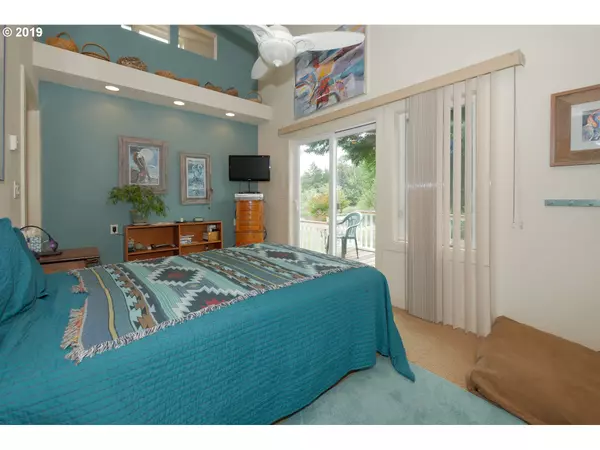Bought with Non Rmls Broker
$825,000
$850,000
2.9%For more information regarding the value of a property, please contact us for a free consultation.
4 Beds
2.1 Baths
2,926 SqFt
SOLD DATE : 08/30/2019
Key Details
Sold Price $825,000
Property Type Single Family Home
Sub Type Single Family Residence
Listing Status Sold
Purchase Type For Sale
Square Footage 2,926 sqft
Price per Sqft $281
MLS Listing ID 19236287
Sold Date 08/30/19
Style Stories1, Modular
Bedrooms 4
Full Baths 2
HOA Y/N No
Year Built 1979
Annual Tax Amount $4,872
Tax Year 2018
Lot Size 12.200 Acres
Property Description
Absolutely STUNNING horse/livestock property with dual living. Features 2 complete homes under one roof! First home is a remodeled 1979 2bed/1bath. 2nd home built in 1999 2 bed 1.5 bath. Vaulted ceilings with huge windows overlook 2 acre pond!In 2011, $250K built 110x60 COVERED BARN/ARENA. 6 stalls, tack room/lounge/bunk rm.& turnouts. Fenced and cross fenced with No Climb. Addt. barn, art studios, garden area. 2 wells. Call today!
Location
State OR
County Lane
Area _237
Zoning RR10
Interior
Interior Features Bamboo Floor, Ceiling Fan, Garage Door Opener, Hardwood Floors, Laundry, Separate Living Quarters Apartment Aux Living Unit, Vaulted Ceiling
Heating Ductless, Heat Pump, Wood Stove
Cooling Heat Pump
Fireplaces Number 2
Fireplaces Type Propane, Stove, Wood Burning
Appliance Appliance Garage, Builtin Oven, Cooktop, Disposal, Pantry, Tile
Exterior
Exterior Feature Barn, Covered Arena, Cross Fenced, Deck, Fenced, Outbuilding, Poultry Coop, Raised Beds, Second Residence, Workshop
Parking Features Attached, Oversized
Garage Spaces 2.0
Waterfront Description Other
View Y/N true
View Pond, Trees Woods
Roof Type Composition
Garage Yes
Building
Lot Description Pond, Secluded, Trees, Wooded
Story 1
Sewer Septic Tank, Standard Septic
Water Private, Well
Level or Stories 1
New Construction No
Schools
Elementary Schools Territorial
Middle Schools Oaklea
High Schools Junction City
Others
Acceptable Financing Cash, Conventional, FHA, VALoan
Listing Terms Cash, Conventional, FHA, VALoan
Read Less Info
Want to know what your home might be worth? Contact us for a FREE valuation!

Our team is ready to help you sell your home for the highest possible price ASAP




