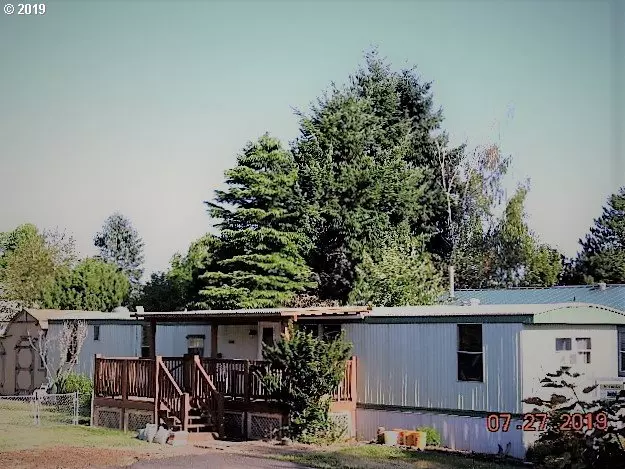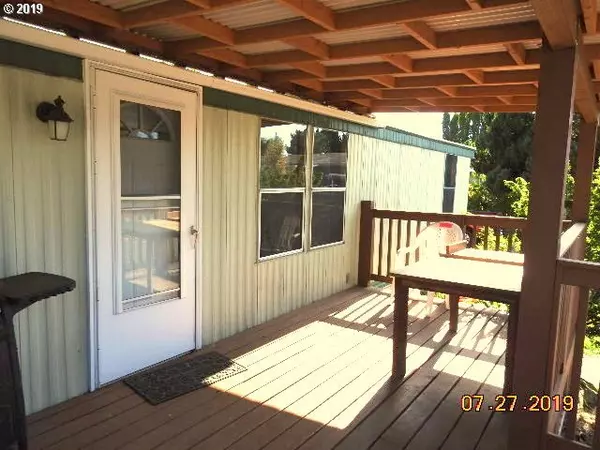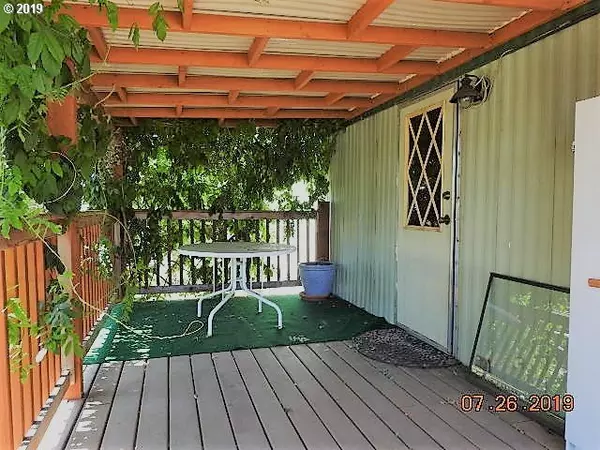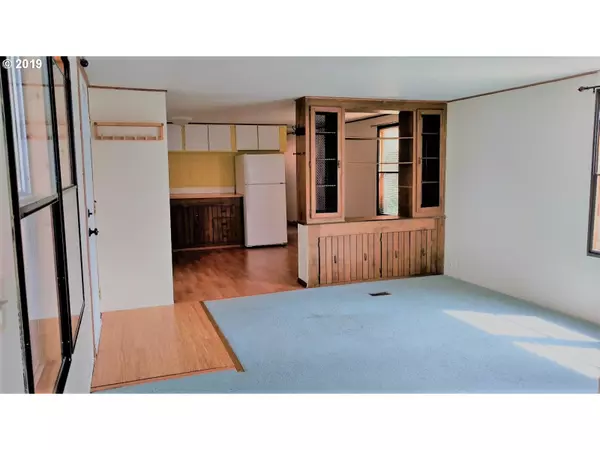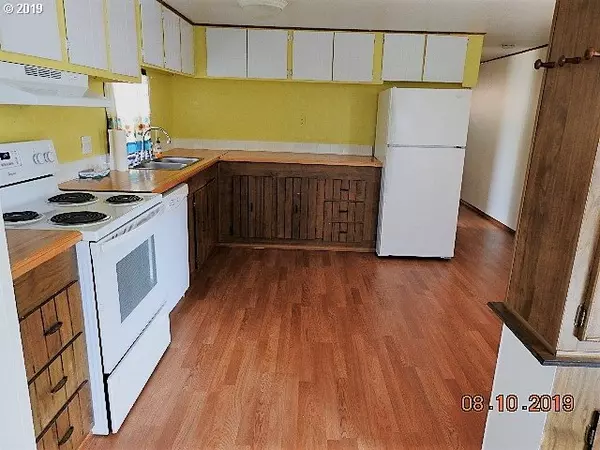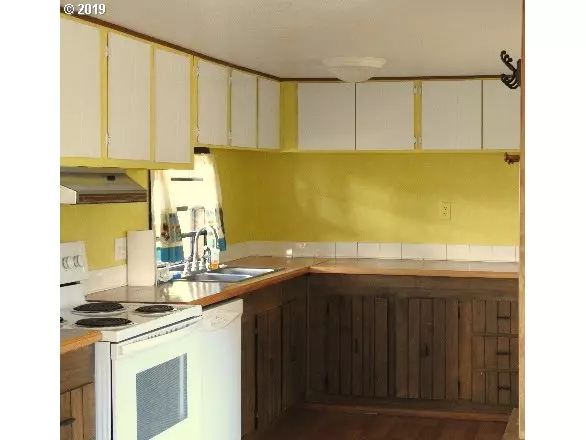Bought with RE/MAX Equity Group
$74,000
$78,000
5.1%For more information regarding the value of a property, please contact us for a free consultation.
3 Beds
2 Baths
924 SqFt
SOLD DATE : 10/09/2019
Key Details
Sold Price $74,000
Property Type Manufactured Home
Sub Type Manufactured Homein Park
Listing Status Sold
Purchase Type For Sale
Square Footage 924 sqft
Price per Sqft $80
Subdivision Great Western Mobile Home Park
MLS Listing ID 19639158
Sold Date 10/09/19
Style Stories1, Single Wide Manufactured
Bedrooms 3
Full Baths 2
HOA Y/N Yes
Land Lease Amount 562.0
Year Built 1980
Annual Tax Amount $46
Tax Year 2019
Property Description
Bring All Offers!Amazing location! Open kitchen/floor plan. Newer appliances, furnace, hwh & washer/dryer. Huge covered front and back porches, lovely views, w 3 large out buildings (2 storage 1 shop). Really awesome opportunity. Wont last long! Quiet location that backs up to a very quiet well-maintained park. Lots of love in this home. Will sell quickly. Private parking for 2-3 cars. Not a 55+ park Call for a private showing.
Location
State WA
County Clark
Area _26
Rooms
Basement Crawl Space
Interior
Interior Features Laminate Flooring, Laundry, Vaulted Ceiling, Vinyl Floor, Wallto Wall Carpet, Washer Dryer
Heating Forced Air
Cooling Heat Pump
Fireplaces Number 1
Fireplaces Type Pellet Stove
Appliance Builtin Oven, Dishwasher, Free Standing Range, Free Standing Refrigerator, Range Hood
Exterior
Exterior Feature Covered Deck, Fenced, Garden, Outbuilding, Porch, Tool Shed, Workshop, Yard
Waterfront Description Seasonal
View Y/N true
View Park Greenbelt, Territorial, Trees Woods
Roof Type Metal
Garage No
Building
Lot Description Green Belt, Private, Seasonal
Story 1
Foundation Pillar Post Pier, Skirting
Sewer Public Sewer
Water Community, Well
Level or Stories 1
New Construction No
Schools
Elementary Schools Harmony
High Schools Union
Others
HOA Name This is not an HOA, but rather a management company that rents and maintains the park. All attached application pages must be completed and returned to Cindy. Each applicant must complete their own application & histories. 7-10 days for approval.
Senior Community No
Acceptable Financing CallListingAgent, Cash, Conventional
Listing Terms CallListingAgent, Cash, Conventional
Read Less Info
Want to know what your home might be worth? Contact us for a FREE valuation!

Our team is ready to help you sell your home for the highest possible price ASAP




