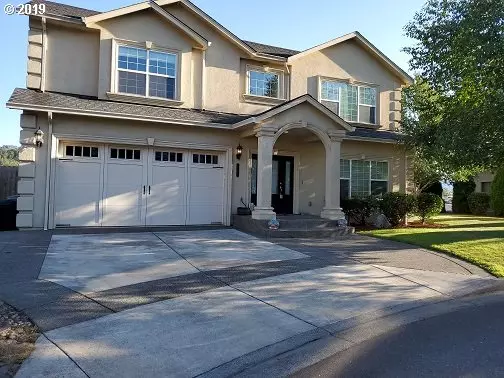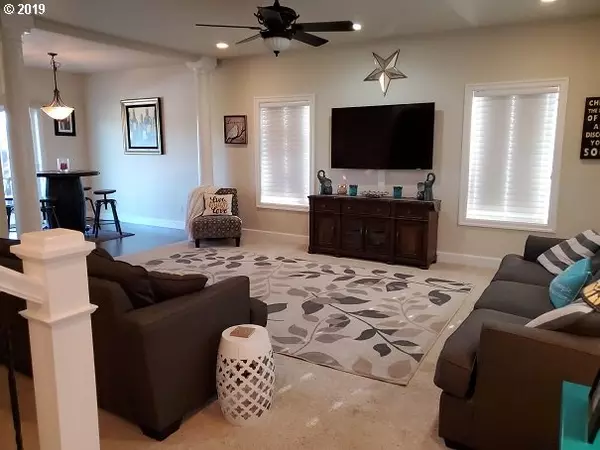Bought with RE/MAX Professional Realty
$305,000
$319,500
4.5%For more information regarding the value of a property, please contact us for a free consultation.
3 Beds
2.1 Baths
2,033 SqFt
SOLD DATE : 10/22/2019
Key Details
Sold Price $305,000
Property Type Single Family Home
Sub Type Single Family Residence
Listing Status Sold
Purchase Type For Sale
Square Footage 2,033 sqft
Price per Sqft $150
MLS Listing ID 19332639
Sold Date 10/22/19
Style Stories2, Custom Style
Bedrooms 3
Full Baths 2
HOA Y/N No
Year Built 2005
Annual Tax Amount $2,608
Tax Year 2018
Lot Size 9,583 Sqft
Property Description
Beautiful and elegant with pride of ownership. Former model home with tons of upgrades including tile and wood floors, custom cabinets, granite countertops, breakfast bar and farmhouse sink in the kitchen. Oversized bedrooms with large master suite and soaking tub, double sinks and large walkin closet in the bathroom. Central vac included. Enjoy views from the large rear deck. Nicely landscaped yards with dog run area. End of Cul-de-sac
Location
State OR
County Douglas
Area _259
Zoning SFR
Rooms
Basement Crawl Space
Interior
Interior Features Central Vacuum, Granite, Laundry, Soaking Tub, Tile Floor, Wallto Wall Carpet, Wood Floors
Heating Heat Pump
Cooling Heat Pump
Appliance Dishwasher, Disposal, Free Standing Range, Granite, Plumbed For Ice Maker
Exterior
Exterior Feature Covered Deck, Dog Run, Fenced, Porch, Sprinkler, Yard
Parking Features Attached
Garage Spaces 2.0
View Y/N true
View Territorial
Roof Type Composition
Garage Yes
Building
Lot Description Level, Sloped
Story 2
Sewer Public Sewer
Water Public Water
Level or Stories 2
New Construction Yes
Schools
Elementary Schools Green
Middle Schools Fremont
High Schools Roseburg
Others
Senior Community No
Acceptable Financing Cash, Conventional, FHA, VALoan
Listing Terms Cash, Conventional, FHA, VALoan
Read Less Info
Want to know what your home might be worth? Contact us for a FREE valuation!

Our team is ready to help you sell your home for the highest possible price ASAP









