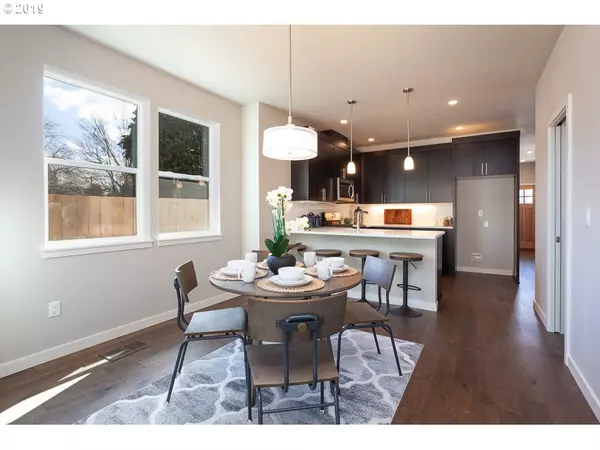Bought with eXp Realty, LLC
$469,900
$469,000
0.2%For more information regarding the value of a property, please contact us for a free consultation.
4 Beds
2.1 Baths
1,822 SqFt
SOLD DATE : 11/22/2019
Key Details
Sold Price $469,900
Property Type Single Family Home
Sub Type Single Family Residence
Listing Status Sold
Purchase Type For Sale
Square Footage 1,822 sqft
Price per Sqft $257
Subdivision Kenton
MLS Listing ID 19110900
Sold Date 11/22/19
Style Contemporary, Craftsman
Bedrooms 4
Full Baths 2
HOA Y/N No
Year Built 2019
Property Description
Gorgeous craftsman style home with open floor plan, vaulted ceilings, 4 BR's awesome master suite large master bath w/double sinks, high end finishes w/designer colors and touch. Prime KENTON area, just 2 blocks to park and Kenton Shops. Agent member of LLC selling property. 4th BR has no closet but can be added. [Home Energy Score = 9. HES Report at https://rpt.greenbuildingregistry.com/hes/OR10060983]
Location
State OR
County Multnomah
Area _141
Interior
Interior Features Floor3rd, Engineered Hardwood, Garage Door Opener, High Ceilings, Laundry, Quartz, Tile Floor, Vaulted Ceiling
Heating Forced Air95 Plus
Cooling Air Conditioning Ready
Fireplaces Number 1
Appliance Dishwasher, Disposal, Free Standing Range, Gas Appliances, Plumbed For Ice Maker, Quartz, Tile
Exterior
Exterior Feature Fenced, Yard
Parking Features Attached
Garage Spaces 1.0
View Y/N false
Roof Type Composition
Garage Yes
Building
Lot Description Level
Story 3
Sewer Public Sewer
Water Public Water
Level or Stories 3
New Construction Yes
Schools
Elementary Schools Peninsula
Middle Schools Ockley Green
High Schools Jefferson
Others
Senior Community No
Acceptable Financing Cash, Conventional, FHA, StateGILoan, VALoan
Listing Terms Cash, Conventional, FHA, StateGILoan, VALoan
Read Less Info
Want to know what your home might be worth? Contact us for a FREE valuation!

Our team is ready to help you sell your home for the highest possible price ASAP









