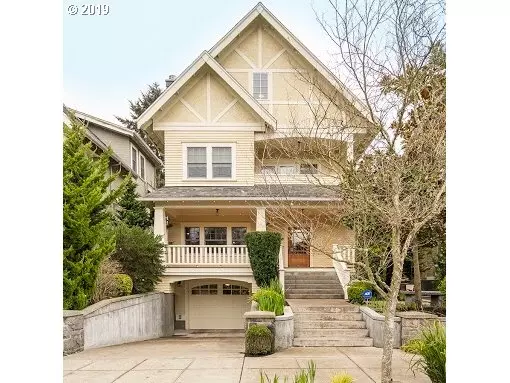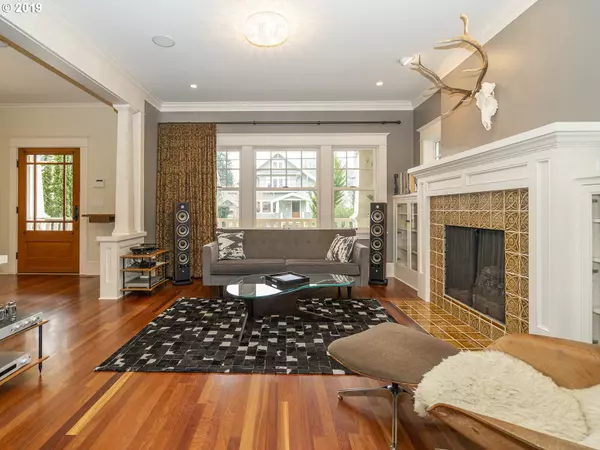Bought with LUXE Forbes Global Properties
$1,360,000
$1,399,000
2.8%For more information regarding the value of a property, please contact us for a free consultation.
6 Beds
4.1 Baths
5,106 SqFt
SOLD DATE : 07/29/2019
Key Details
Sold Price $1,360,000
Property Type Single Family Home
Sub Type Single Family Residence
Listing Status Sold
Purchase Type For Sale
Square Footage 5,106 sqft
Price per Sqft $266
Subdivision Dolph Park
MLS Listing ID 19493965
Sold Date 07/29/19
Style Craftsman
Bedrooms 6
Full Baths 4
HOA Y/N No
Year Built 2006
Annual Tax Amount $20,797
Tax Year 2017
Lot Size 4,791 Sqft
Property Description
Nestled in the coveted Dolph Park neighborhood, this 2006 custom-built Craftsman has everything you could desire with every modern amenity at your fingertips. Entertain in style from your stunning Great Room and formal living and dining rooms. From your elegant master suite to your glamorous kitchen with top-of-the-line appliances, you will relish every detail. Built-in sound system, vacuum and wireless home lighting control. [Home Energy Score = 3. HES Report at https://rpt.greenbuildingregistry.com/hes/OR10119932]
Location
State OR
County Multnomah
Area _142
Zoning R5
Rooms
Basement Finished
Interior
Interior Features Central Vacuum, Dumbwaiter, Garage Door Opener, Granite, Hardwood Floors, Home Theater, Intercom, Slate Flooring, Wallto Wall Carpet
Heating Forced Air
Cooling Central Air
Fireplaces Number 2
Fireplaces Type Gas
Appliance Builtin Range, Builtin Refrigerator, Dishwasher, Disposal, Double Oven, Gas Appliances, Island, Microwave, Pantry, Wine Cooler
Exterior
Exterior Feature Covered Patio, Fenced, Gas Hookup, Sprinkler
Parking Features Attached, Tandem
Garage Spaces 3.0
View Y/N false
Roof Type Composition
Garage Yes
Building
Lot Description Level
Story 4
Sewer Public Sewer
Water Public Water
Level or Stories 4
New Construction No
Schools
Elementary Schools Irvington
Middle Schools Harriet Tubman
High Schools Grant
Others
Senior Community No
Acceptable Financing Cash, Conventional
Listing Terms Cash, Conventional
Read Less Info
Want to know what your home might be worth? Contact us for a FREE valuation!

Our team is ready to help you sell your home for the highest possible price ASAP









