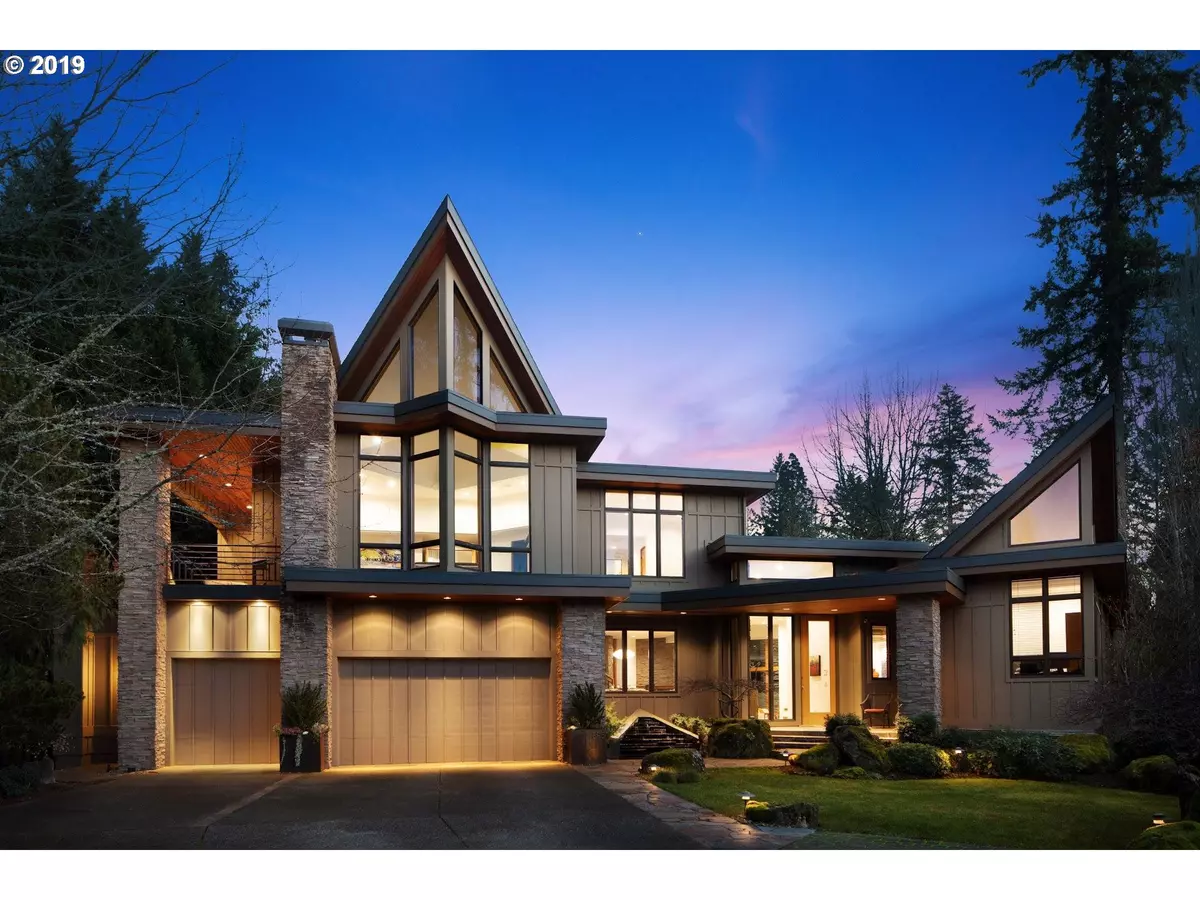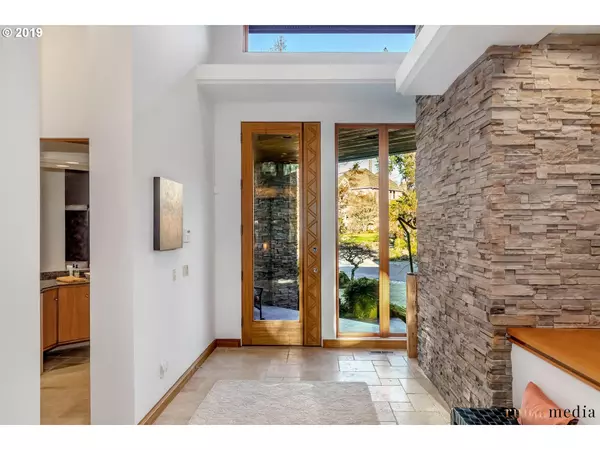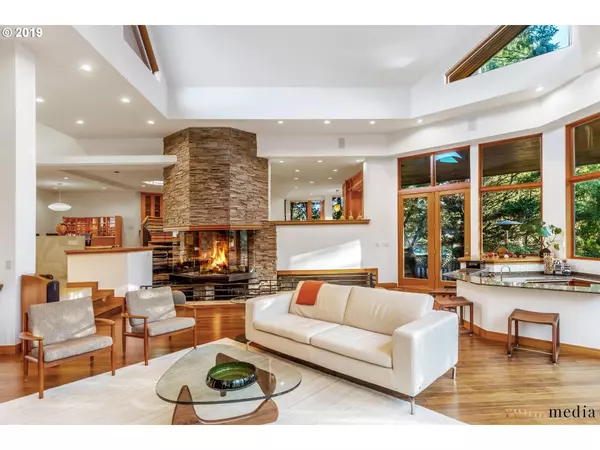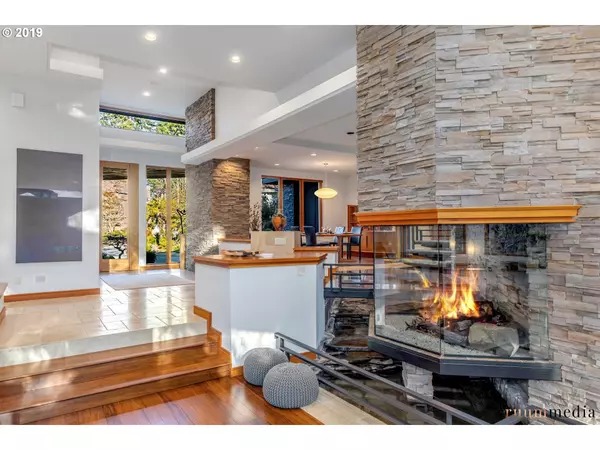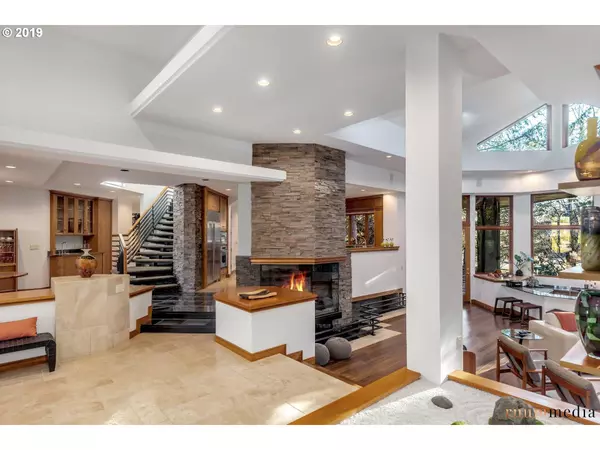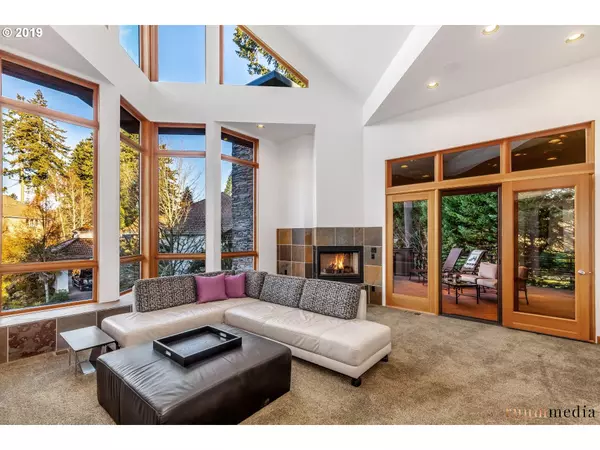Bought with Non Rmls Broker
$1,107,000
$1,195,000
7.4%For more information regarding the value of a property, please contact us for a free consultation.
4 Beds
4.2 Baths
5,653 SqFt
SOLD DATE : 07/26/2019
Key Details
Sold Price $1,107,000
Property Type Single Family Home
Sub Type Single Family Residence
Listing Status Sold
Purchase Type For Sale
Square Footage 5,653 sqft
Price per Sqft $195
Subdivision Fishback Creek
MLS Listing ID 19319280
Sold Date 07/26/19
Style Stories2
Bedrooms 4
Full Baths 4
Condo Fees $775
HOA Fees $64/ann
HOA Y/N Yes
Year Built 2001
Annual Tax Amount $18,414
Tax Year 2018
Lot Size 0.290 Acres
Property Description
2001 Street of Dreams architectural showcase. Walls of windows flood the interior w/ natural light. Open floor plan w/ soaring ceilings. Great room style w/ fireplace, bar, dining room & lovely water feature. Luxurious main floor master suite retreat w/fireplace & huge closet. Upper w/ 3 bedrm suites & walk in closets. Family room w/fireplace & private patio w/ fireplace. Tranquil private setting. Rare blend of style and livability.
Location
State OR
County Washington
Area _152
Zoning SFR-10
Rooms
Basement Crawl Space
Interior
Interior Features Central Vacuum, Hardwood Floors, Tile Floor, Vaulted Ceiling, Wallto Wall Carpet
Heating Forced Air
Cooling Central Air
Fireplaces Number 5
Fireplaces Type Gas
Appliance Convection Oven, Dishwasher, Disposal, Double Oven, Gas Appliances, Indoor Grill, Island, Microwave, Pantry, Stainless Steel Appliance
Exterior
Exterior Feature Covered Patio, Deck, Fenced, Outdoor Fireplace, Patio, Sprinkler, Water Feature
Parking Features Attached
Garage Spaces 3.0
View Y/N true
View Trees Woods
Roof Type Composition
Garage Yes
Building
Lot Description Cul_de_sac, Gated, Green Belt, Trees
Story 2
Sewer Public Sewer
Water Public Water
Level or Stories 2
New Construction No
Schools
Elementary Schools Patterson
Middle Schools Evergreen
High Schools Glencoe
Others
Senior Community No
Acceptable Financing Cash, Conventional
Listing Terms Cash, Conventional
Read Less Info
Want to know what your home might be worth? Contact us for a FREE valuation!

Our team is ready to help you sell your home for the highest possible price ASAP




