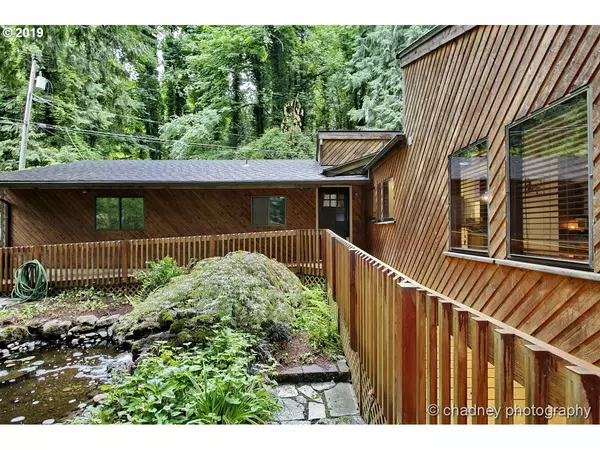Bought with Knipe Realty ERA Powered
$399,000
$389,000
2.6%For more information regarding the value of a property, please contact us for a free consultation.
3 Beds
1 Bath
1,269 SqFt
SOLD DATE : 08/21/2019
Key Details
Sold Price $399,000
Property Type Single Family Home
Sub Type Single Family Residence
Listing Status Sold
Purchase Type For Sale
Square Footage 1,269 sqft
Price per Sqft $314
MLS Listing ID 19058803
Sold Date 08/21/19
Style Stories1, Contemporary
Bedrooms 3
Full Baths 1
HOA Y/N No
Year Built 1940
Annual Tax Amount $3,535
Tax Year 2018
Lot Size 0.430 Acres
Property Description
Tucked in the trees on oversized lot, this Cedar Creek front cabin has a remodeled kitchen w/quartz countertops, new roof & interior paint. Large deck and hot tub with views of the creek. Claw foot bath tub, vaulted ceilings and sunken dining room w/pellet stove. Ideal second home half way between mountain activities & Portland. Sleeps 8. Short distance to the Sandy River.
Location
State OR
County Clackamas
Area _144
Rooms
Basement Crawl Space
Interior
Interior Features Ceiling Fan, Garage Door Opener, Laminate Flooring, Laundry, Soaking Tub, Vaulted Ceiling, Wallto Wall Carpet, Washer Dryer
Heating Wall Furnace, Wood Stove, Zoned
Fireplaces Number 2
Fireplaces Type Pellet Stove, Stove, Wood Burning
Appliance Builtin Range, Dishwasher, Disposal, Free Standing Refrigerator, Quartz
Exterior
Exterior Feature Deck, Dog Run, Free Standing Hot Tub, Porch, Public Road, Tool Shed, Water Feature, Yard
Parking Features Attached
Garage Spaces 2.0
Waterfront Description Creek
View Y/N true
View Creek Stream, Territorial, Trees Woods
Roof Type Composition
Garage Yes
Building
Lot Description Level, Secluded, Trees, Wooded
Story 1
Sewer Septic Tank
Water Shared Well
Level or Stories 1
New Construction Yes
Schools
Elementary Schools Firwood
High Schools Sandy
Others
Senior Community No
Acceptable Financing Cash, Conventional
Listing Terms Cash, Conventional
Read Less Info
Want to know what your home might be worth? Contact us for a FREE valuation!

Our team is ready to help you sell your home for the highest possible price ASAP









