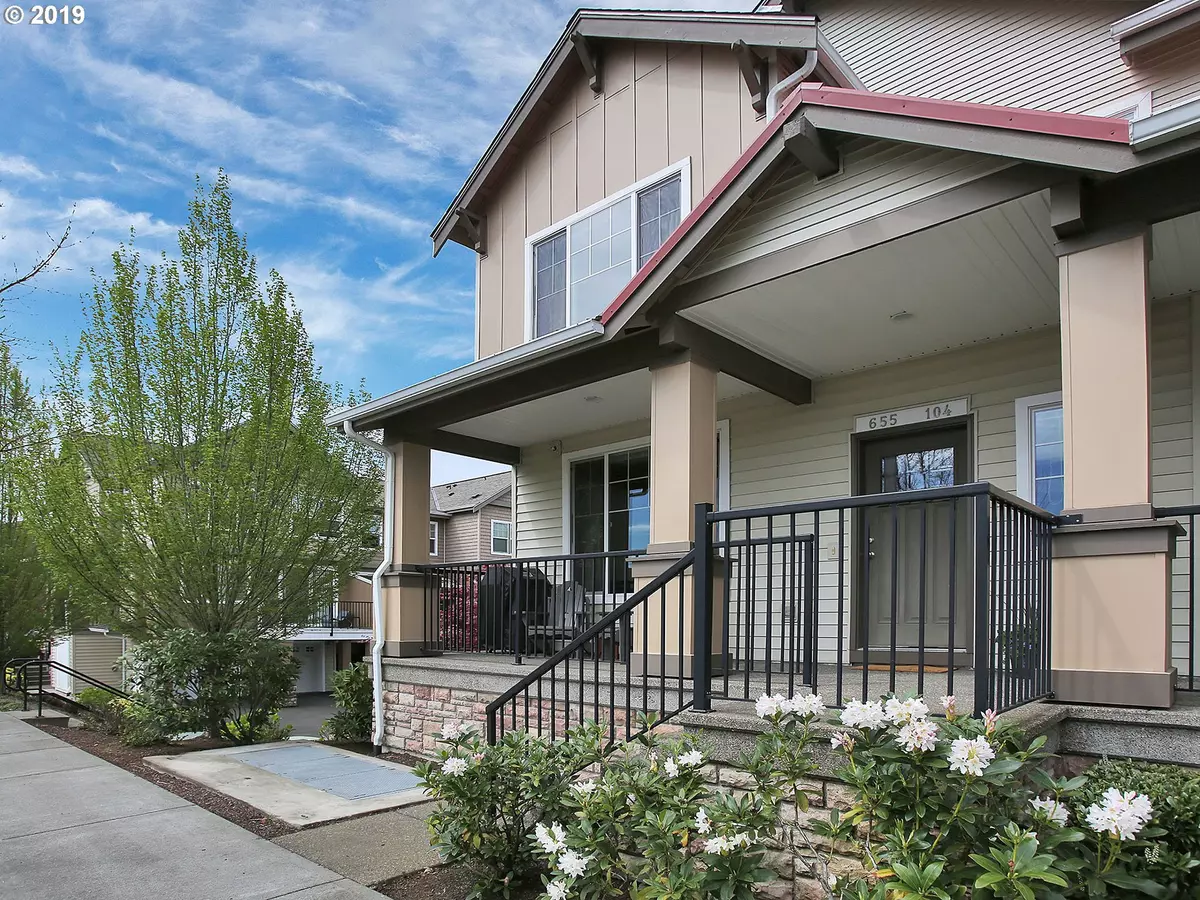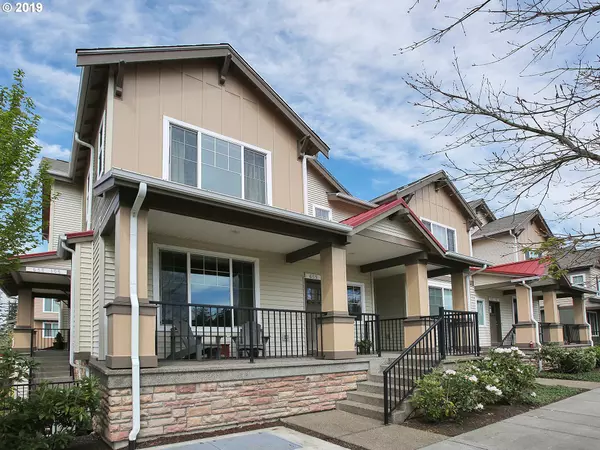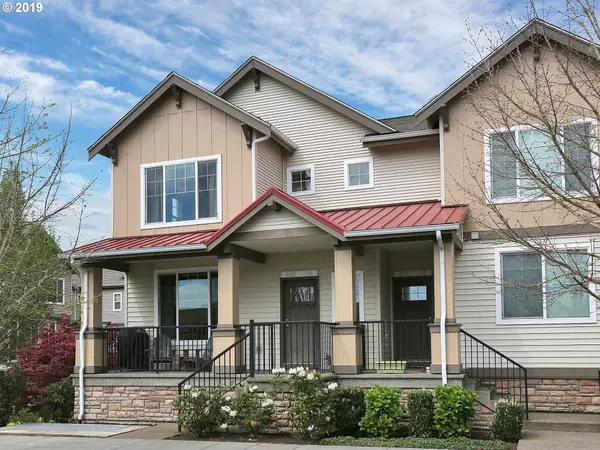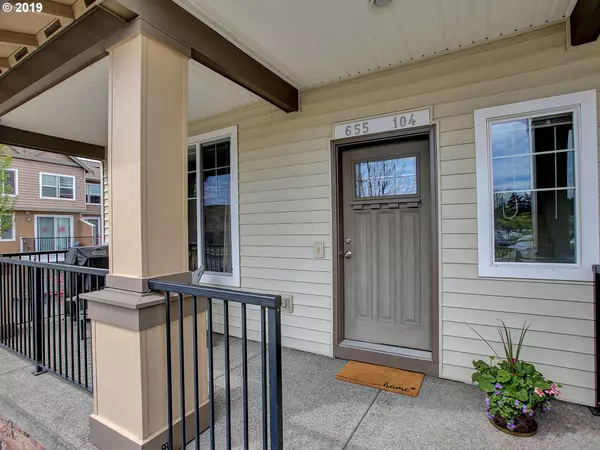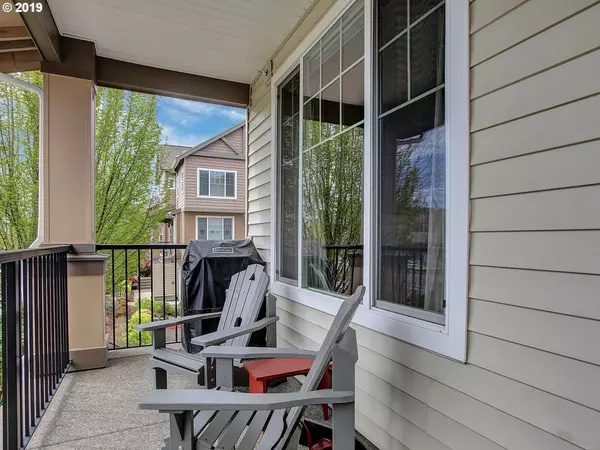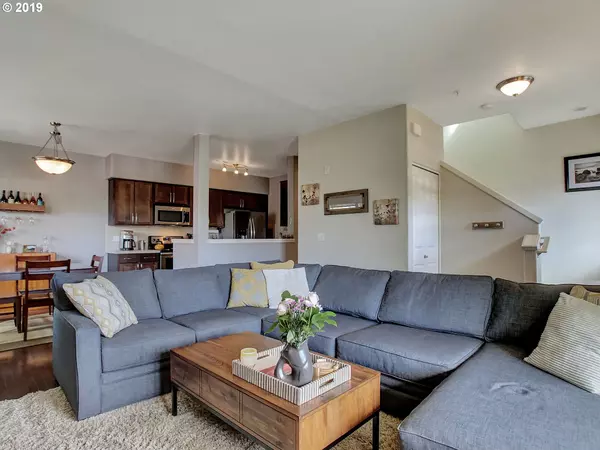Bought with Berkshire Hathaway HomeServices NW Real Estate
$320,000
$329,000
2.7%For more information regarding the value of a property, please contact us for a free consultation.
2 Beds
2 Baths
1,196 SqFt
SOLD DATE : 06/17/2019
Key Details
Sold Price $320,000
Property Type Townhouse
Sub Type Townhouse
Listing Status Sold
Purchase Type For Sale
Square Footage 1,196 sqft
Price per Sqft $267
Subdivision Timberland Falls Condominiums
MLS Listing ID 19177985
Sold Date 06/17/19
Style Craftsman, Townhouse
Bedrooms 2
Full Baths 2
Condo Fees $200
HOA Fees $200/mo
HOA Y/N Yes
Year Built 2007
Annual Tax Amount $3,687
Property Description
Super sweet rare to market end unit, covered front porch, open floor plan, Gourmet kitchen with high-end SS appliances, wood floors on main, master suite w/ walk-in closet, light & bright with east & south facing windows, contemporary low-pile carpet, impeccably maintained, dedicated laundry area on lower level, double car tandem garage, washer/ dryer included in sale.
Location
State OR
County Washington
Area _149
Zoning TC-HDR
Rooms
Basement Exterior Entry, Partial Basement
Interior
Interior Features Floor3rd, Garage Door Opener, Soaking Tub, Tile Floor, Vinyl Floor, Wallto Wall Carpet, Washer Dryer, Wood Floors
Heating Ductless, Mini Split, Zoned
Cooling Heat Pump
Fireplaces Number 1
Fireplaces Type Electric
Appliance Builtin Range, Dishwasher, Disposal, Microwave, Stainless Steel Appliance, Tile
Exterior
Exterior Feature Porch, Security Lights
Parking Features Attached, Tandem, TuckUnder
Garage Spaces 2.0
View Y/N true
View Territorial, Trees Woods
Roof Type Composition
Garage Yes
Building
Lot Description Corner Lot, Level, On Busline, Private
Story 3
Foundation Slab
Sewer Public Sewer
Water Public Water
Level or Stories 3
New Construction No
Schools
Elementary Schools Cedar Mill
High Schools Sunset
Others
Senior Community No
Acceptable Financing Cash, Conventional, FHA
Listing Terms Cash, Conventional, FHA
Read Less Info
Want to know what your home might be worth? Contact us for a FREE valuation!

Our team is ready to help you sell your home for the highest possible price ASAP



