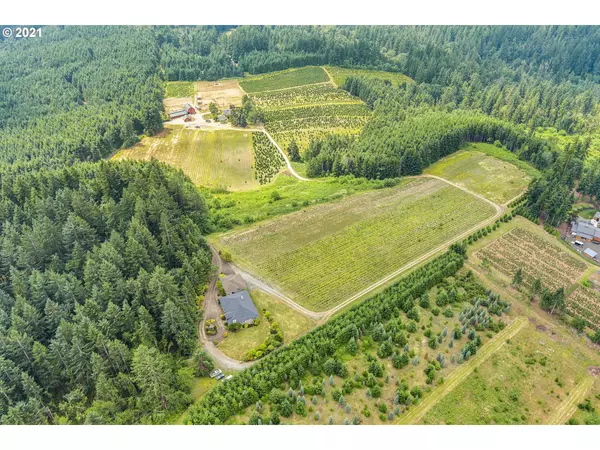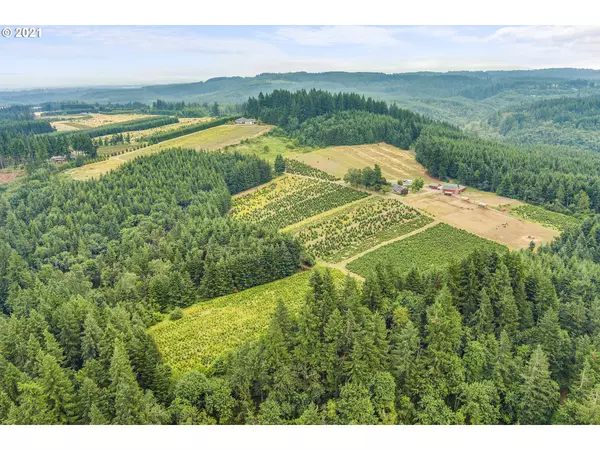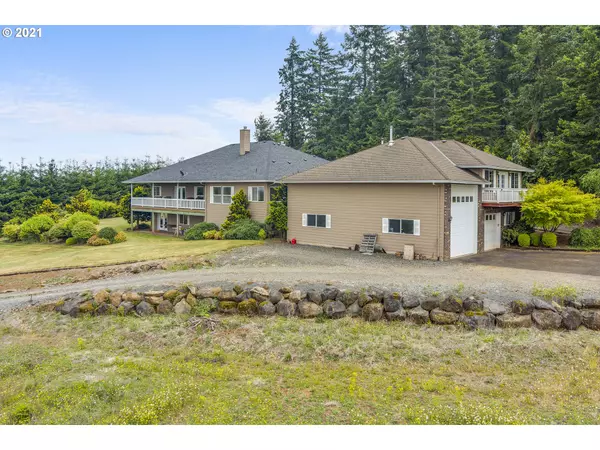Bought with All County Real Estate
$2,150,000
$2,100,000
2.4%For more information regarding the value of a property, please contact us for a free consultation.
3 Beds
3 Baths
4,439 SqFt
SOLD DATE : 06/15/2022
Key Details
Sold Price $2,150,000
Property Type Single Family Home
Sub Type Single Family Residence
Listing Status Sold
Purchase Type For Sale
Square Footage 4,439 sqft
Price per Sqft $484
Subdivision Redland - Fischers Mill, Viola
MLS Listing ID 21684317
Sold Date 06/15/22
Style Stories2, Custom Style
Bedrooms 3
Full Baths 3
Year Built 1997
Annual Tax Amount $10,983
Tax Year 2020
Lot Size 48.110 Acres
Property Description
Take in world class views from your luxury custom home with +4400 sq ft of living space where attention to detail is evident throughout. The bonus room, workshop, and rec. room offer amazing versatility. A dead end road, expansive xmas tree fields and pasture land ensure the utmost privacy. A unique opportunity exists with a well maintained, 3 bed rm second residence. Other amenities include a wonderful, historic barn with work shop, tack rm and well designed cattle and equestrian facilities.
Location
State OR
County Clackamas
Area _146
Zoning TBR/Far
Rooms
Basement Finished, Partial Basement
Interior
Interior Features Ceiling Fan, Garage Door Opener, Granite, High Ceilings, Laundry, Soaking Tub, Tile Floor, Vaulted Ceiling, Wallto Wall Carpet, Wood Floors
Heating Heat Pump
Cooling Heat Pump
Fireplaces Number 1
Fireplaces Type Wood Burning
Appliance Builtin Range, Cook Island, Dishwasher, Down Draft, Free Standing Refrigerator, Granite, Microwave, Plumbed For Ice Maker, Tile
Exterior
Exterior Feature Arena, Barn, Corral, Covered Deck, Cross Fenced, Deck, Fenced, Garden, Outbuilding, Second Residence, Tool Shed, Workshop
Parking Features Detached, Oversized, Tandem
Garage Spaces 4.0
View Mountain, Trees Woods, Valley
Roof Type Composition
Garage Yes
Building
Lot Description Gentle Sloping, Merchantable Timber, Secluded, Trees
Story 3
Foundation Concrete Perimeter
Sewer Septic Tank
Water Well
Level or Stories 3
Schools
Elementary Schools Redland
Middle Schools Tumwata
High Schools Oregon City
Others
Senior Community No
Acceptable Financing Cash, Conventional, FHA, VALoan
Listing Terms Cash, Conventional, FHA, VALoan
Read Less Info
Want to know what your home might be worth? Contact us for a FREE valuation!

Our team is ready to help you sell your home for the highest possible price ASAP









