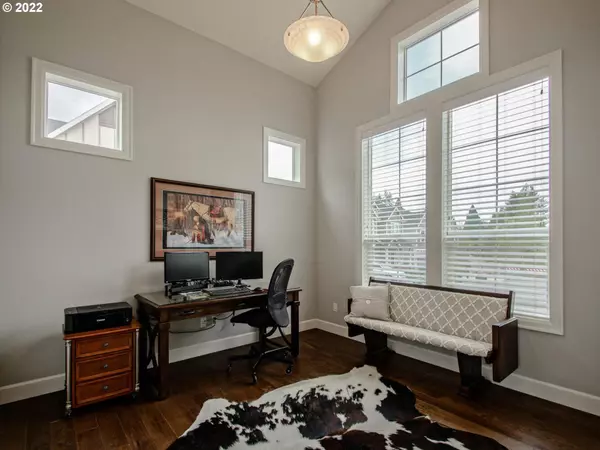Bought with The Hasson Company
$1,120,000
$950,000
17.9%For more information regarding the value of a property, please contact us for a free consultation.
4 Beds
3.1 Baths
3,329 SqFt
SOLD DATE : 06/03/2022
Key Details
Sold Price $1,120,000
Property Type Single Family Home
Sub Type Single Family Residence
Listing Status Sold
Purchase Type For Sale
Square Footage 3,329 sqft
Price per Sqft $336
Subdivision Iron Ridge Woods/Bonny Slope
MLS Listing ID 22184758
Sold Date 06/03/22
Style Stories2, Craftsman
Bedrooms 4
Full Baths 3
Condo Fees $112
HOA Fees $37/qua
Year Built 2015
Annual Tax Amount $9,063
Tax Year 2021
Lot Size 6,098 Sqft
Property Description
OPEN HOUSE SAT 5/7 & SUN 5/8 1-3 PM. Beautiful Noyes custom home. Primary Bedroom on main & 2nd suite up. Expansive hardwood floors throughout main level, laminate flooring up. Vaulted great room design, quartz counters, gas cooking, convection oven. 4th bedroom offers Murphy bed (flex space). Laundry on both levels. Spacious bonus room. Walking trails to Mill Pond Park. OFFER DEADLINE FOR HIGHEST AND BEST IS MON 5/9 AT NOON.
Location
State OR
County Washington
Area _149
Rooms
Basement Crawl Space
Interior
Interior Features Ceiling Fan, Engineered Hardwood, Garage Door Opener, Heated Tile Floor, High Ceilings, High Speed Internet, Laminate Flooring, Quartz, Soaking Tub, Tile Floor, Vaulted Ceiling, Vinyl Floor
Heating Forced Air, Heat Pump
Cooling Heat Pump
Fireplaces Number 1
Fireplaces Type Gas
Appliance Builtin Oven, Convection Oven, Cooktop, Dishwasher, Disposal, Gas Appliances, Island, Microwave, Quartz
Exterior
Exterior Feature Covered Patio, Fenced, Patio, Sprinkler, Yard
Parking Features Attached
Garage Spaces 2.0
Roof Type Composition
Garage Yes
Building
Lot Description Corner Lot, Cul_de_sac, Level
Story 2
Foundation Concrete Perimeter
Sewer Public Sewer
Water Public Water
Level or Stories 2
Schools
Elementary Schools Bonny Slope
Middle Schools Tumwater
High Schools Sunset
Others
Senior Community No
Acceptable Financing Cash, Conventional, FHA, VALoan
Listing Terms Cash, Conventional, FHA, VALoan
Read Less Info
Want to know what your home might be worth? Contact us for a FREE valuation!

Our team is ready to help you sell your home for the highest possible price ASAP









