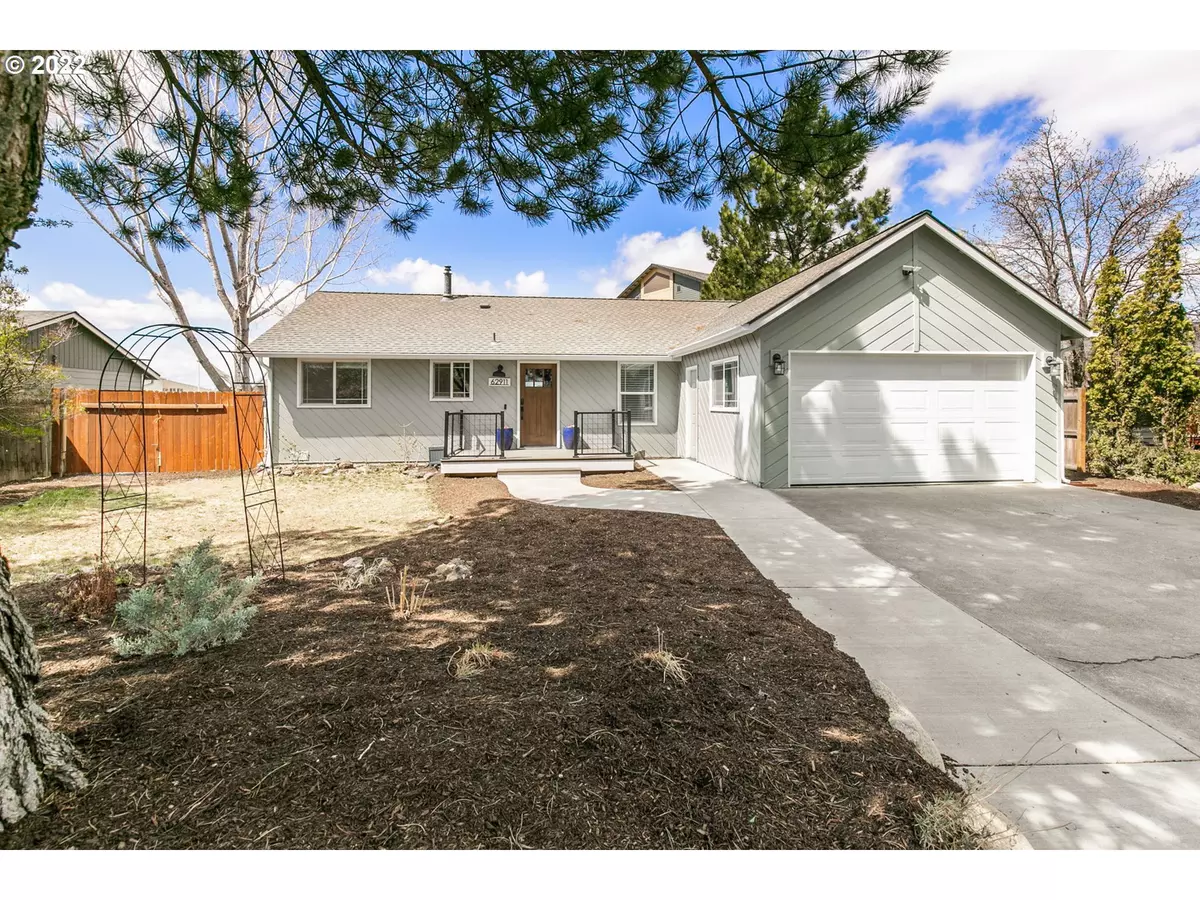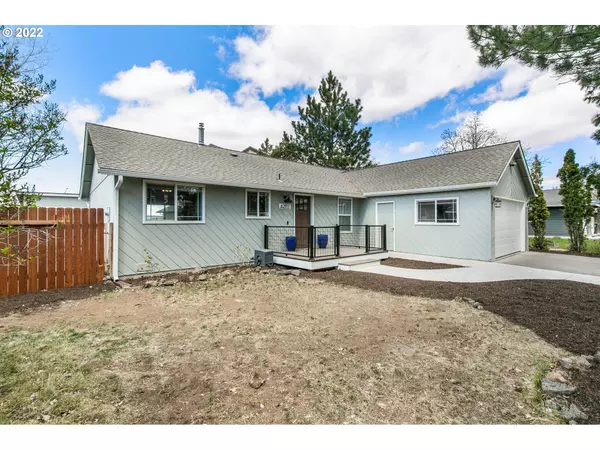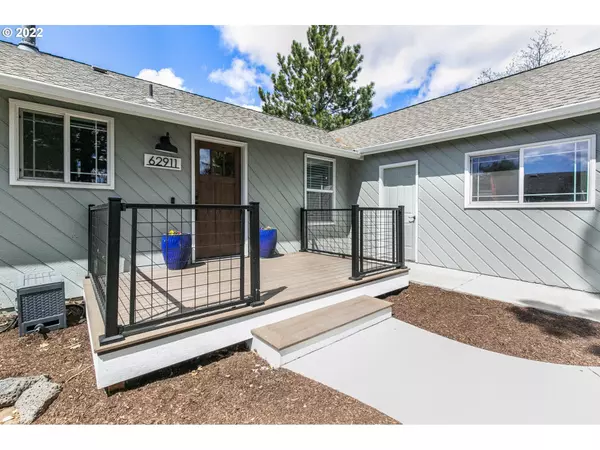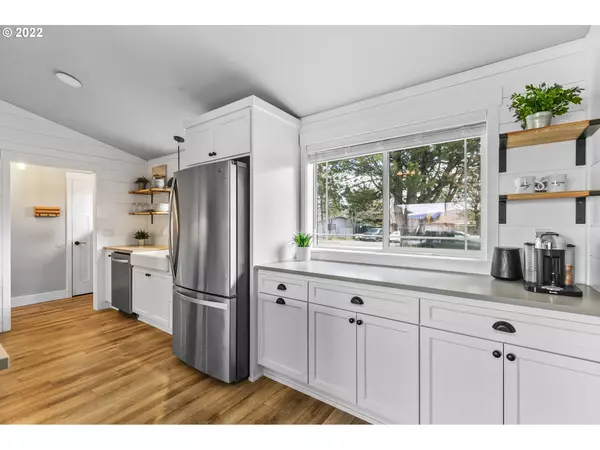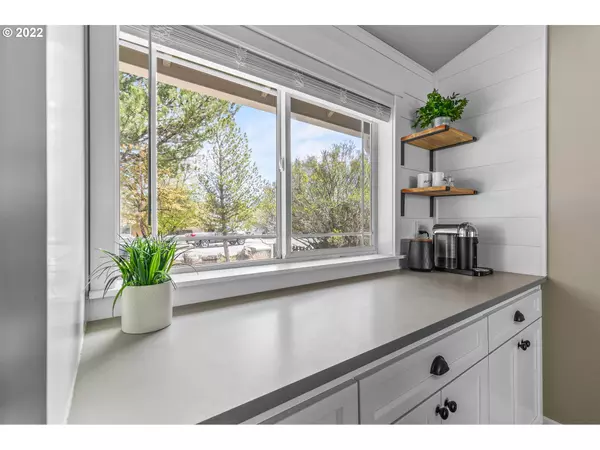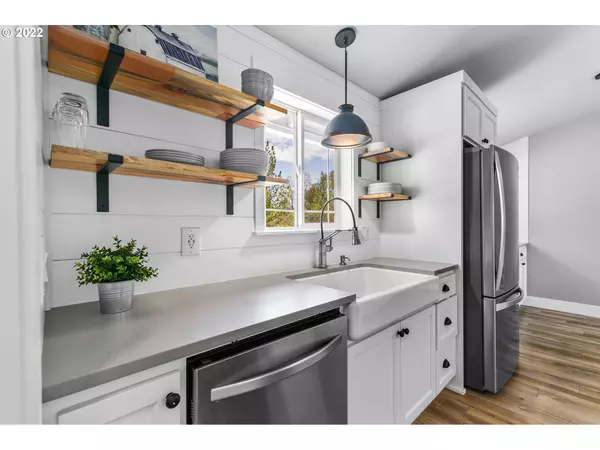Bought with Non Rmls Broker
$575,000
$520,000
10.6%For more information regarding the value of a property, please contact us for a free consultation.
3 Beds
2 Baths
1,232 SqFt
SOLD DATE : 06/03/2022
Key Details
Sold Price $575,000
Property Type Single Family Home
Sub Type Single Family Residence
Listing Status Sold
Purchase Type For Sale
Square Footage 1,232 sqft
Price per Sqft $466
MLS Listing ID 22149973
Sold Date 06/03/22
Style Stories1, Ranch
Bedrooms 3
Full Baths 2
Year Built 1982
Annual Tax Amount $2,169
Tax Year 2021
Lot Size 7,405 Sqft
Property Description
Fall in love with this modern farmhouse styled one-level w/ details & SPACE to fit YOUR lifestyle! 16x10 unfinished outbuilding awaits your vision- home office, fitness/art studio, playroom, storage/shed! Gravel area w/ double gate for trailer/boat storage (possible RV with improved access- buyer diligence). Custom cabs w/ pull-outs/trash/spice rack, luxury vinyl plank, quartz counters, shiplap walls, new ext paint/gutters, +more! Mountain Views! Near Pine Nursery Park. OFFER DEADLINE 5/2 @ 1PM!
Location
State OR
County Deschutes
Area _320
Rooms
Basement Crawl Space
Interior
Interior Features Ceiling Fan, Laundry, Quartz, Vaulted Ceiling
Heating Other
Fireplaces Number 1
Fireplaces Type Pellet Stove
Appliance Convection Oven, Dishwasher, Disposal, Free Standing Range, Free Standing Refrigerator, Microwave, Plumbed For Ice Maker, Quartz, Range Hood, Stainless Steel Appliance, Tile
Exterior
Exterior Feature Deck, Fenced, Outbuilding, Porch, R V Boat Storage, Yard
Parking Features Attached
Garage Spaces 2.0
View Mountain, Territorial
Roof Type Composition
Accessibility BuiltinLighting, NaturalLighting
Garage Yes
Building
Lot Description Level
Story 1
Foundation Stem Wall
Sewer Public Sewer
Water Public Water
Level or Stories 1
Schools
Elementary Schools Ponderosa
Middle Schools Sky View
High Schools Mountain View
Others
Acceptable Financing Cash, Conventional, FHA, VALoan
Listing Terms Cash, Conventional, FHA, VALoan
Read Less Info
Want to know what your home might be worth? Contact us for a FREE valuation!

Our team is ready to help you sell your home for the highest possible price ASAP



