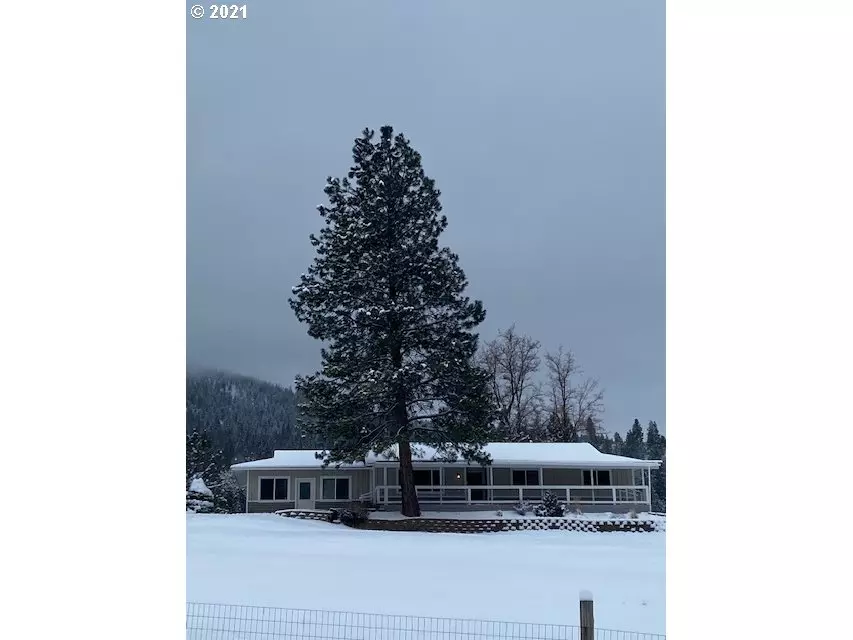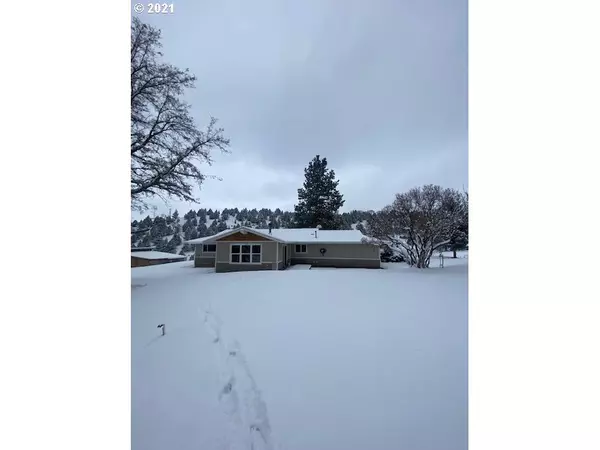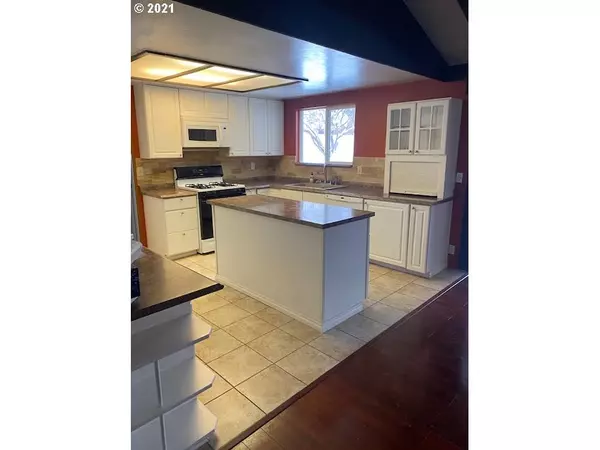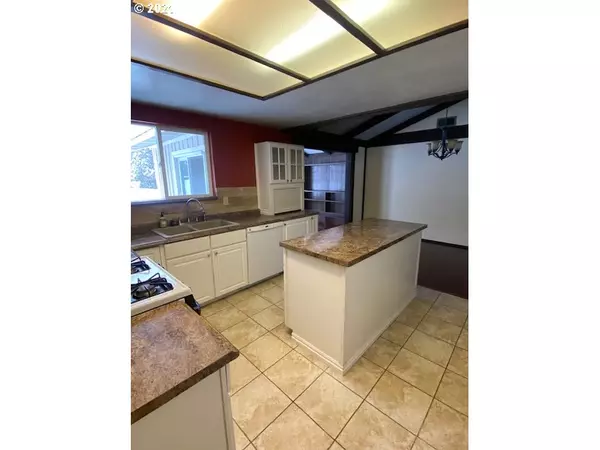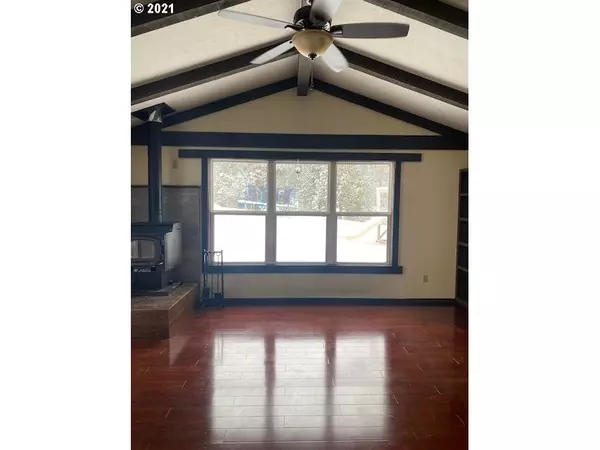Bought with Duke Warner Realty
$369,000
$369,900
0.2%For more information regarding the value of a property, please contact us for a free consultation.
3 Beds
2 Baths
2,054 SqFt
SOLD DATE : 06/03/2022
Key Details
Sold Price $369,000
Property Type Single Family Home
Sub Type Single Family Residence
Listing Status Sold
Purchase Type For Sale
Square Footage 2,054 sqft
Price per Sqft $179
MLS Listing ID 21190565
Sold Date 06/03/22
Style Stories1, Ranch
Bedrooms 3
Full Baths 2
Year Built 1971
Annual Tax Amount $2,145
Tax Year 2021
Lot Size 1.850 Acres
Property Description
NICE COUNTRY SETTING ON 1.85 ACRES! Mt views, open floor plan w/beamed ceilings throughout, living room, family room w/skylights & woodstove insert, kitchen features island, lazy susan, slide out cabinets, wine rack & appliance garage, wood, carpet & tile flooring, vinyl windows, propane, wood & electric heat, 3 bed, 2 bath, covered front porch, slider onto back deck, landscaped w/underground sprinklers, fenced garden, tree fort/play structure, hobby shop w/lean to, city services.$369,900 #1079
Location
State OR
County Grant
Area _410
Zoning res
Interior
Interior Features Ceiling Fan, High Ceilings, Laundry, Sprinkler, Tile Floor, Vaulted Ceiling, Wallto Wall Carpet, Washer Dryer, Wood Floors
Heating Forced Air, Wood Stove
Fireplaces Number 1
Fireplaces Type Insert, Stove, Wood Burning
Appliance Appliance Garage, Cook Island, Dishwasher, Disposal, Free Standing Gas Range, Free Standing Refrigerator, Microwave, Pantry, Range Hood
Exterior
Exterior Feature Covered Deck, Deck, Fenced, Garden, Outbuilding, Private Road, Raised Beds, Sprinkler, Workshop, Yard
View Mountain, Territorial, Valley
Roof Type Composition
Garage No
Building
Lot Description Level, Private, Sloped
Story 1
Foundation Stem Wall
Sewer Public Sewer
Water Public Water
Level or Stories 1
Schools
Elementary Schools Humbolt
Middle Schools Grant Union
High Schools Grant Union
Others
Senior Community No
Acceptable Financing Cash, Conventional, FHA, USDALoan, VALoan
Listing Terms Cash, Conventional, FHA, USDALoan, VALoan
Read Less Info
Want to know what your home might be worth? Contact us for a FREE valuation!

Our team is ready to help you sell your home for the highest possible price ASAP




