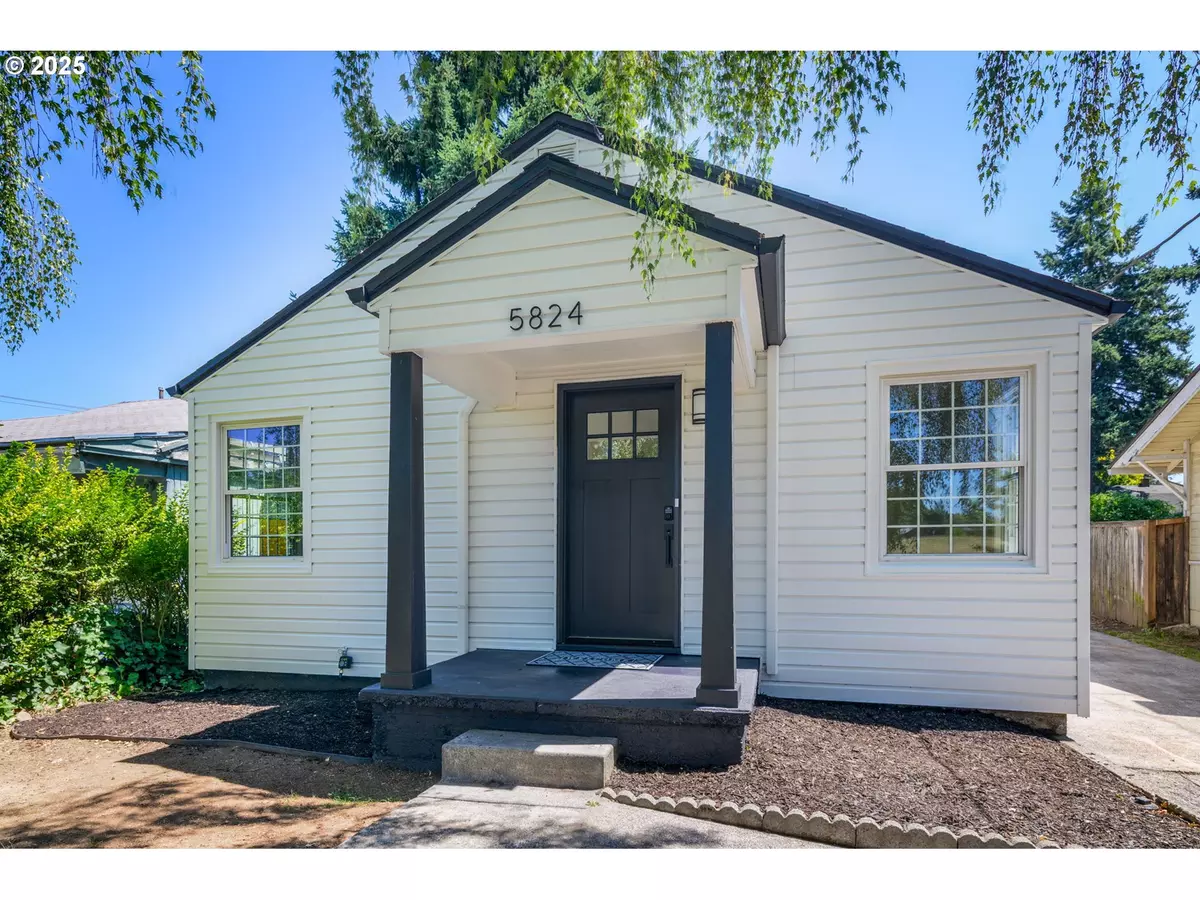2 Beds
1 Bath
714 SqFt
2 Beds
1 Bath
714 SqFt
Key Details
Property Type Single Family Home
Sub Type Single Family Residence
Listing Status Active
Purchase Type For Sale
Square Footage 714 sqft
Price per Sqft $558
MLS Listing ID 709648929
Style Bungalow, Craftsman
Bedrooms 2
Full Baths 1
Year Built 1943
Annual Tax Amount $2,417
Tax Year 2024
Lot Size 3,920 Sqft
Property Sub-Type Single Family Residence
Property Description
Location
State OR
County Multnomah
Area _142
Rooms
Basement Full Basement, Unfinished
Interior
Interior Features Granite, Laundry, Wood Floors
Heating Forced Air
Cooling Air Conditioning Ready
Fireplaces Type Wood Burning
Appliance Builtin Range, Builtin Refrigerator, Dishwasher, Disposal, Granite
Exterior
Exterior Feature Fenced, Garden, Patio, Raised Beds, Yard
Parking Features Detached
Garage Spaces 1.0
View City, Trees Woods
Roof Type Composition
Accessibility GarageonMain, MainFloorBedroomBath, MinimalSteps, Parking
Garage Yes
Building
Lot Description Level
Story 1
Foundation Concrete Perimeter
Sewer Public Sewer
Water Public Water
Level or Stories 1
Schools
Elementary Schools Rigler
Middle Schools Beaumont
High Schools Leodis Mcdaniel
Others
Senior Community No
Acceptable Financing Cash, Conventional, FHA, VALoan
Listing Terms Cash, Conventional, FHA, VALoan








