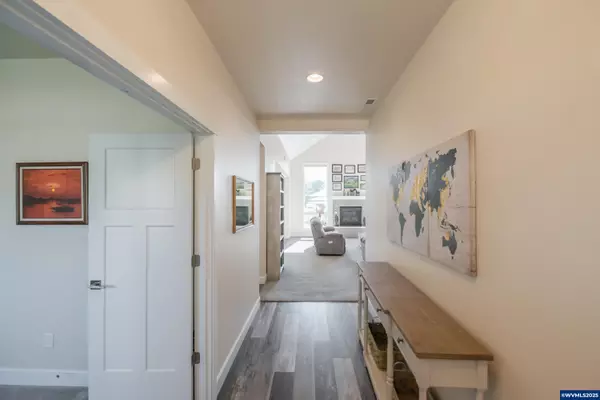3 Beds
2 Baths
1,988 SqFt
3 Beds
2 Baths
1,988 SqFt
Key Details
Property Type Single Family Home
Sub Type Residence
Listing Status Active
Purchase Type For Sale
Square Footage 1,988 sqft
Price per Sqft $299
Subdivision Orchard Gleanns 3
MLS Listing ID 831586
Bedrooms 3
Full Baths 2
Year Built 2020
Annual Tax Amount $4,364
Lot Size 6,534 Sqft
Acres 0.15
Property Sub-Type Residence
Property Description
Location
State OR
County Polk
Area 95 Polk County
Rooms
Primary Bedroom Level 1/Main
Dining Room Area (Combination)
Kitchen 12x13.6
Interior
Hot Water Gas
Heating Gas, Central AC, Forced Air
Cooling Gas, Central AC, Forced Air
Flooring Carpet, Laminate, Tile
Fireplaces Type Gas, Living Room
Inclusions Some items in the home can be asked for.
Exterior
Parking Features Attached
Garage Spaces 3.0
Fence Partial
View Territorial
Roof Type Composition,Shingle
Garage Yes
Building
Foundation Continuous
New Construction No
Schools
Middle Schools Lacreole
High Schools Dallas
Others
Senior Community No
Acceptable Financing Cash, Conventional, Federal VA
Listing Terms Cash, Conventional, Federal VA
Virtual Tour https://youtu.be/Y_V7YTKa-PA








