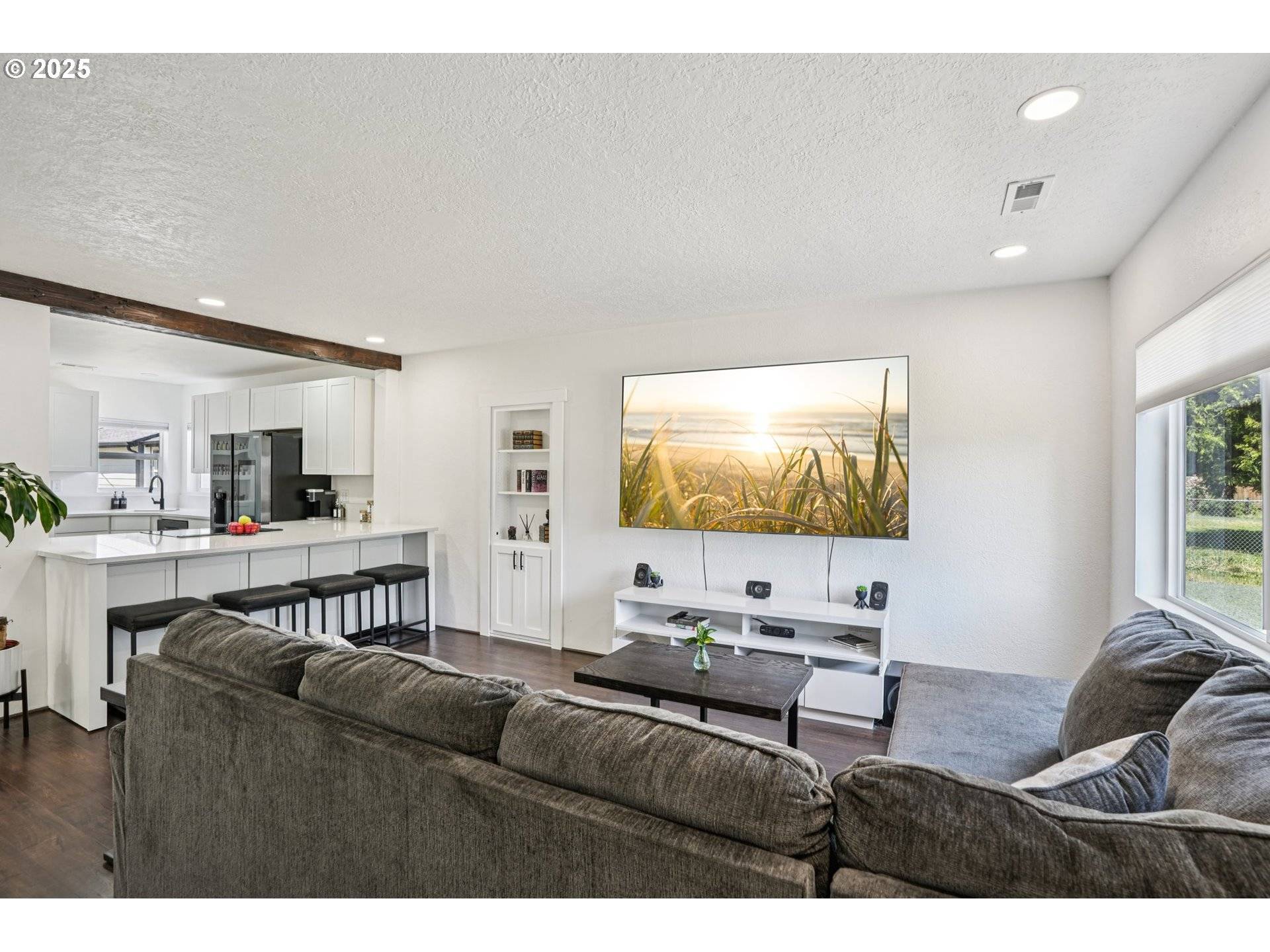5 Beds
2 Baths
1,838 SqFt
5 Beds
2 Baths
1,838 SqFt
OPEN HOUSE
Sat Jun 21, 2:00pm - 4:00pm
Key Details
Property Type Single Family Home
Sub Type Single Family Residence
Listing Status Active
Purchase Type For Sale
Square Footage 1,838 sqft
Price per Sqft $369
Subdivision Powellhurst
MLS Listing ID 239587661
Style Stories1, Bungalow
Bedrooms 5
Full Baths 2
Year Built 1942
Annual Tax Amount $5,385
Tax Year 2024
Lot Size 0.530 Acres
Property Sub-Type Single Family Residence
Property Description
Location
State OR
County Multnomah
Area _143
Zoning R5
Rooms
Basement Crawl Space
Interior
Interior Features Air Cleaner, Washer Dryer
Heating Forced Air
Cooling Central Air
Appliance Quartz, Stainless Steel Appliance
Exterior
Exterior Feature Accessory Dwelling Unit, Covered Deck, R V Hookup, R V Parking, Tool Shed, Yard
View Territorial, Trees Woods
Roof Type Composition
Garage No
Building
Lot Description Level
Story 1
Foundation Concrete Perimeter
Sewer Public Sewer
Water Public Water
Level or Stories 1
Schools
Elementary Schools W Powellhurst
Middle Schools Ron Russell
High Schools David Douglas
Others
Senior Community No
Acceptable Financing Cash, Conventional, FHA, VALoan
Listing Terms Cash, Conventional, FHA, VALoan
Virtual Tour https://my.matterport.com/show/?m=Cto8Gub8Sw1&mls=1








