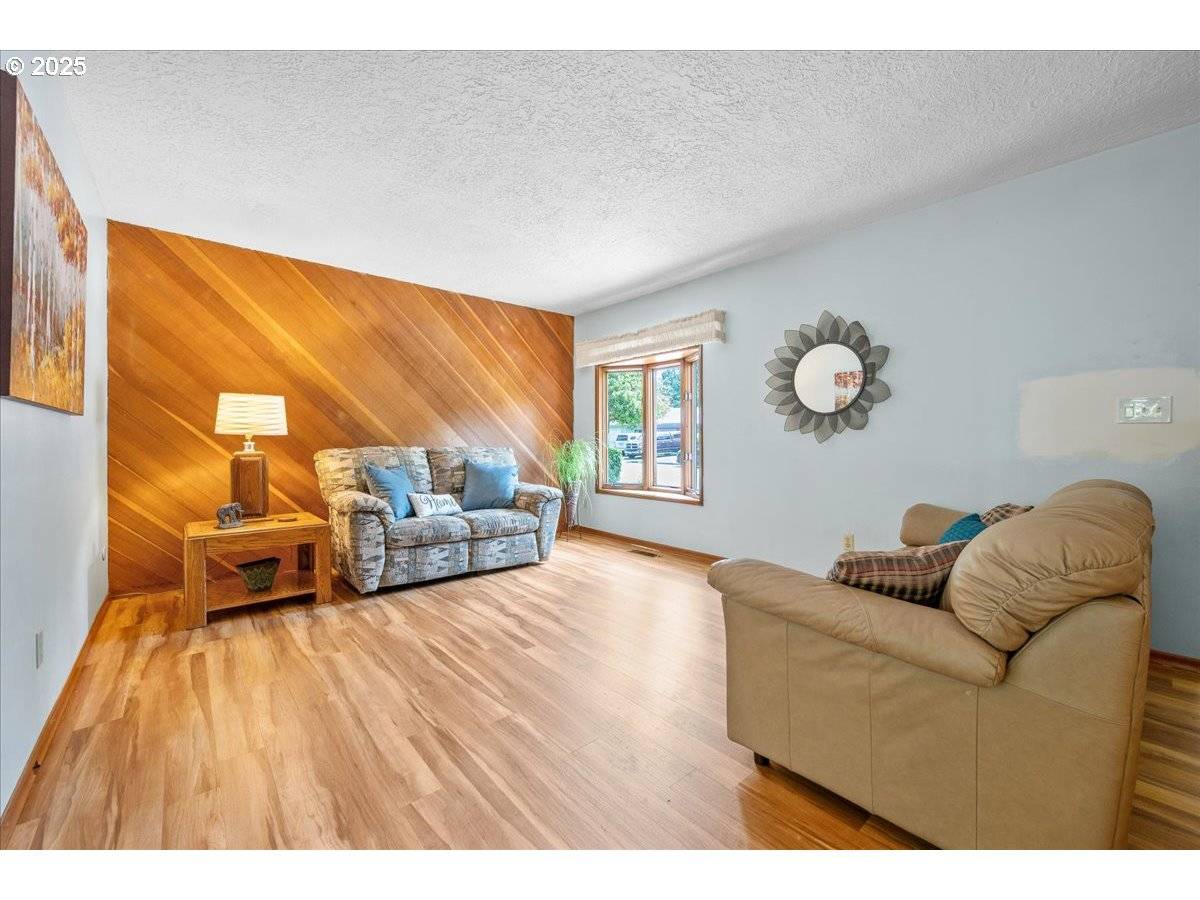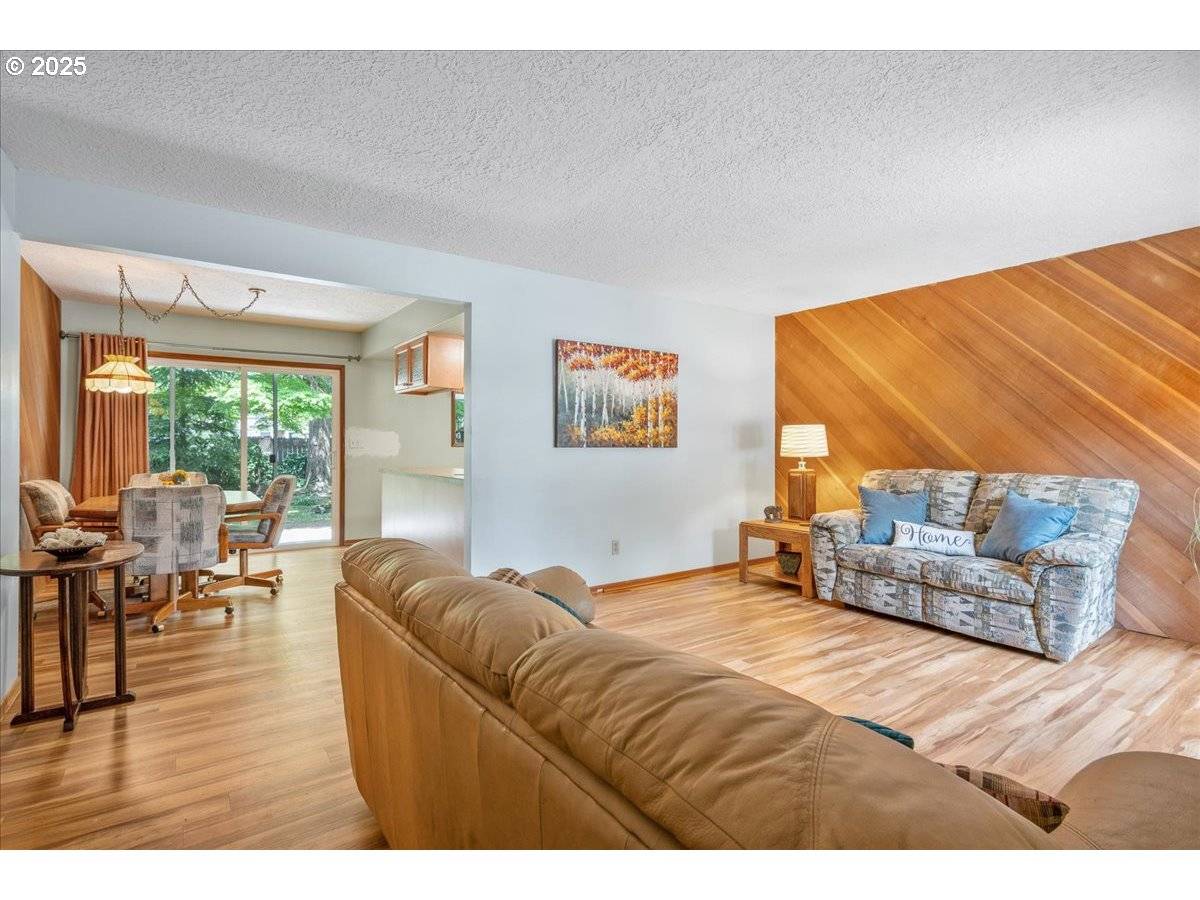3 Beds
2 Baths
1,332 SqFt
3 Beds
2 Baths
1,332 SqFt
OPEN HOUSE
Sat Jun 14, 12:00pm - 4:00pm
Key Details
Property Type Single Family Home
Sub Type Single Family Residence
Listing Status Active
Purchase Type For Sale
Square Footage 1,332 sqft
Price per Sqft $386
Subdivision Tarrybrook
MLS Listing ID 426470736
Style Stories1, Ranch
Bedrooms 3
Full Baths 2
Year Built 1965
Annual Tax Amount $4,597
Tax Year 2024
Lot Size 6,969 Sqft
Property Sub-Type Single Family Residence
Property Description
Location
State OR
County Clackamas
Area _145
Zoning RMD
Rooms
Basement Crawl Space
Interior
Interior Features Ceiling Fan, Hookup Available, Laundry, Luxury Vinyl Plank, Vinyl Floor, Wallto Wall Carpet, Washer Dryer
Heating Forced Air90
Cooling Central Air
Appliance Dishwasher, Disposal, Free Standing Range, Free Standing Refrigerator, Island, Microwave, Plumbed For Ice Maker, Tile
Exterior
Exterior Feature Deck, Fenced, Patio, Porch, Tool Shed, Water Feature, Yard
Parking Features Attached
Garage Spaces 2.0
Roof Type Composition
Accessibility MainFloorBedroomBath, MinimalSteps, OneLevel
Garage Yes
Building
Lot Description Level, Trees
Story 1
Foundation Concrete Perimeter
Sewer Public Sewer
Water Public Water
Level or Stories 1
Schools
Elementary Schools Ardenwald
Middle Schools Rowe
High Schools Milwaukie
Others
Senior Community No
Acceptable Financing Cash, Conventional, FHA, VALoan
Listing Terms Cash, Conventional, FHA, VALoan
Virtual Tour https://www.tourfactory.com/idxr3210374








