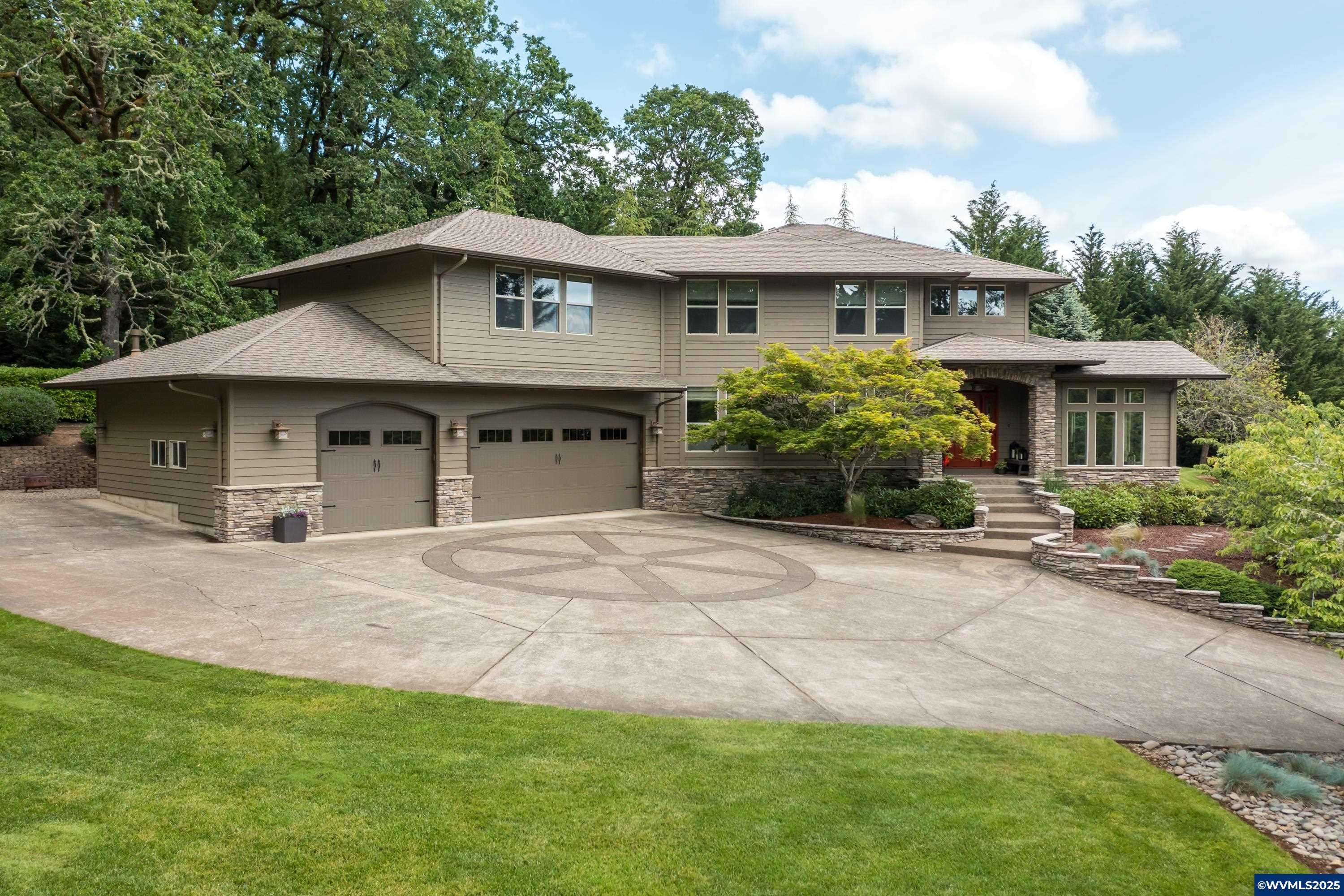4 Beds
3 Baths
3,797 SqFt
4 Beds
3 Baths
3,797 SqFt
Key Details
Property Type Single Family Home
Sub Type Residence
Listing Status Active
Purchase Type For Sale
Square Footage 3,797 sqft
Price per Sqft $368
Subdivision Cascade View Lots
MLS Listing ID 829544
Bedrooms 4
Full Baths 3
Year Built 1994
Annual Tax Amount $10,828
Tax Year 2024
Lot Size 1.570 Acres
Acres 1.57
Property Sub-Type Residence
Property Description
Location
State OR
County Benton
Area 70 Benton County
Rooms
Other Rooms Breakfast Room/Nook, Den, Office, Rec Room, Workshop, Other(Refer to Remarks)
Primary Bedroom Level 2/Upper
Dining Room Formal
Interior
Hot Water Gas
Heating Gas, Central AC, Heat Pump, Forced Air
Cooling Gas, Central AC, Forced Air
Flooring Carpet, Tile, Wood
Inclusions All TV's in Rooms, Frig. in Kitchen & Laundry
Exterior
Parking Features Attached
Garage Spaces 3.0
Roof Type Composition
Garage Yes
Building
Foundation Continuous
New Construction No
Schools
Middle Schools Cheldelin
High Schools Crescent Valley
Others
Acceptable Financing Cash, Conventional
Listing Terms Cash, Conventional








