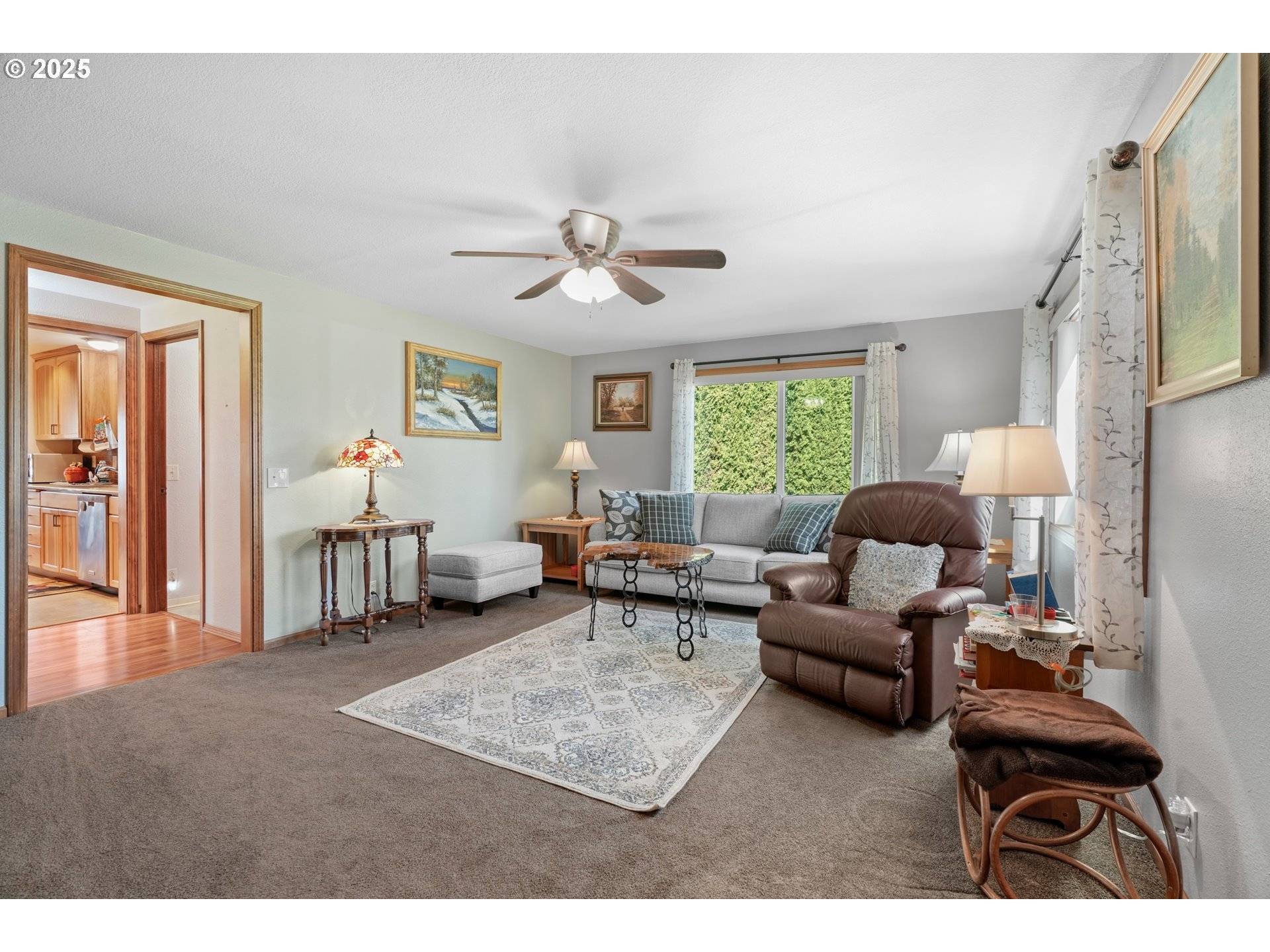2 Beds
1 Bath
1,064 SqFt
2 Beds
1 Bath
1,064 SqFt
Key Details
Property Type Single Family Home
Sub Type Single Family Residence
Listing Status Pending
Purchase Type For Sale
Square Footage 1,064 sqft
Price per Sqft $404
Subdivision Walnut Grove
MLS Listing ID 621651671
Style Stories1, Cottage
Bedrooms 2
Full Baths 1
Year Built 1940
Annual Tax Amount $752
Tax Year 2024
Lot Size 0.330 Acres
Property Sub-Type Single Family Residence
Property Description
Location
State WA
County Clark
Area _15
Rooms
Basement Exterior Entry, Unfinished
Interior
Interior Features Ceiling Fan, Laminate Flooring, Laundry, Luxury Vinyl Plank, Quartz, Wallto Wall Carpet, Washer Dryer
Heating Mini Split
Cooling Central Air
Appliance Dishwasher, Disposal, Free Standing Range, Free Standing Refrigerator, Quartz, Range Hood, Stainless Steel Appliance
Exterior
Exterior Feature Covered Patio, Fire Pit, Private Road, R V Parking, Tool Shed, Workshop, Yard
Parking Features Detached, ExtraDeep, Oversized
Garage Spaces 4.0
View Territorial
Roof Type Composition
Accessibility AccessibleApproachwithRamp, AccessibleEntrance, GarageonMain, MainFloorBedroomBath, OneLevel, UtilityRoomOnMain, WalkinShower
Garage Yes
Building
Lot Description Corner Lot, Cul_de_sac, Level
Story 1
Foundation Pillar Post Pier
Sewer Public Sewer
Water Public Water
Level or Stories 1
Schools
Elementary Schools Walnut Grove
Middle Schools Gaiser
High Schools Fort Vancouver
Others
Senior Community No
Acceptable Financing Cash, Conventional, FHA, VALoan
Listing Terms Cash, Conventional, FHA, VALoan
Virtual Tour https://www.zillow.com/view-imx/75cdb6ff-3900-4d31-9d2f-80c0027c74bf?setAttribution=mls&wl=true&initialViewType=pano&utm_source=dashboard








