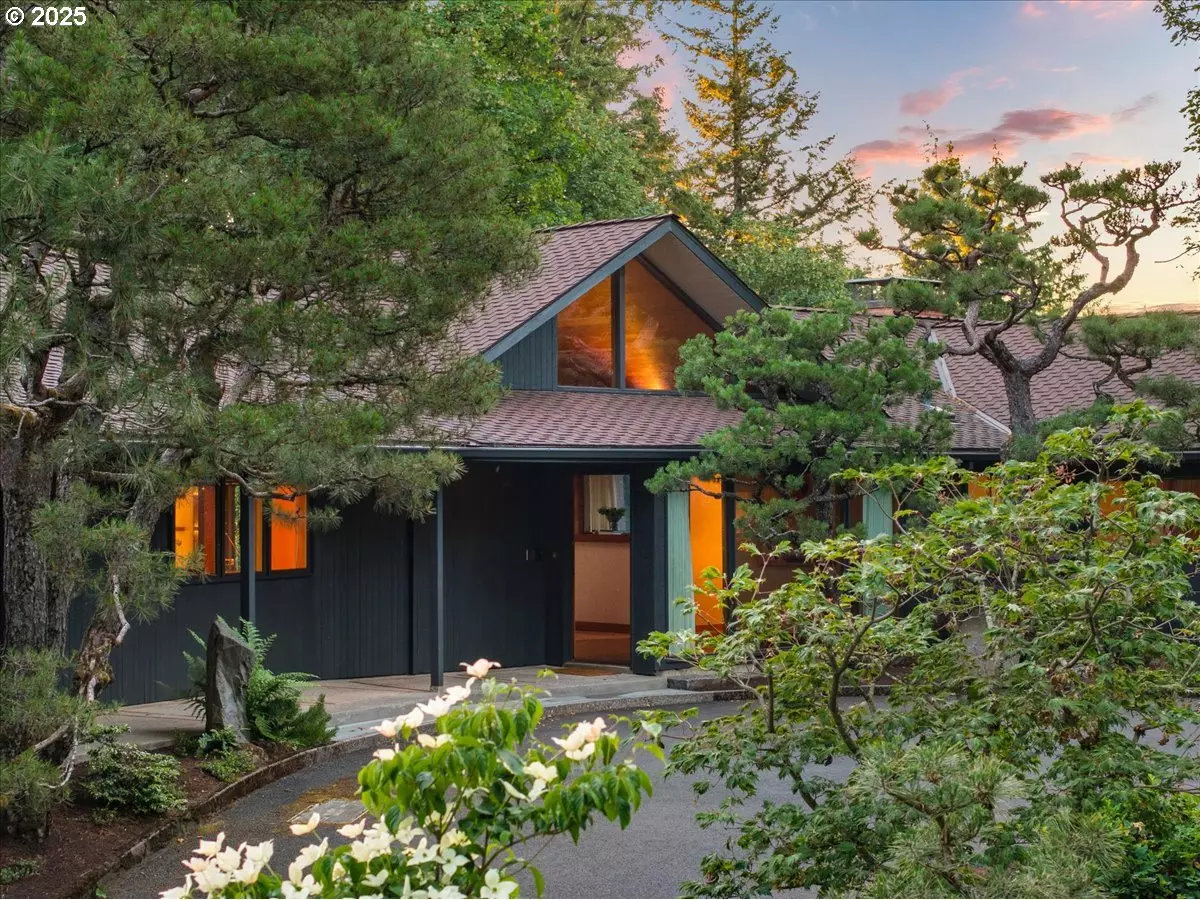4 Beds
4 Baths
4,952 SqFt
4 Beds
4 Baths
4,952 SqFt
Key Details
Property Type Single Family Home
Sub Type Single Family Residence
Listing Status Pending
Purchase Type For Sale
Square Footage 4,952 sqft
Price per Sqft $1,060
Subdivision West Hills / Forest Park
MLS Listing ID 696731662
Style Mid Century Modern, N W Contemporary
Bedrooms 4
Full Baths 4
Year Built 1950
Annual Tax Amount $22,444
Tax Year 2024
Lot Size 9.750 Acres
Property Sub-Type Single Family Residence
Property Description
Location
State OR
County Multnomah
Area _148
Zoning RF
Rooms
Basement Finished
Interior
Interior Features Concrete Floor, Cork Floor, High Ceilings, Laundry, Quartz, Slate Flooring, Tile Floor, Vaulted Ceiling
Heating Hot Water, Radiant
Cooling Heat Pump, Mini Split
Fireplaces Number 2
Fireplaces Type Wood Burning
Appliance Builtin Oven, Builtin Range, Builtin Refrigerator, Dishwasher, Double Oven, Island, Quartz, Range Hood, Solid Surface Countertop, Wine Cooler
Exterior
Exterior Feature Deck, Garden, Patio, Sprinkler, Yard
View Park Greenbelt, Valley
Roof Type Composition
Garage No
Building
Lot Description Gentle Sloping, Level, Private, Secluded, Trees
Story 2
Sewer Septic Tank
Water Public Water
Level or Stories 2
Schools
Elementary Schools Chapman
Middle Schools West Sylvan
High Schools Lincoln
Others
Senior Community No
Acceptable Financing Cash, Conventional
Listing Terms Cash, Conventional








