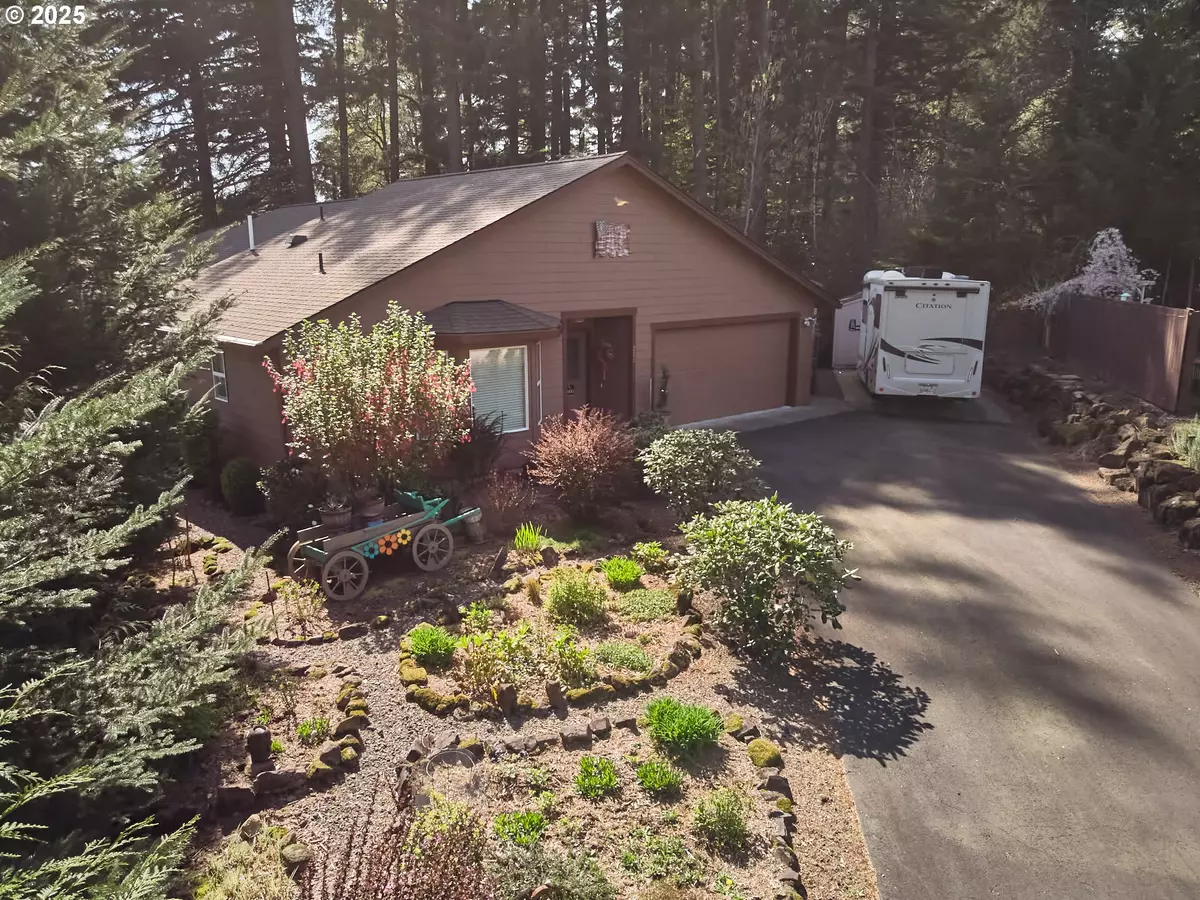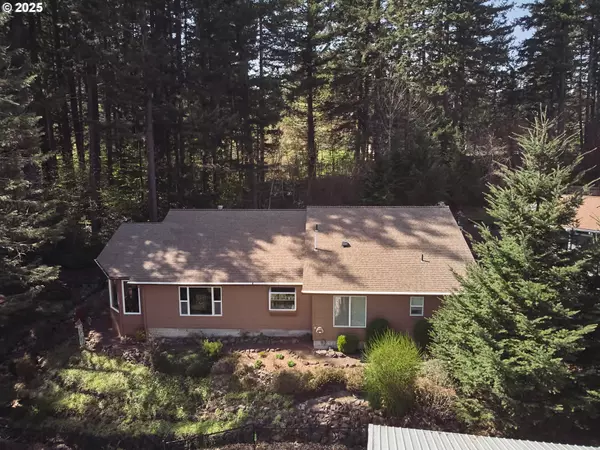3 Beds
2.1 Baths
1,874 SqFt
3 Beds
2.1 Baths
1,874 SqFt
Key Details
Property Type Single Family Home
Sub Type Single Family Residence
Listing Status Active
Purchase Type For Sale
Square Footage 1,874 sqft
Price per Sqft $346
MLS Listing ID 666053022
Style Stories1, Modern
Bedrooms 3
Full Baths 2
Year Built 2006
Annual Tax Amount $3,868
Lot Size 10,454 Sqft
Property Sub-Type Single Family Residence
Property Description
Location
State WA
County Skamania
Area _113
Rooms
Basement Crawl Space
Interior
Interior Features Ceiling Fan, Engineered Hardwood, Garage Door Opener, Vaulted Ceiling, Wallto Wall Carpet, Washer Dryer
Heating Radiant
Fireplaces Number 2
Fireplaces Type Electric, Gas
Appliance Dishwasher, Free Standing Gas Range, Free Standing Refrigerator, Island, Microwave, Pantry, Range Hood
Exterior
Exterior Feature Fenced, Free Standing Hot Tub, Garden, Gazebo, Outbuilding, Patio, Porch, R V Parking, Tool Shed, Yard
Parking Features Attached
Garage Spaces 2.0
View Territorial, Trees Woods
Roof Type Composition
Accessibility AccessibleEntrance, AccessibleHallway, NaturalLighting, OneLevel, WalkinShower
Garage Yes
Building
Lot Description Corner Lot, Cul_de_sac, Level, Sloped, Wooded
Story 1
Foundation Concrete Perimeter
Sewer Public Sewer
Water Public Water
Level or Stories 1
Schools
Elementary Schools Stevenson
Middle Schools Windriver
High Schools Stevenson
Others
Senior Community No
Acceptable Financing Cash, Conventional
Listing Terms Cash, Conventional








